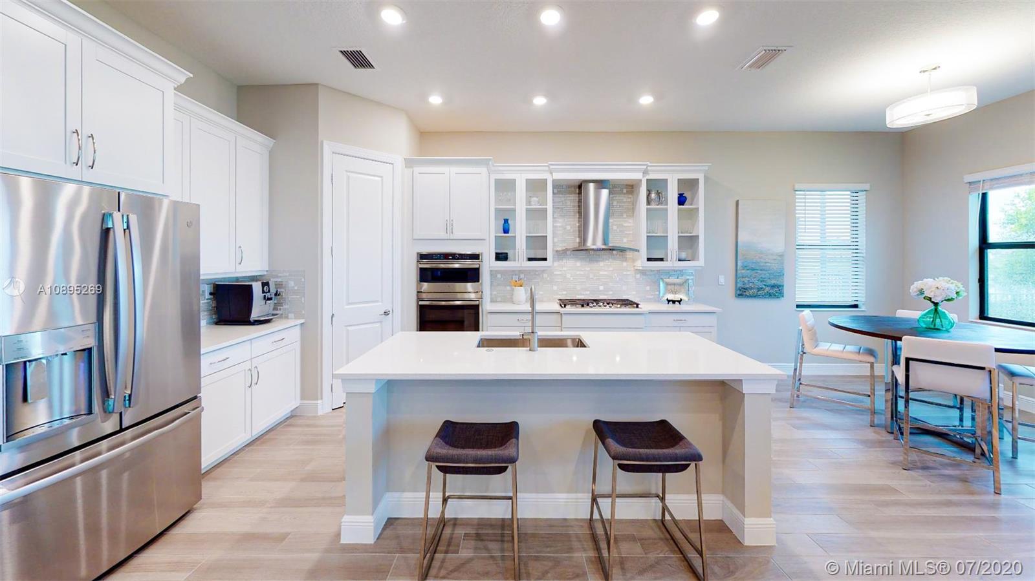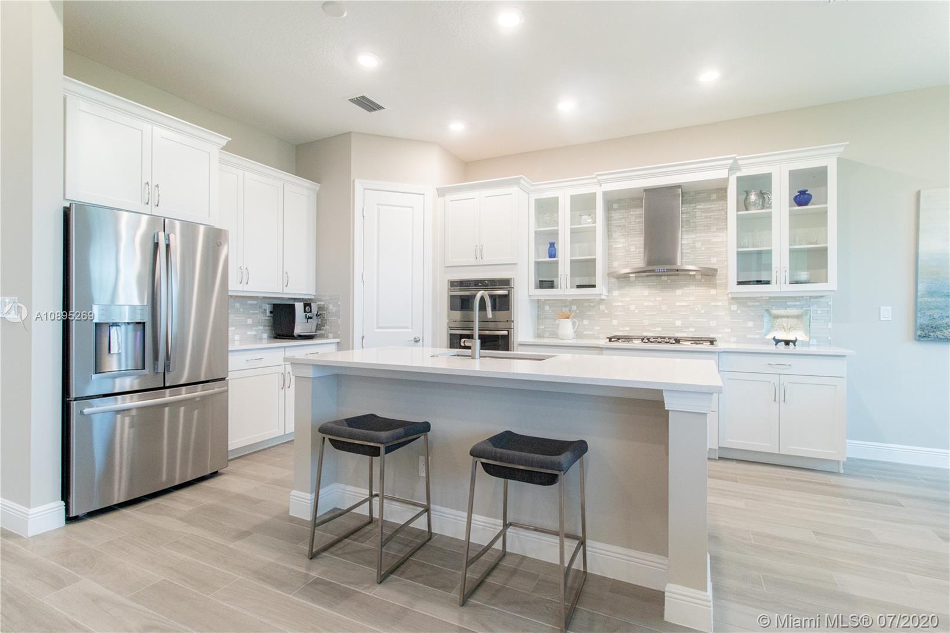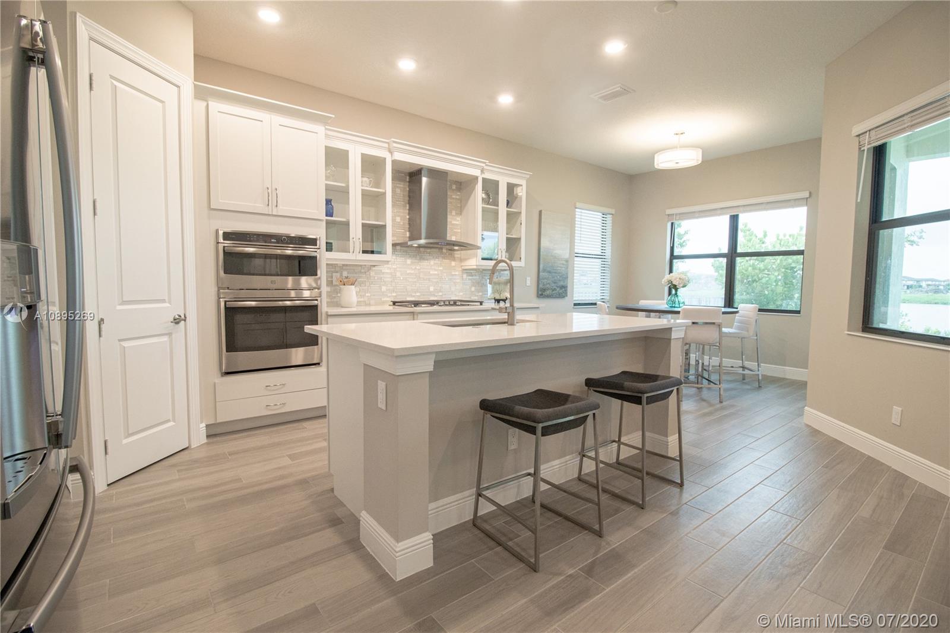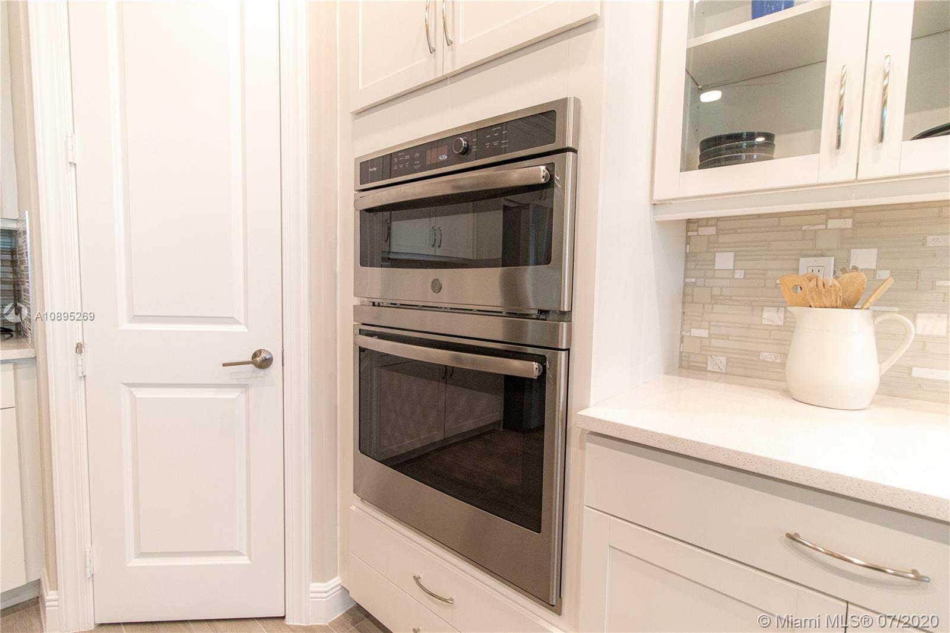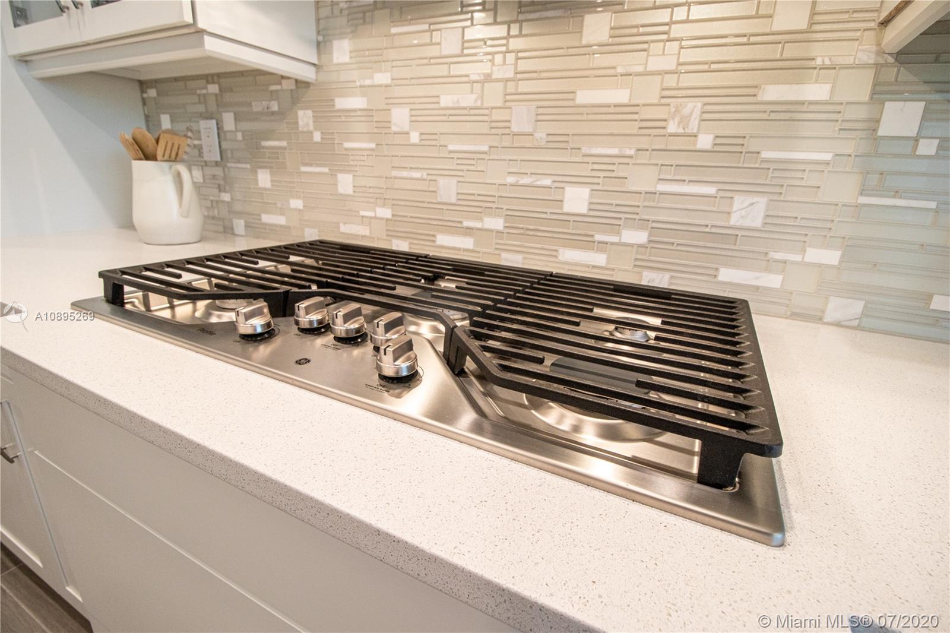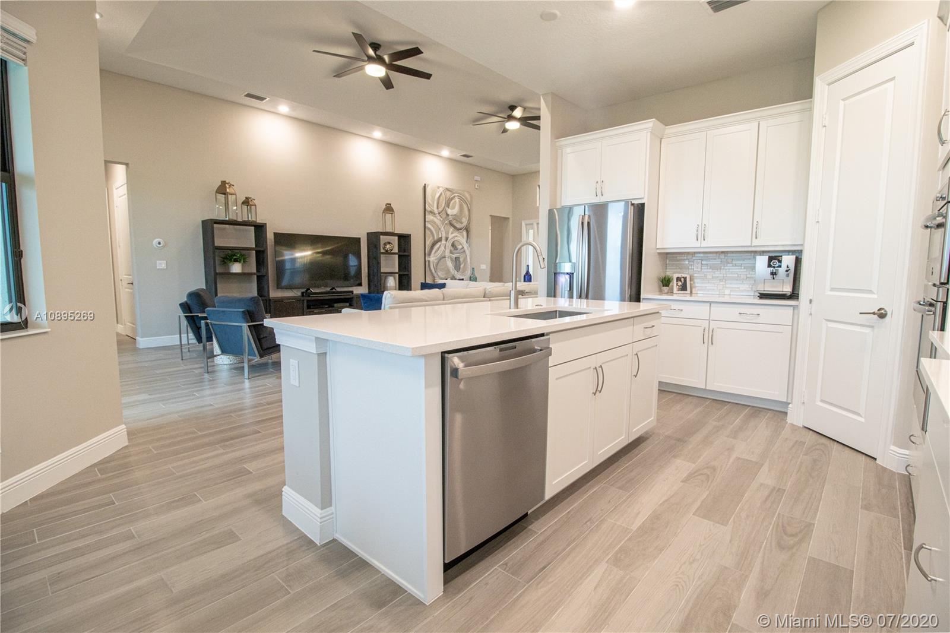$690,000
$700,000
1.4%For more information regarding the value of a property, please contact us for a free consultation.
4 Beds
4 Baths
2,677 SqFt
SOLD DATE : 09/04/2020
Key Details
Sold Price $690,000
Property Type Single Family Home
Sub Type Single Family Residence
Listing Status Sold
Purchase Type For Sale
Square Footage 2,677 sqft
Price per Sqft $257
Subdivision Parkland Bay
MLS Listing ID A10895269
Sold Date 09/04/20
Style Detached,Mediterranean,One Story
Bedrooms 4
Full Baths 3
Half Baths 1
Construction Status New Construction
HOA Fees $260/mo
HOA Y/N Yes
Year Built 2020
Annual Tax Amount $2,505
Tax Year 2019
Contingent No Contingencies
Lot Size 8,100 Sqft
Property Description
Every aspect of Parkland Bay, from its waterfront residences to its state of the art amenities, has been crafted with luxury in mind. Designed to embrace the open concept lifestyle, this triple split floor plan provides a perfect balance of community and privacy. Expansive living areas with high ceilings and panoramic water views creates a wonderfully tranquil environment to gather and entertain. Full size chef’s kitchen with oversized island, pantry and gas range perfect for every culinary delight. Hurricane ready featuring impact windows and doors and a full home 22kw automatic generator so you are always secured and prepared. Truly a sight to behold, schedule your showing today.
Location
State FL
County Broward County
Community Parkland Bay
Area 3614
Direction From Sawgrass Expressway Westbound get off on the Nob Hill Exit and head North. Go straight until you reach W. Hillsboro Blvd and make a Left. Go straight until you reach Parkland bay community to the Right. After Guard House head straight to Watermark Wy
Interior
Interior Features Bedroom on Main Level, Breakfast Area, Dining Area, Separate/Formal Dining Room, Entrance Foyer, First Floor Entry, Kitchen Island, Main Level Master, Pantry, Split Bedrooms, Vaulted Ceiling(s), Walk-In Closet(s)
Heating Central, Electric
Cooling Central Air, Ceiling Fan(s)
Flooring Carpet, Tile
Window Features Blinds
Appliance Dishwasher, Disposal, Gas Range, Microwave
Laundry Laundry Tub
Exterior
Exterior Feature Security/High Impact Doors, Patio, Room For Pool
Parking Features Attached
Garage Spaces 2.0
Pool None, Community
Community Features Fitness, Home Owners Association, Maintained Community, Pool
Waterfront Description Lake Front,Waterfront
View Y/N Yes
View Garden, Lake
Roof Type Spanish Tile
Porch Patio
Garage Yes
Building
Lot Description Sprinklers Automatic, < 1/4 Acre
Faces North
Story 1
Sewer Public Sewer
Water Public
Architectural Style Detached, Mediterranean, One Story
Structure Type Block
Construction Status New Construction
Schools
Elementary Schools Park Trails
Middle Schools Westglades
High Schools Marjory Stoneman Douglas
Others
Pets Allowed Conditional, Yes
HOA Fee Include Common Areas,Cable TV,Maintenance Grounds,Maintenance Structure
Senior Community No
Tax ID 474130031500
Acceptable Financing Cash, Conventional, VA Loan
Listing Terms Cash, Conventional, VA Loan
Financing Cash
Special Listing Condition Listed As-Is
Pets Allowed Conditional, Yes
Read Less Info
Want to know what your home might be worth? Contact us for a FREE valuation!

Our team is ready to help you sell your home for the highest possible price ASAP
Bought with Keller Williams Dedicated Professionals
"Molly's job is to find and attract mastery-based agents to the office, protect the culture, and make sure everyone is happy! "
