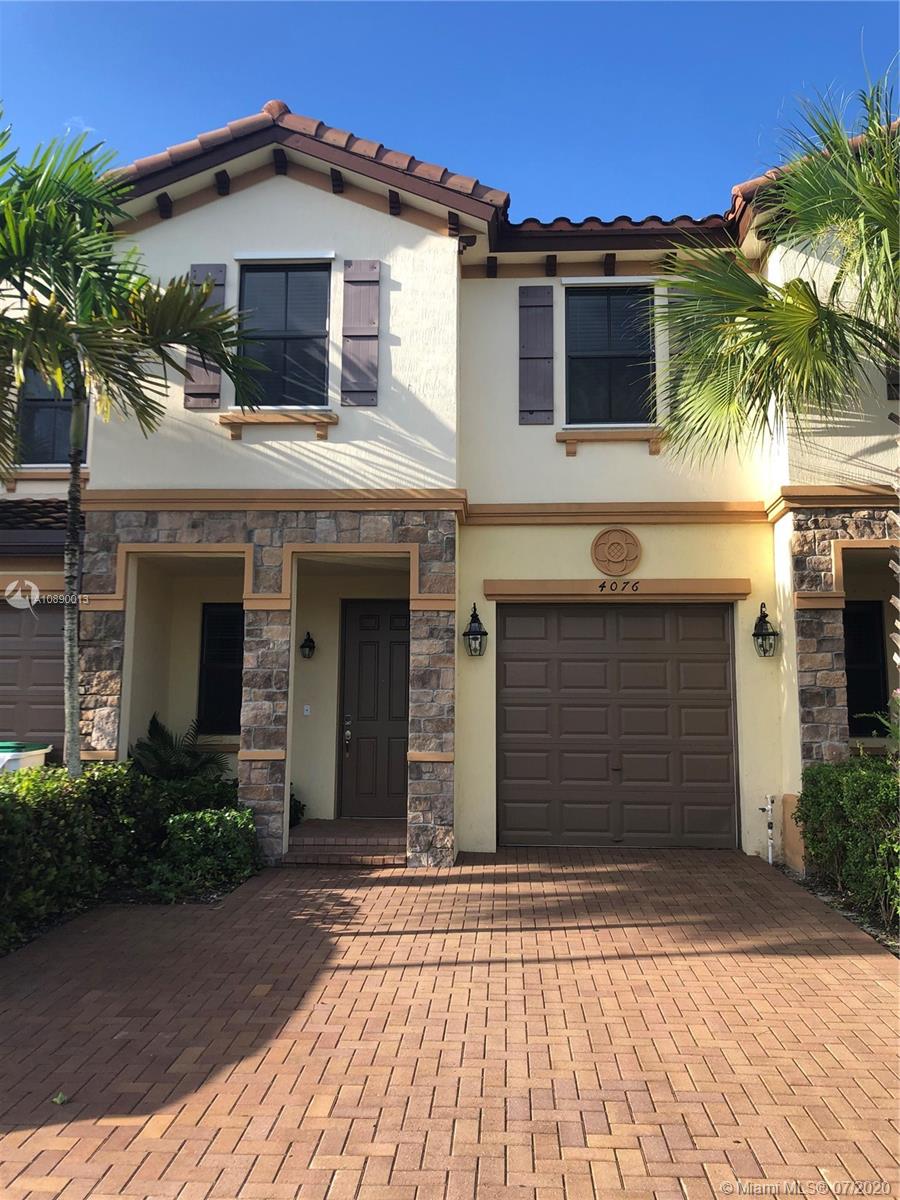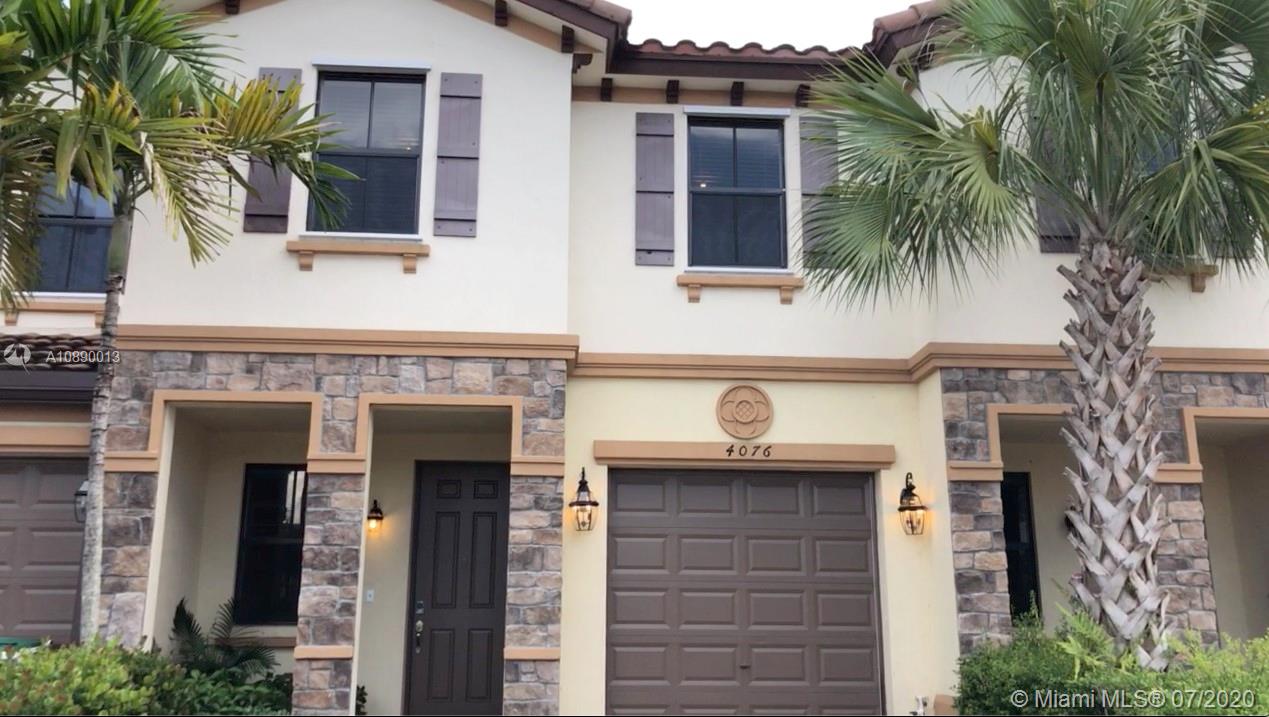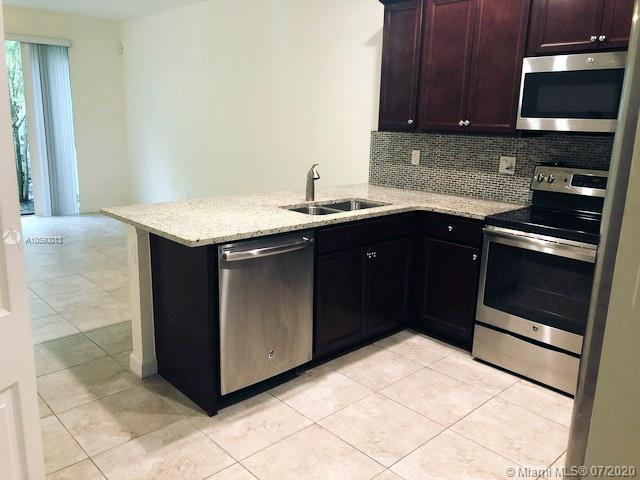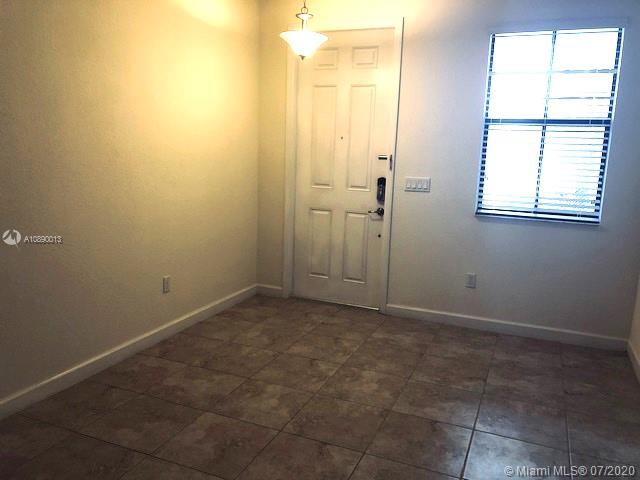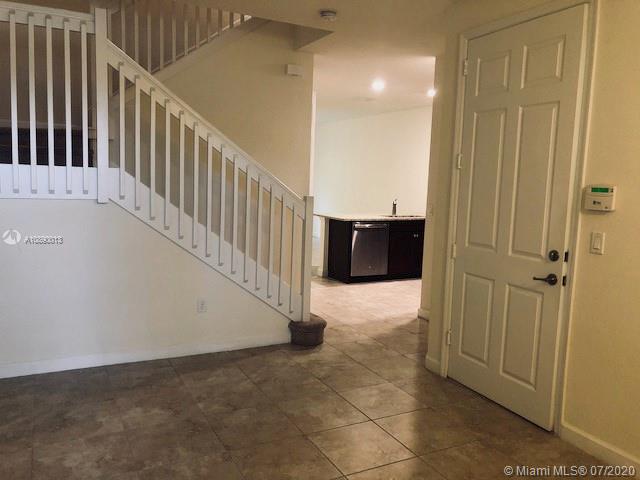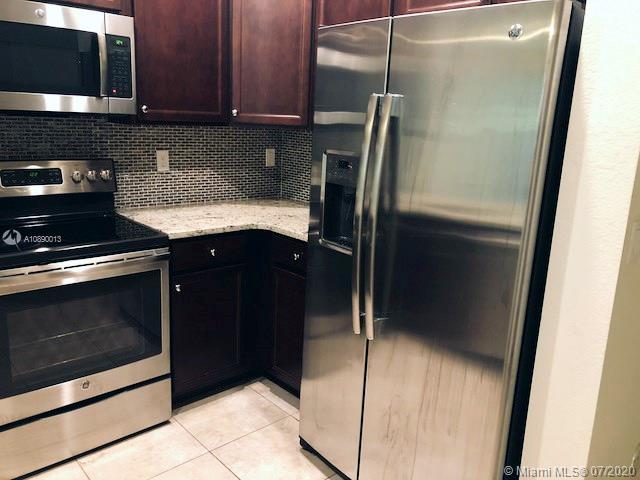$340,000
$344,000
1.2%For more information regarding the value of a property, please contact us for a free consultation.
3 Beds
3 Baths
1,594 SqFt
SOLD DATE : 11/18/2020
Key Details
Sold Price $340,000
Property Type Townhouse
Sub Type Townhouse
Listing Status Sold
Purchase Type For Sale
Square Footage 1,594 sqft
Price per Sqft $213
Subdivision Simonton Court
MLS Listing ID A10890013
Sold Date 11/18/20
Style Split-Level
Bedrooms 3
Full Baths 3
Construction Status Resale
HOA Fees $125/mo
HOA Y/N Yes
Year Built 2016
Annual Tax Amount $6,362
Tax Year 2019
Contingent 3rd Party Approval
Property Description
Virtual Showing Available! Major price reduction! Magnificent townhome in Coconut Creek located near some of the best schools in town. Granite kitchen with cherry wood cabinets, beautiful backsplash and a full size pantry. Open layout design with separate Florida room and living room. Private, fenced in backyard ready for entertaining. Duel sinks in both upstairs bathrooms with a tub in the second bath. Tile throughout the first floor with carpet on the stairs and 2nd floor. 1 car garage with an auto door opener and room for 2 cars in the driveway. Low HOA fees and great location.#virtualopenhouse
Location
State FL
County Broward County
Community Simonton Court
Area 3512
Direction Please use GPS. No Gate at property.
Interior
Interior Features First Floor Entry, Living/Dining Room, Pantry, Upper Level Master, Walk-In Closet(s)
Heating Central
Cooling Central Air
Flooring Carpet, Tile
Furnishings Unfurnished
Window Features Blinds
Appliance Dryer, Dishwasher, Electric Range, Electric Water Heater, Disposal, Microwave, Refrigerator, Washer
Exterior
Exterior Feature Fence
Parking Features Attached
Garage Spaces 1.0
Utilities Available Cable Available
Amenities Available Other
View Garden
Garage Yes
Building
Faces North
Story 2
Architectural Style Split-Level
Level or Stories Two, Multi/Split
Structure Type Block
Construction Status Resale
Schools
Elementary Schools Tradewinds
Middle Schools Lyons Creek
High Schools Monarch
Others
Pets Allowed Dogs OK, Yes
HOA Fee Include All Facilities,Common Areas
Senior Community No
Tax ID 484205280991
Security Features Smoke Detector(s)
Acceptable Financing Cash, Conventional, FHA, VA Loan
Listing Terms Cash, Conventional, FHA, VA Loan
Financing FHA
Special Listing Condition Listed As-Is
Pets Allowed Dogs OK, Yes
Read Less Info
Want to know what your home might be worth? Contact us for a FREE valuation!

Our team is ready to help you sell your home for the highest possible price ASAP
Bought with Plunkett Realty LLC
"Molly's job is to find and attract mastery-based agents to the office, protect the culture, and make sure everyone is happy! "
