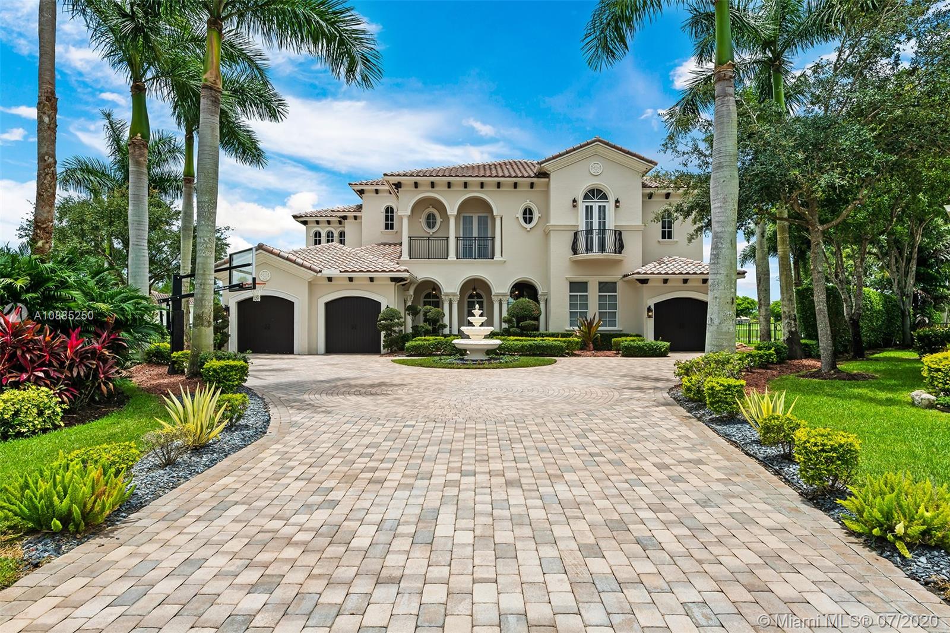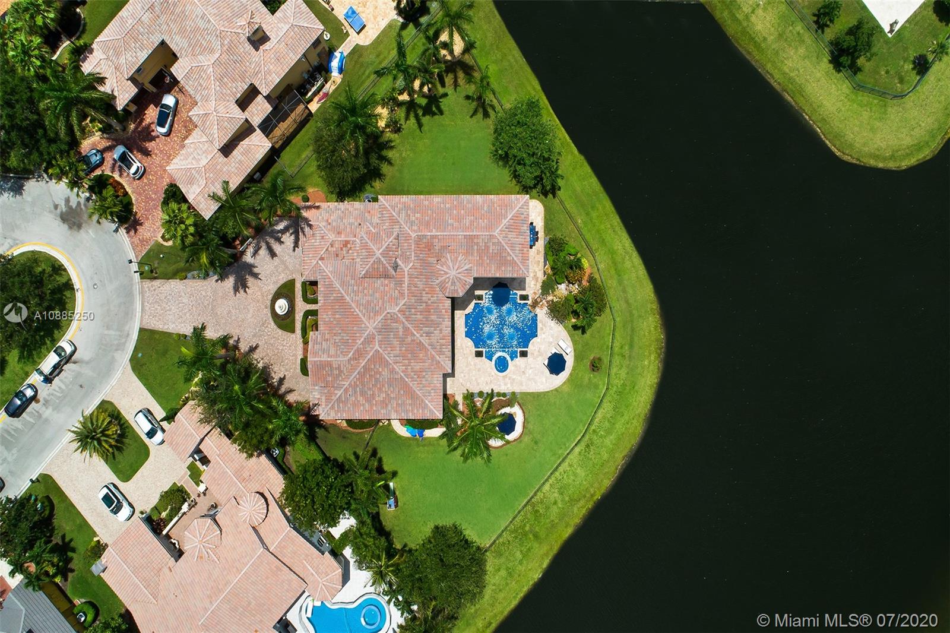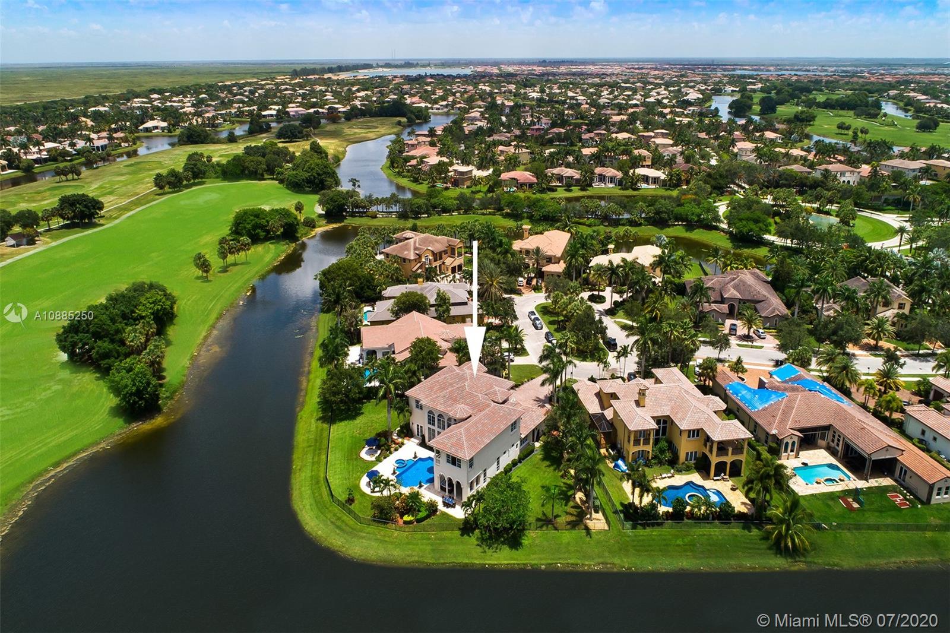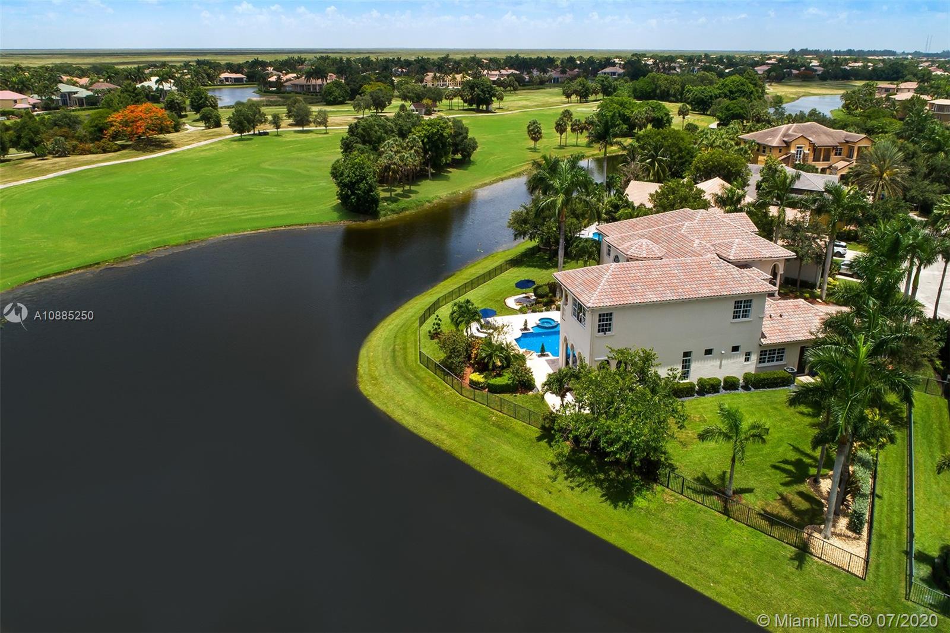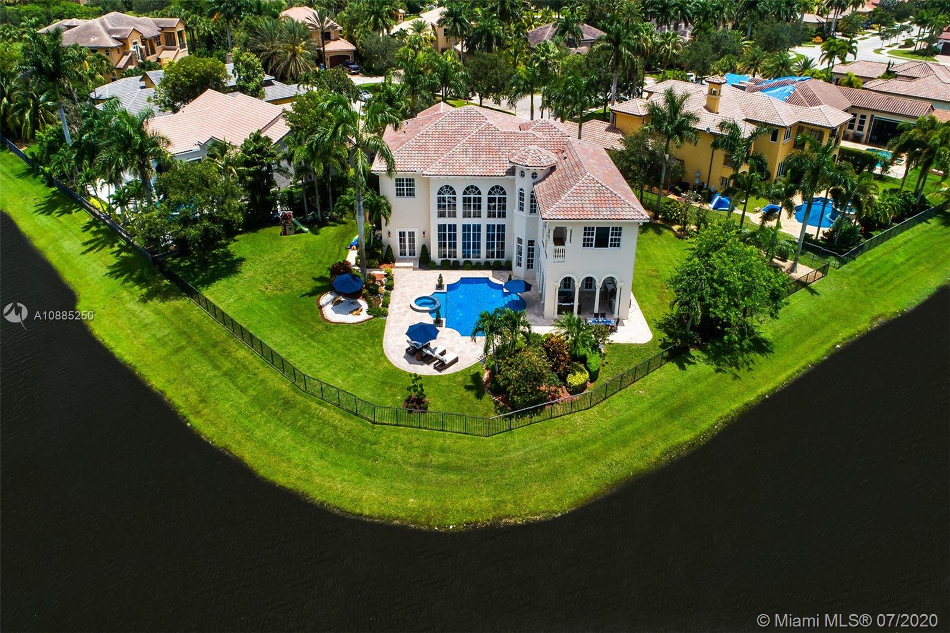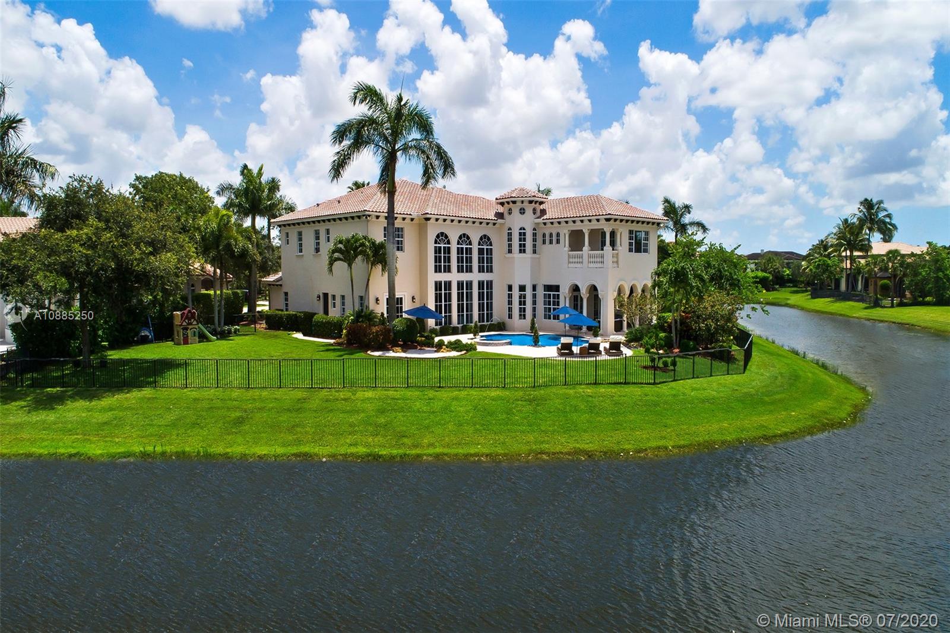$2,000,000
$2,300,000
13.0%For more information regarding the value of a property, please contact us for a free consultation.
6 Beds
6 Baths
6,024 SqFt
SOLD DATE : 10/06/2020
Key Details
Sold Price $2,000,000
Property Type Single Family Home
Sub Type Single Family Residence
Listing Status Sold
Purchase Type For Sale
Square Footage 6,024 sqft
Price per Sqft $332
Subdivision Heron Estates
MLS Listing ID A10885250
Sold Date 10/06/20
Style Detached,Two Story
Bedrooms 6
Full Baths 5
Half Baths 1
Construction Status Resale
HOA Fees $243/mo
HOA Y/N Yes
Year Built 2006
Annual Tax Amount $29,036
Tax Year 2019
Contingent No Contingencies
Lot Size 0.522 Acres
Property Description
Welcome to prestigious Heron Estates, an exclusive community of 81 custom luxury homes with in the gates of Heron Bay. Set on over a half an acre lot with water & golf course view, this quiet cul-de-sac location offers privacy and a lifestyle perfect for today's world. Enjoy this open concept floor plan featuring 5 bedrooms, 5 bathrooms and 1 half bath. The Chef in your family will be delighted in the recently updated kitchen featuring the best of Sub-Zero & Wolf appliances. Perfect for entertaining, this home also has a custom home theater , a game room that can be used as an office, a summer kitchen and a resort style pool. Come in and enjoy everything that this home has to offer!
Location
State FL
County Broward County
Community Heron Estates
Area 3614
Direction Heron Estates located in Heron Bay | Parkland, Florida - See GPS
Interior
Interior Features Built-in Features, Bedroom on Main Level, Closet Cabinetry, Dining Area, Separate/Formal Dining Room, Entrance Foyer, Eat-in Kitchen, Family/Dining Room, First Floor Entry, Fireplace, Kitchen Island, Pantry, Sitting Area in Master, Split Bedrooms, Upper Level Master, Vaulted Ceiling(s), Walk-In Closet(s), Central Vacuum, Intercom, Loft
Heating Electric
Cooling Central Air, Ceiling Fan(s), Electric
Flooring Marble, Wood
Equipment Intercom
Furnishings Negotiable
Fireplace Yes
Window Features Blinds,Drapes,Impact Glass
Appliance Some Gas Appliances, Built-In Oven, Dryer, Dishwasher, Electric Water Heater, Disposal, Gas Range, Gas Water Heater, Microwave, Other, Refrigerator, Water Softener Owned, Self Cleaning Oven, Trash Compactor, Washer
Exterior
Exterior Feature Balcony, Barbecue, Fence, Security/High Impact Doors, Lighting, Outdoor Grill, Porch, Patio
Garage Spaces 3.0
Pool Cleaning System, Fenced, Heated, In Ground, Other, Pool, Pool/Spa Combo
Community Features Clubhouse, Gated, Other
Utilities Available Cable Not Available
Waterfront Description Canal Access,Lake Front,Point Lot,Waterfront
View Y/N Yes
View Lake, Water
Roof Type Barrel,Spanish Tile
Porch Balcony, Open, Patio, Porch
Garage Yes
Building
Lot Description Sprinklers Automatic, Sprinklers Manual
Faces Northeast
Story 2
Sewer Public Sewer
Water Lake, Public
Architectural Style Detached, Two Story
Level or Stories Two
Structure Type Block
Construction Status Resale
Schools
Elementary Schools Heron Heights
Middle Schools Westglades
High Schools Stoneman;Dougls
Others
Pets Allowed No Pet Restrictions, Yes
HOA Fee Include Common Areas,Maintenance Structure,Recreation Facilities,Security
Senior Community No
Tax ID 484106153230
Security Features Gated Community,Smoke Detector(s)
Acceptable Financing Cash, Conventional, VA Loan
Listing Terms Cash, Conventional, VA Loan
Financing Cash
Special Listing Condition Listed As-Is
Pets Allowed No Pet Restrictions, Yes
Read Less Info
Want to know what your home might be worth? Contact us for a FREE valuation!

Our team is ready to help you sell your home for the highest possible price ASAP
Bought with Coldwell Banker Realty
"Molly's job is to find and attract mastery-based agents to the office, protect the culture, and make sure everyone is happy! "
