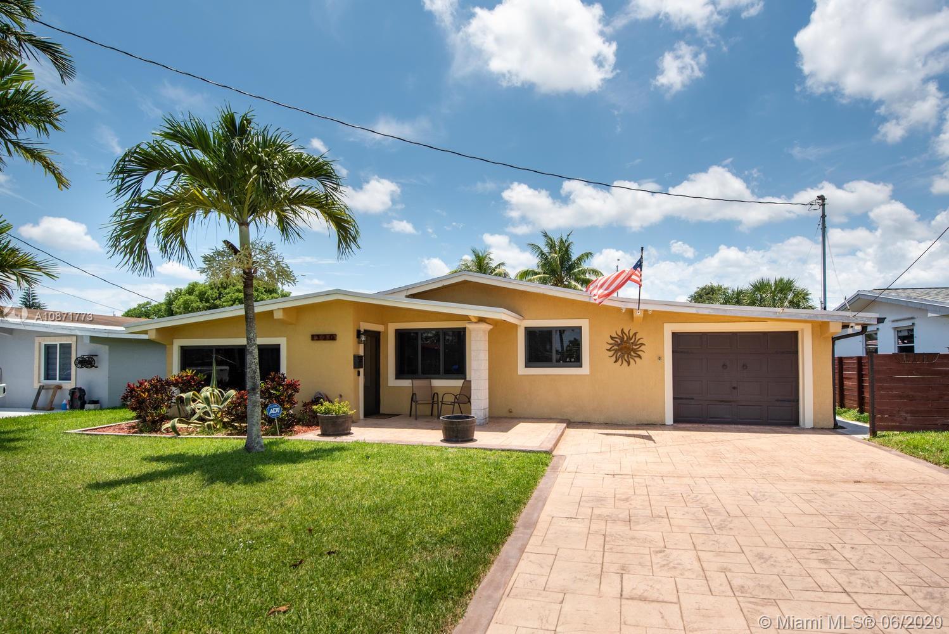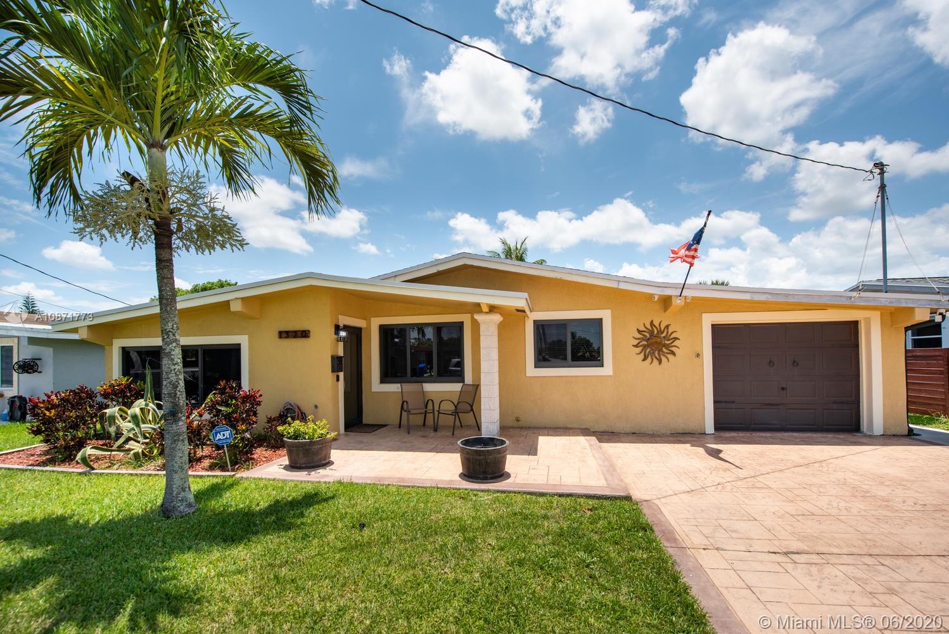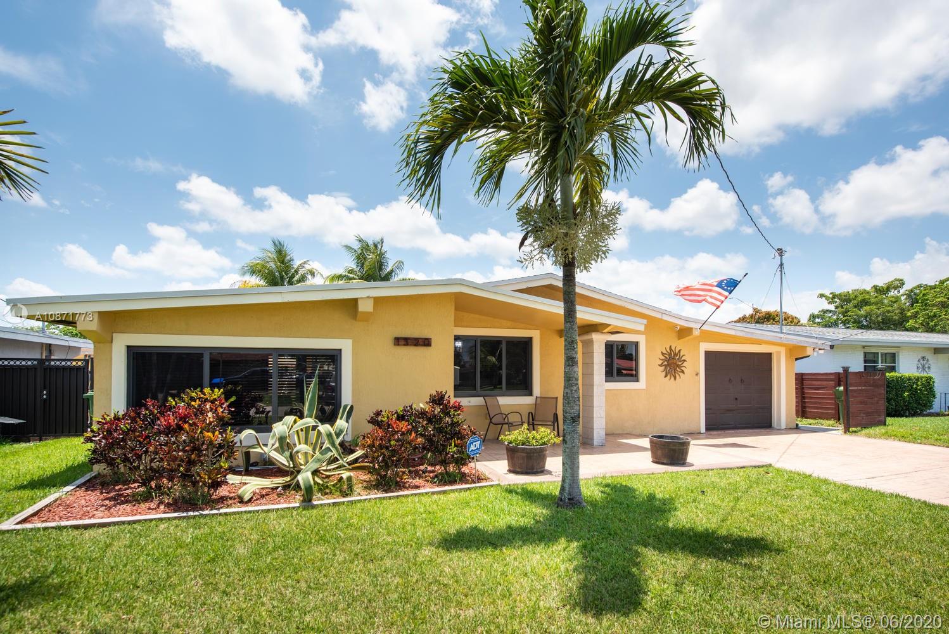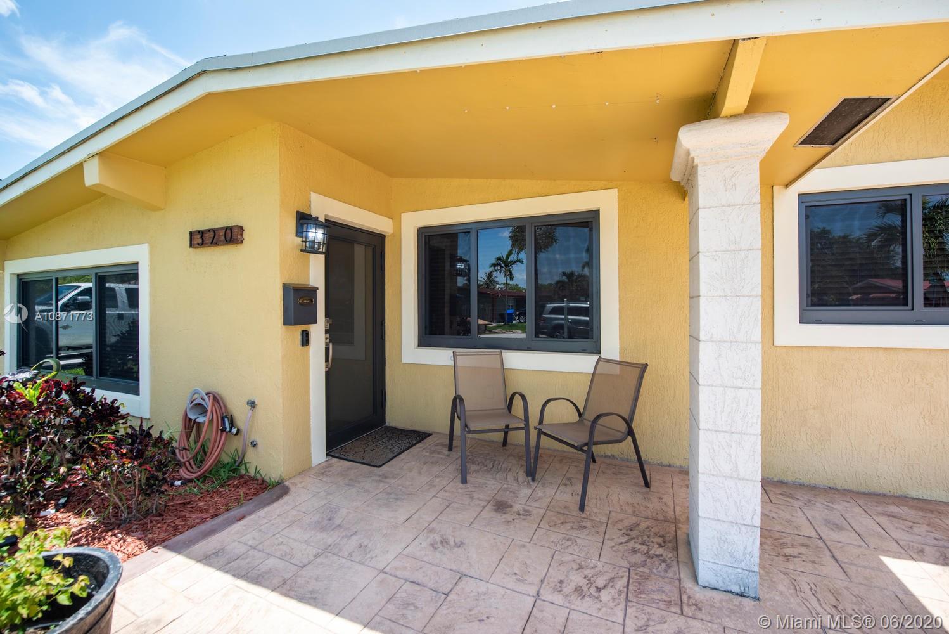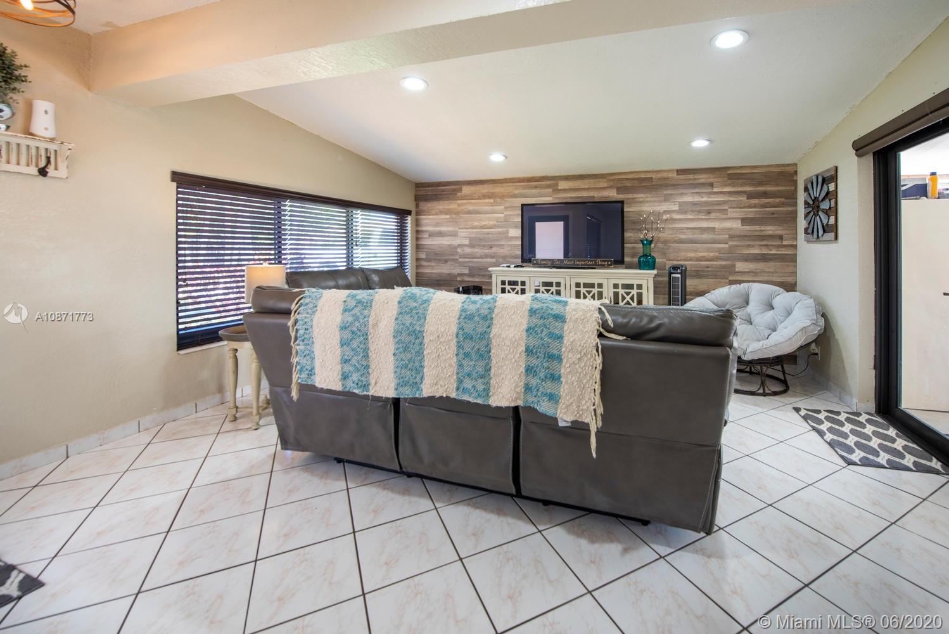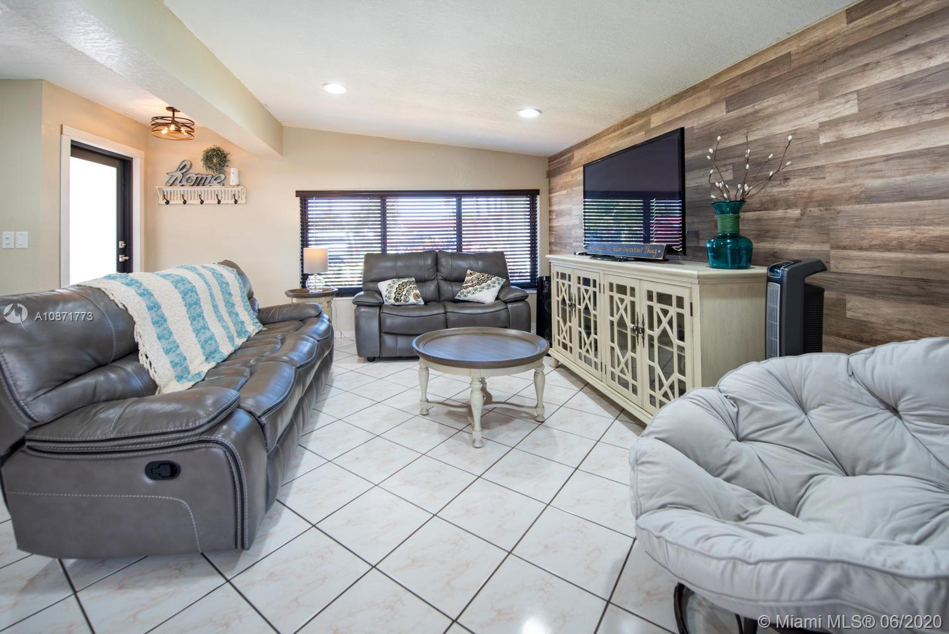$335,000
$349,900
4.3%For more information regarding the value of a property, please contact us for a free consultation.
3 Beds
2 Baths
1,376 SqFt
SOLD DATE : 07/24/2020
Key Details
Sold Price $335,000
Property Type Single Family Home
Sub Type Single Family Residence
Listing Status Sold
Purchase Type For Sale
Square Footage 1,376 sqft
Price per Sqft $243
Subdivision Boulevard Heights Sec 8
MLS Listing ID A10871773
Sold Date 07/24/20
Style Detached,One Story
Bedrooms 3
Full Baths 2
Construction Status Resale
HOA Y/N No
Year Built 1966
Annual Tax Amount $2,810
Tax Year 2019
Contingent Pending Inspections
Lot Size 7,241 Sqft
Property Description
One of the nicest homes in Boulevard Heights, upgrades throughout. Roof 2017, impact windows and doors 2017, a/c ducts 2017, tankless water heater, updated kitchen and bath, termite extermination summer of 2019, newer galvanized privacy fence, stamped concrete double driveway. The interior is impeccably maintained, with 3 bedrooms, 1 bath. Garage has been converted to a 1/1 efficiency/mother in law quarters with Refrigerator and Microwave, install French Doors from main house and make it a master, 4th Bedroom or keep as it and produce income. There is an outside laundry room with 3 month new dryer, and 2 year old washer. Entire yard landscaped beautifully, great entertaining space out back with two year old roofed patios, 2 new ceiling fans, above ground pool, and shed. Perfect...
Location
State FL
County Broward County
Community Boulevard Heights Sec 8
Area 3180
Direction University Drive to NW 13 Street, first left onto NW 79th Way, house on left (1320)
Interior
Interior Features Dining Area, Separate/Formal Dining Room, Entrance Foyer, First Floor Entry, Main Level Master, Stacked Bedrooms
Heating Central, Electric
Cooling Central Air, Electric
Flooring Ceramic Tile
Furnishings Unfurnished
Window Features Blinds,Impact Glass
Appliance Dryer, Electric Range, Electric Water Heater, Ice Maker, Microwave, Refrigerator, Washer
Exterior
Exterior Feature Fence, Security/High Impact Doors, Lighting, Porch, Shed
Pool Above Ground, Pool
Community Features Street Lights
Utilities Available Cable Available
Waterfront Description Canal Front
View Y/N Yes
View Canal, Garden
Roof Type Shingle
Street Surface Paved
Porch Open, Porch
Garage No
Building
Lot Description Sprinklers Automatic, < 1/4 Acre
Faces East
Story 1
Sewer Public Sewer
Water Public
Architectural Style Detached, One Story
Additional Building Garage Apartment
Structure Type Block
Construction Status Resale
Schools
Elementary Schools Boulevard Hgts
Middle Schools Apollo
High Schools Mcarthur
Others
Pets Allowed No Pet Restrictions, Yes
Senior Community No
Tax ID 514110031160
Security Features Smoke Detector(s)
Acceptable Financing Cash, Conventional, FHA, VA Loan
Listing Terms Cash, Conventional, FHA, VA Loan
Financing Conventional
Special Listing Condition Listed As-Is
Pets Allowed No Pet Restrictions, Yes
Read Less Info
Want to know what your home might be worth? Contact us for a FREE valuation!

Our team is ready to help you sell your home for the highest possible price ASAP
Bought with Florida Finest Homes Rlty Inc
"Molly's job is to find and attract mastery-based agents to the office, protect the culture, and make sure everyone is happy! "
