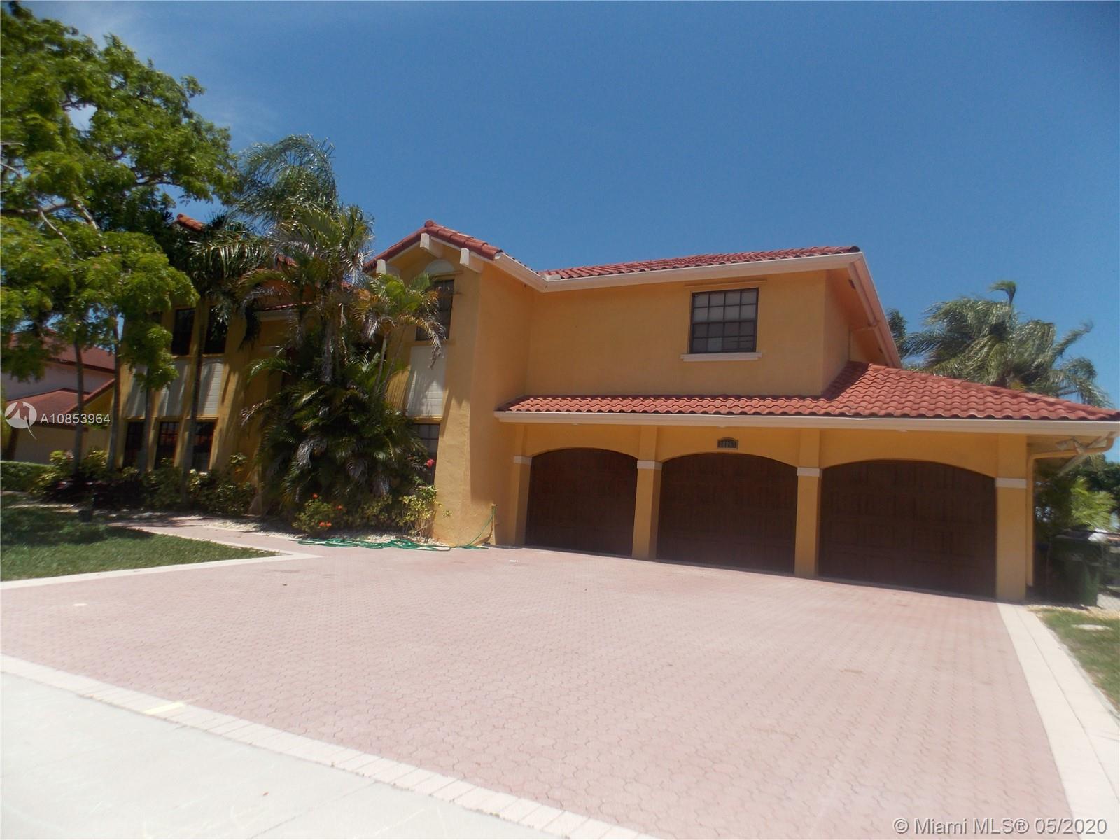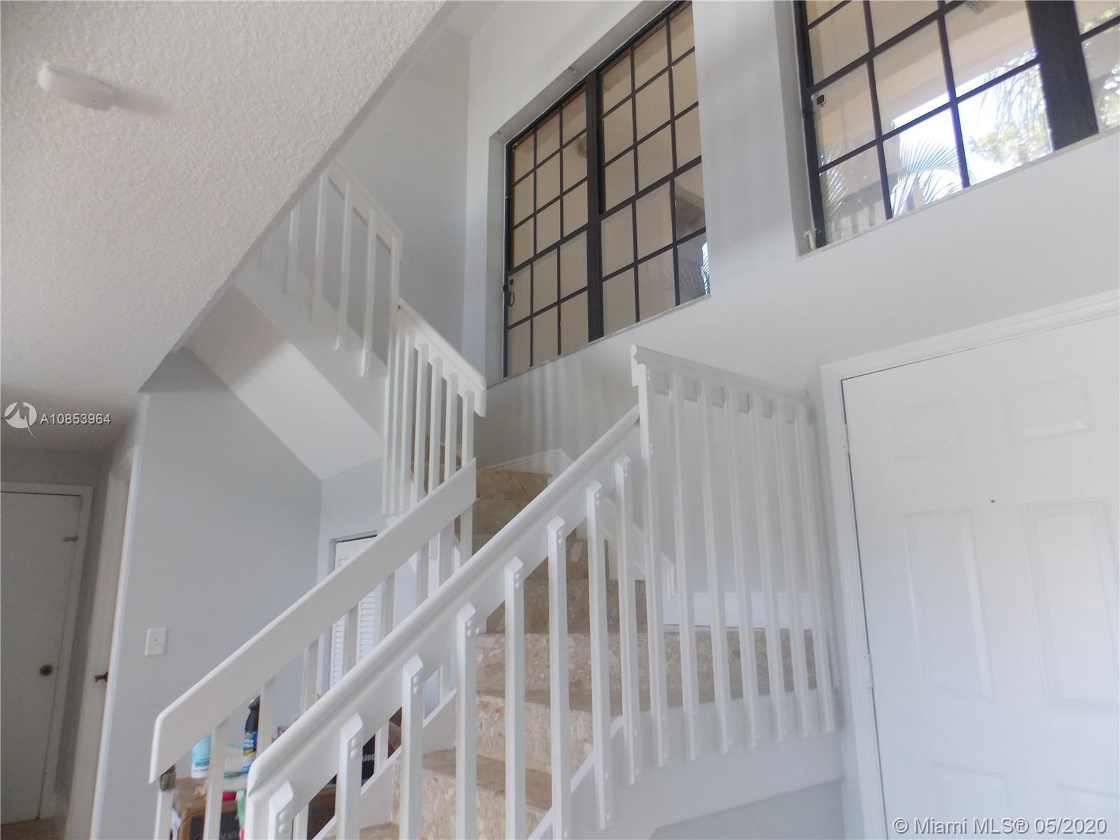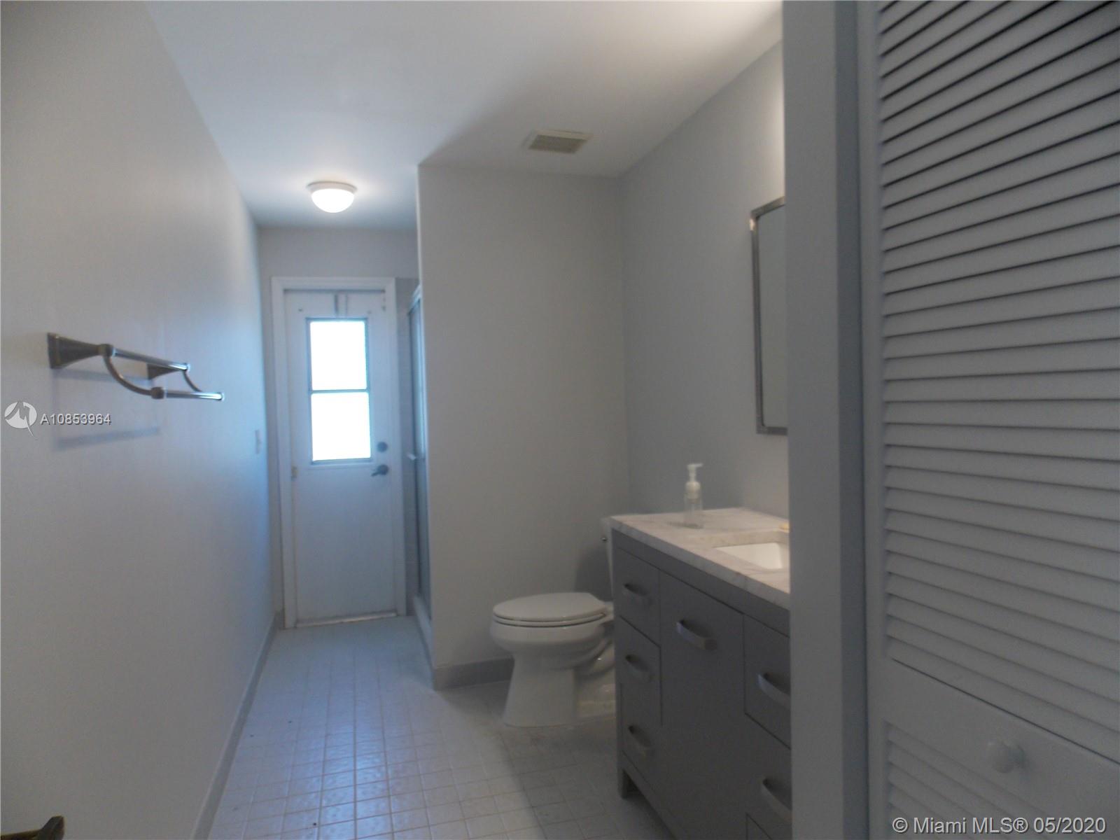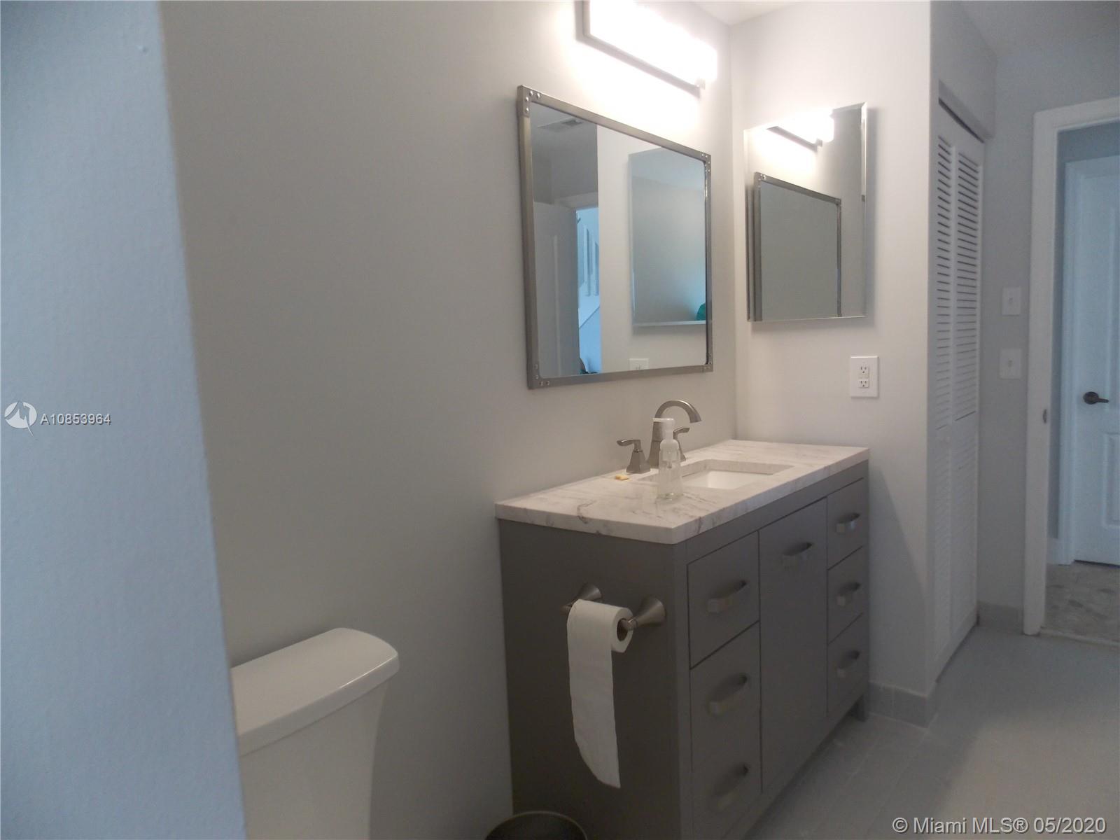$555,000
$574,900
3.5%For more information regarding the value of a property, please contact us for a free consultation.
4 Beds
4 Baths
3,233 SqFt
SOLD DATE : 06/30/2020
Key Details
Sold Price $555,000
Property Type Single Family Home
Sub Type Single Family Residence
Listing Status Sold
Purchase Type For Sale
Square Footage 3,233 sqft
Price per Sqft $171
Subdivision Chapel Trail Replat Sec T
MLS Listing ID A10853964
Sold Date 06/30/20
Style Detached,Two Story
Bedrooms 4
Full Baths 4
Construction Status Resale
HOA Fees $108/qua
HOA Y/N Yes
Year Built 1990
Annual Tax Amount $11,450
Tax Year 2019
Contingent Pending Inspections
Lot Size 0.321 Acres
Property Description
Spacious and Desirable San Simeon Model - Lakefront Pool Home, Two Story, Split Plan, Stainless steel appliances, Tile roof, New Tile floors, New Vinyl plank flooring in bedrooms, Large family room and Large Outdoor Entertainment Covered Patio, High ceilings in living room, Separate Formal dining room, Eat in kitchen, Recessed lighting, Updated downstairs Bathroom, New AC Units, Large in house Laundry room, three car garage. Large Open Pool area, Nice size lot, Paver three car driveway. Tenant Occupied - By Appointment only with 48 hour notice. Please do not disturb tenants per owner's request. Floor Plans are attached, only change Master Suite walkin closet near to bedroom doorway removed
Location
State FL
County Broward County
Community Chapel Trail Replat Sec T
Area 3980
Direction I-75 to Pines Blvd west - make right on NW 202 Ave - make first right on NW 4th Street and left on 5th street. The house is on left side of street
Interior
Interior Features French Door(s)/Atrium Door(s), First Floor Entry, Split Bedrooms, Upper Level Master, Vaulted Ceiling(s), Walk-In Closet(s)
Heating Central, Electric
Cooling Central Air, Electric
Flooring Ceramic Tile, Vinyl
Appliance Dryer, Dishwasher, Electric Water Heater, Microwave, Refrigerator, Washer
Laundry Washer Hookup, Dryer Hookup
Exterior
Exterior Feature Balcony, Fence
Parking Features Attached
Garage Spaces 3.0
Pool In Ground, Pool
Community Features Home Owners Association, Maintained Community
Utilities Available Cable Available
Waterfront Description Lake Front,Waterfront
View Y/N Yes
View Lake
Roof Type Spanish Tile
Street Surface Paved
Porch Balcony, Open
Garage Yes
Building
Lot Description 1/4 to 1/2 Acre Lot
Faces South
Story 2
Sewer Public Sewer
Water Public
Architectural Style Detached, Two Story
Level or Stories Two
Structure Type Block,Stucco
Construction Status Resale
Others
Pets Allowed No Pet Restrictions, Yes
Senior Community No
Tax ID 513914031190
Acceptable Financing Cash, Conventional
Listing Terms Cash, Conventional
Financing Conventional
Pets Allowed No Pet Restrictions, Yes
Read Less Info
Want to know what your home might be worth? Contact us for a FREE valuation!

Our team is ready to help you sell your home for the highest possible price ASAP
Bought with RE/MAX 5 Star Realty
"Molly's job is to find and attract mastery-based agents to the office, protect the culture, and make sure everyone is happy! "





