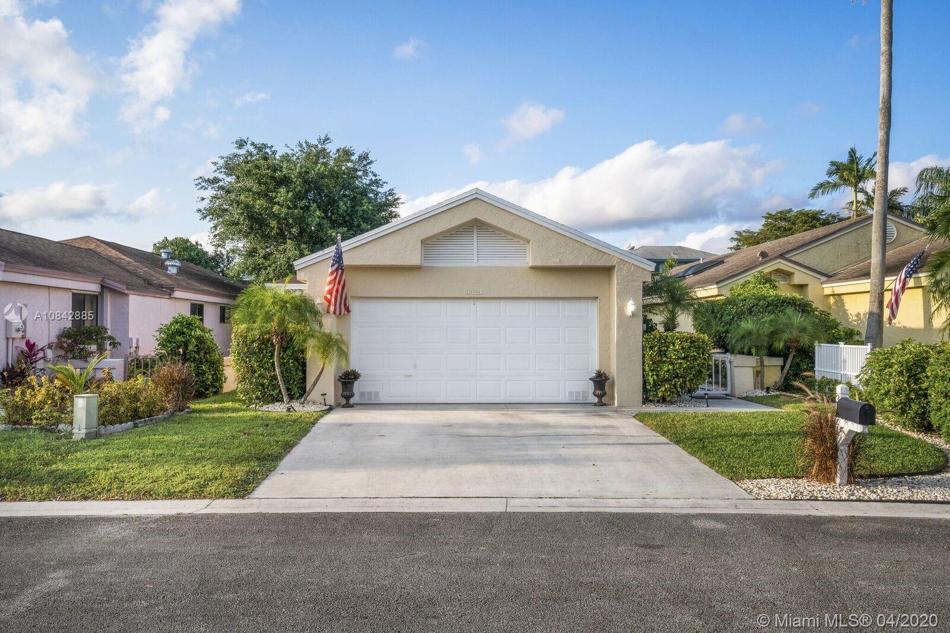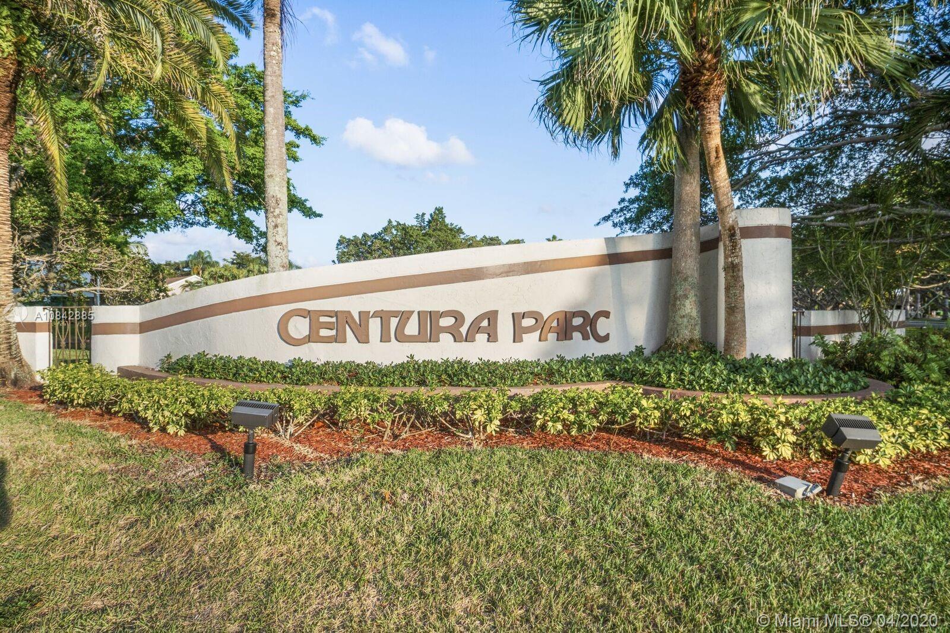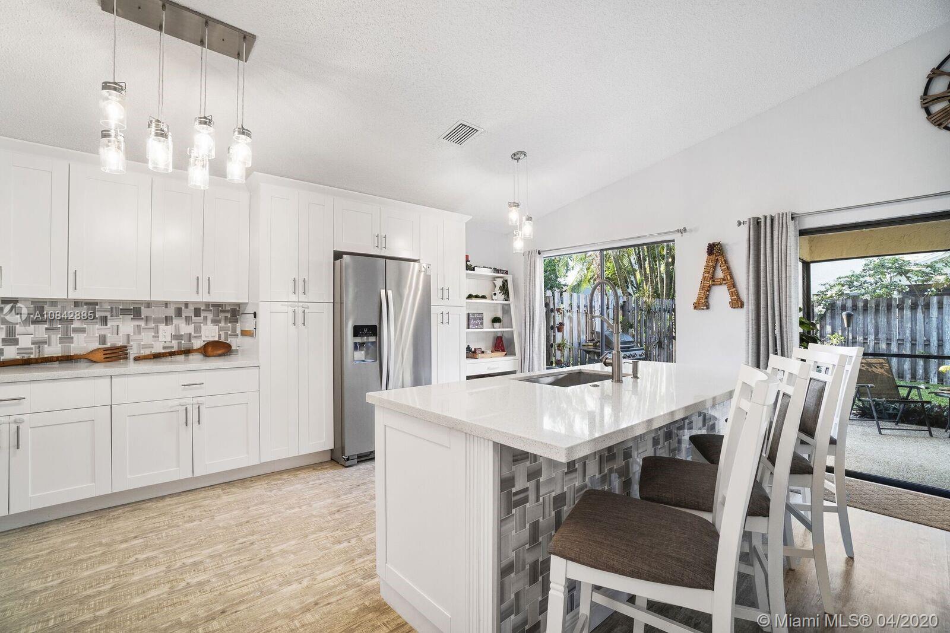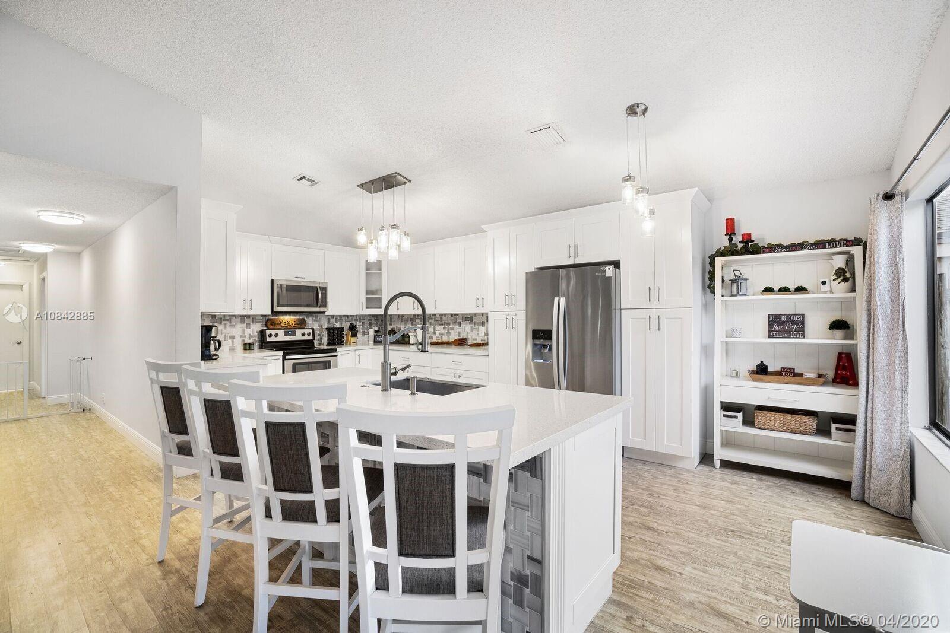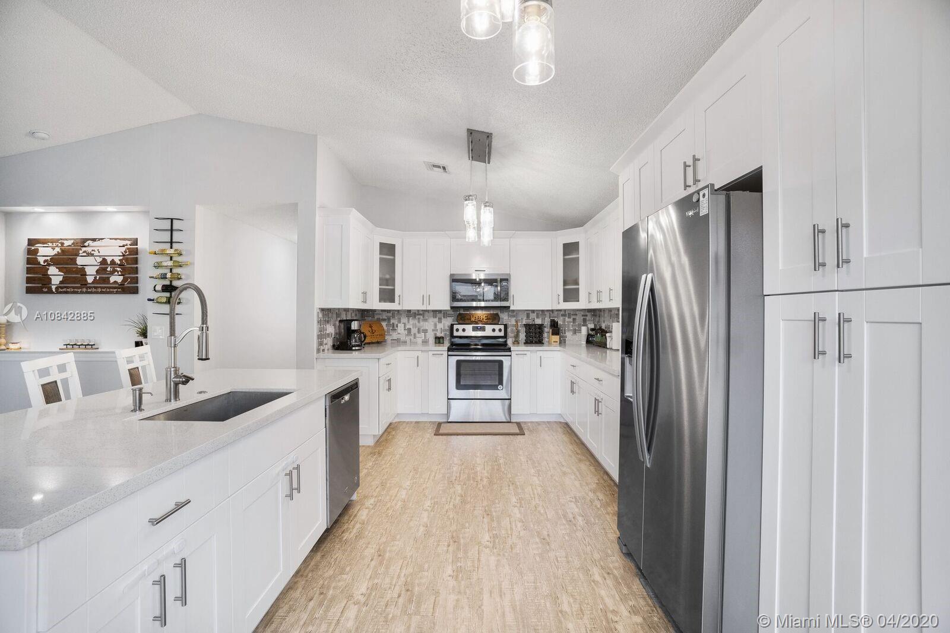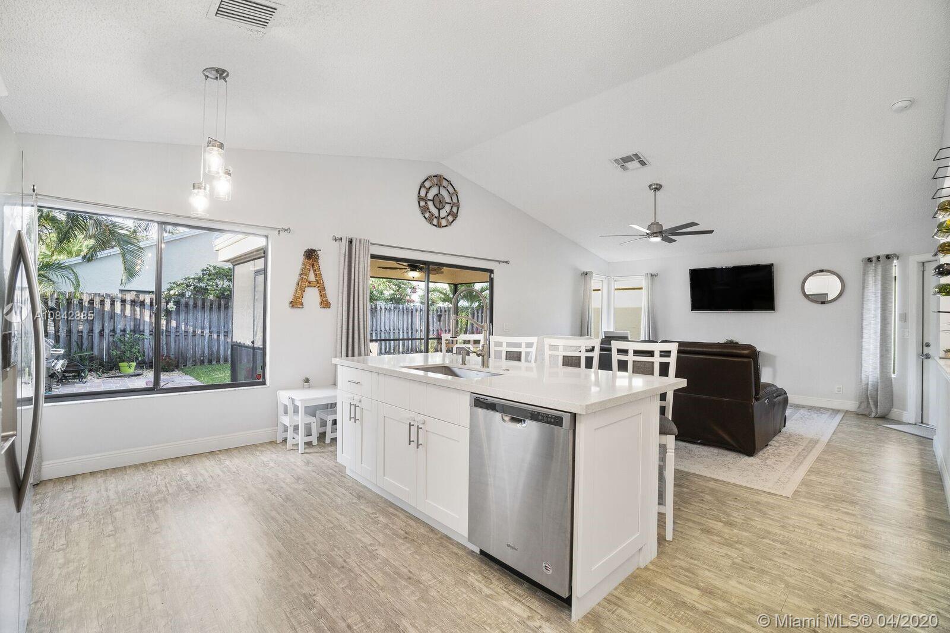$339,000
$339,900
0.3%For more information regarding the value of a property, please contact us for a free consultation.
3 Beds
2 Baths
1,440 SqFt
SOLD DATE : 07/31/2020
Key Details
Sold Price $339,000
Property Type Single Family Home
Sub Type Single Family Residence
Listing Status Sold
Purchase Type For Sale
Square Footage 1,440 sqft
Price per Sqft $235
Subdivision Lakeview Homes At Centura
MLS Listing ID A10842885
Sold Date 07/31/20
Style Detached,One Story
Bedrooms 3
Full Baths 2
Construction Status Resale
HOA Fees $204/mo
HOA Y/N Yes
Year Built 1988
Annual Tax Amount $5,954
Tax Year 2019
Contingent Pending Inspections
Lot Size 4,631 Sqft
Property Description
*please open 360 tour on google crome if using computer *CENTURA PARC IS GATED COMMUNITY* THIS 3/2 IS TOTALLY REMODELED!! ROOF 2018*NEWER LAMINATED WOOD FLOORS*LIGHT FIXTURES*INT AND EXT. PAINT* UPDATED OPEN KITCHEN WITH STAINLESS STEEL APPLIANCES* QUARTZ COUNTER TOPS* WHITE SHAKER CABINETS LOT OF STORAGE SPACE,WITH AN ISLAND TO ENTERTAIN*UPDATED BATHROOM'S WITH GRANITE COUNTER TOPS*GARAGE EPOXY FLOORING*SCREENED PORCH*LAMINATE FLOORS THRU-OUT*FENCE YARD NICE USE OF LANDSCAPING* CENTURA PARC OFFERS RESORT-STYLE AMENITIES INCLUDING CLUBHOUSE HEATED OLYMPIC POOL, KIDDIE POOL, BASKETBALL & TENNIS COURTS, JACUZZI, BILLIARDS, FITNESS ROOM, PLAYGROUND, ON SITE MGT. OFFICE,CABLE,SCHOOL BUS PICK UP AND DROP OFF*SEE BROKER REMARKS*
Location
State FL
County Broward County
Community Lakeview Homes At Centura
Area 3523
Direction CENTURA PARC IS LOCATED BETWEEN POWERLINE & LYONS RD OFF COPANS ROAD! ROUNDABOUT TO 2ND EXIT TO 36TH AVE TURN RIGHT, TURN LEFT ON NW 21ST ST, TURN RIGHT ON NW 20TH ST THE HOUSE IS ON YOUR LEFT.
Interior
Interior Features Bedroom on Main Level, Breakfast Area, First Floor Entry, Kitchen/Dining Combo, Main Level Master, Pantry, Walk-In Closet(s), Attic
Heating Central, Electric
Cooling Central Air, Ceiling Fan(s), Electric
Flooring Tile
Furnishings Unfurnished
Appliance Dryer, Dishwasher, Electric Range, Disposal, Microwave, Refrigerator, Washer
Exterior
Exterior Feature Enclosed Porch, Fence
Garage Spaces 2.0
Pool None, Community
Community Features Clubhouse, Gated, Pool
Utilities Available Cable Available
View Garden
Roof Type Shingle
Porch Porch, Screened
Garage Yes
Building
Lot Description 1/4 to 1/2 Acre Lot
Faces South
Story 1
Sewer Public Sewer
Water Public
Architectural Style Detached, One Story
Structure Type Frame,Stucco
Construction Status Resale
Schools
Elementary Schools Coconut Crk Elem
Middle Schools Margate Middle
High Schools Coconut Crk High
Others
Pets Allowed Conditional, Yes
HOA Fee Include Common Areas,Maintenance Structure,Recreation Facilities
Senior Community No
Tax ID 484229150510
Security Features Gated Community
Acceptable Financing Cash, Conventional, FHA, VA Loan
Listing Terms Cash, Conventional, FHA, VA Loan
Financing Conventional
Special Listing Condition Listed As-Is
Pets Allowed Conditional, Yes
Read Less Info
Want to know what your home might be worth? Contact us for a FREE valuation!

Our team is ready to help you sell your home for the highest possible price ASAP
Bought with RE/MAX Park Creek Realty Inc
"Molly's job is to find and attract mastery-based agents to the office, protect the culture, and make sure everyone is happy! "
