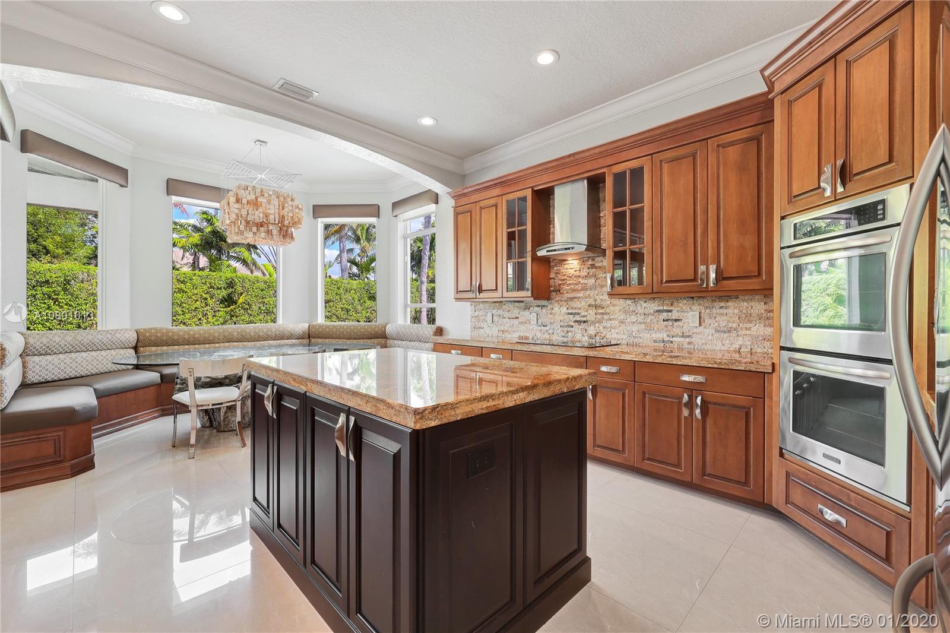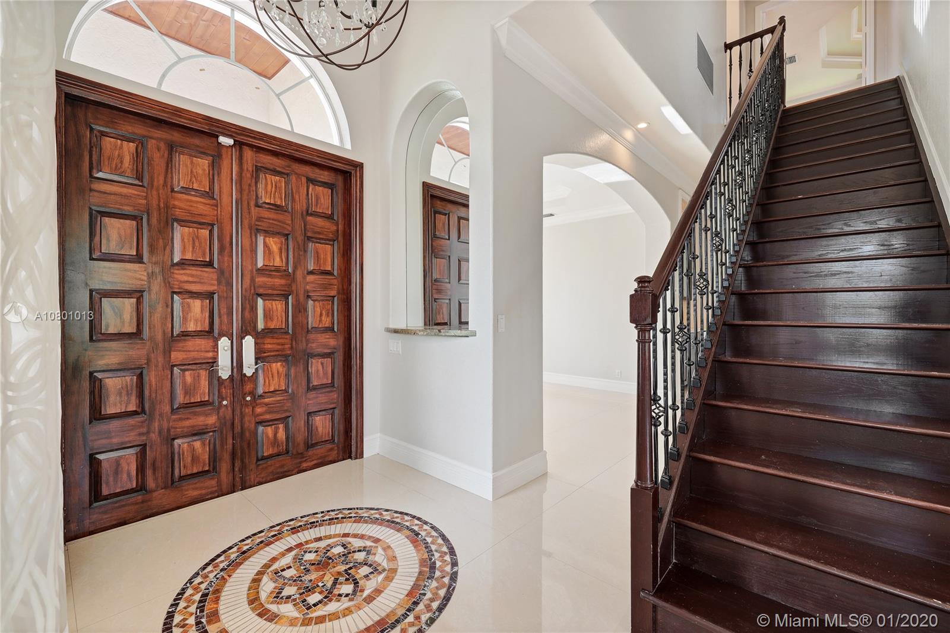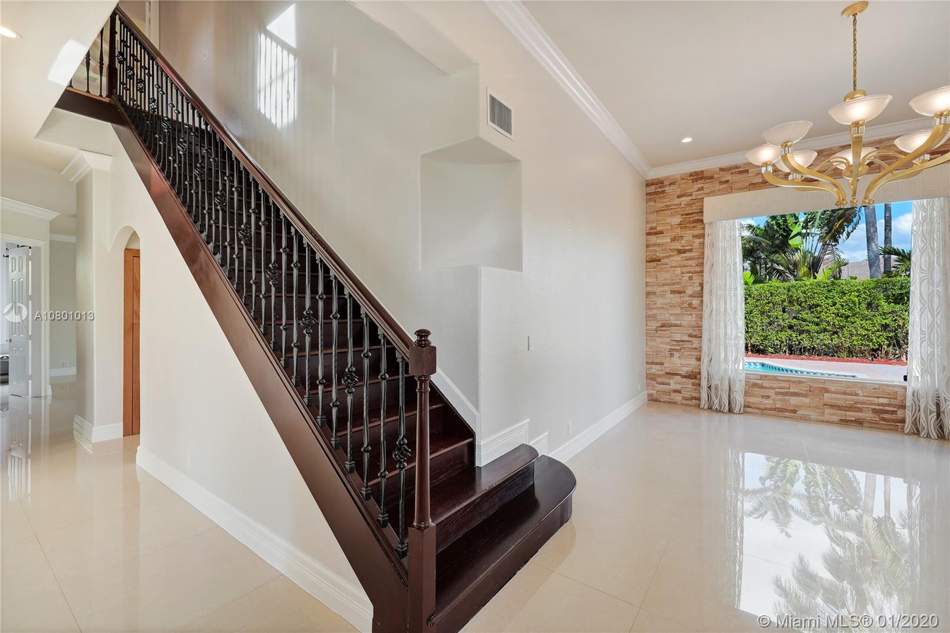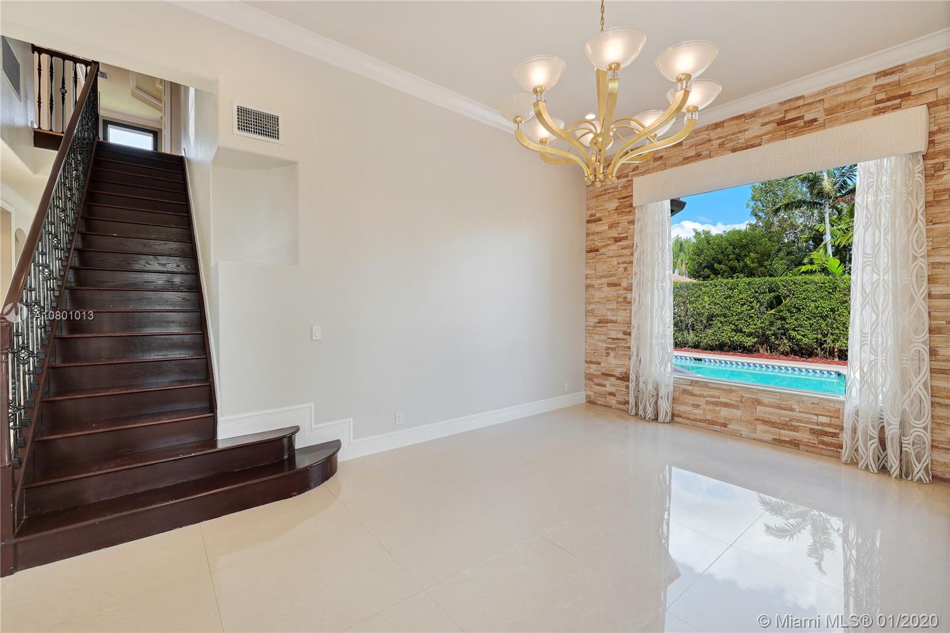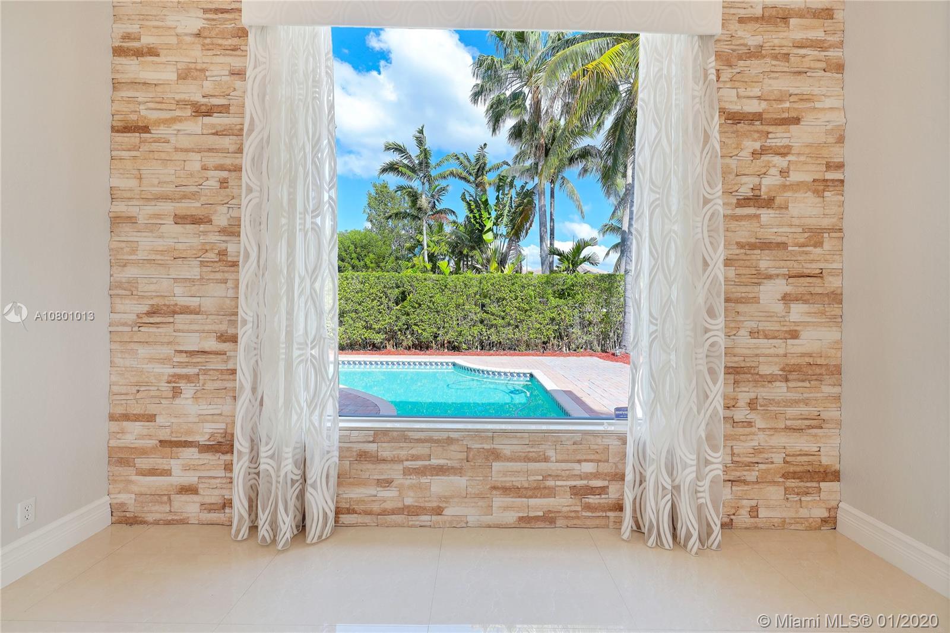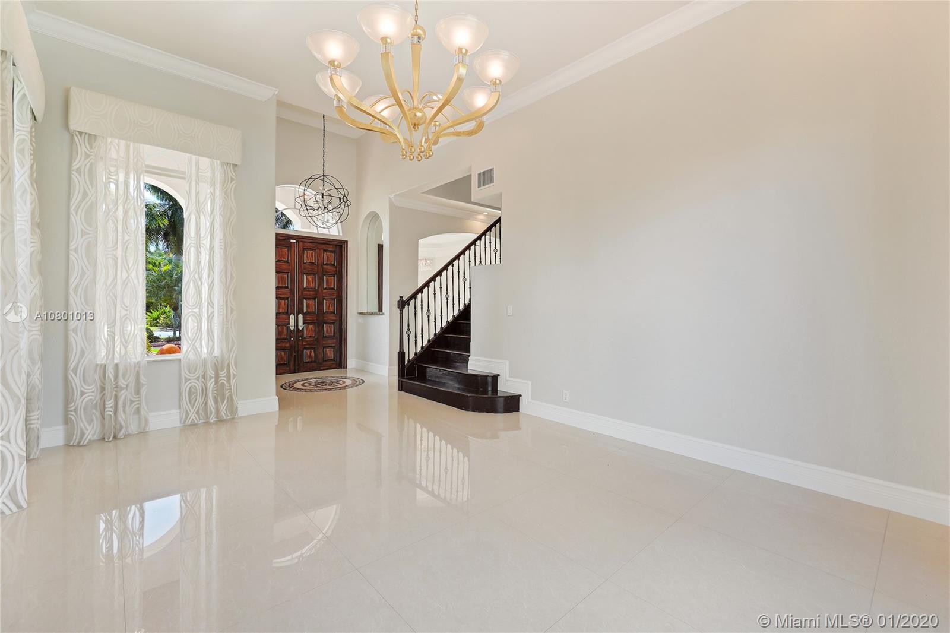$750,000
$769,000
2.5%For more information regarding the value of a property, please contact us for a free consultation.
5 Beds
3 Baths
4,470 SqFt
SOLD DATE : 04/24/2020
Key Details
Sold Price $750,000
Property Type Single Family Home
Sub Type Single Family Residence
Listing Status Sold
Purchase Type For Sale
Square Footage 4,470 sqft
Price per Sqft $167
Subdivision Sunset Lakes Plat One
MLS Listing ID A10801013
Sold Date 04/24/20
Style Detached,Two Story
Bedrooms 5
Full Baths 3
Construction Status New Construction
HOA Fees $209/mo
HOA Y/N Yes
Year Built 2000
Annual Tax Amount $11,034
Tax Year 2019
Contingent Backup Contract/Call LA
Lot Size 0.288 Acres
Property Description
Luxurious Pool Home Corner Lot. 32X32 Porcelain Tiles w/ 6 inch Base Boards & 7 1/4 Crown Mldg Updated Kitchen with extended Island Granite Counters Stone Back Splash Pantry Double Oven Microwave Drawer Fridge Glass Hood Cooktop Wine Cooler Wet Bar Breakfast Nook Oversize Built in Bench with Custom Upholstered seating w/ storage Laundry room has Cabinets Granite Counter with Washer and Dyer Den/Office Cabana Bath 1 Bedroom downstairs. Wood Floors upstairs, 3 Bedrooms, plus Master Suite has Built in Bar with Beverage Center Marble Top Accent Tile Wall Recessed TV Master Bath Jacuzzi Tub Linen Pantry and Bench Rain Shower Custom Built Outdoor Kitchen w/ Commercial 2600 CFM Hood Built in 30" Gas Burning Grill Sink Under-counter Fridge Pendant Lights TV Stone Wall Brick Pavers Heated Pool
Location
State FL
County Broward County
Community Sunset Lakes Plat One
Area 3990
Interior
Interior Features Wet Bar, Breakfast Bar, Built-in Features, Bedroom on Main Level, Breakfast Area, Dining Area, Separate/Formal Dining Room, Entrance Foyer, First Floor Entry, Pantry, Upper Level Master, Vaulted Ceiling(s), Walk-In Closet(s), Attic
Heating Central, Electric, Zoned
Cooling Central Air, Ceiling Fan(s), Electric
Flooring Ceramic Tile, Marble, Wood
Furnishings Unfurnished
Window Features Blinds,Drapes
Appliance Built-In Oven, Dryer, Dishwasher, Electric Range, Electric Water Heater, Disposal, Ice Maker, Microwave, Refrigerator, Self Cleaning Oven, Washer
Exterior
Exterior Feature Barbecue, Fence, Lighting, Outdoor Grill, Propane Tank - Leased
Parking Features Attached
Garage Spaces 3.0
Pool Concrete, Cleaning System, Free Form, In Ground, Other, Pool Equipment, Pool, Community
Community Features Clubhouse, Fitness, Gated, Home Owners Association, Maintained Community, Park, Property Manager On-Site, Pool, Street Lights, Sidewalks, Tennis Court(s)
Utilities Available Cable Available, Underground Utilities
View Garden, Pool
Roof Type Barrel,Spanish Tile
Street Surface Paved
Garage Yes
Building
Lot Description Corner Lot, Irregular Lot, Oversized Lot, 1/4 to 1/2 Acre Lot, Sprinklers Automatic, Sprinkler System
Faces South
Story 2
Sewer Public Sewer
Water Public
Architectural Style Detached, Two Story
Level or Stories Two
Structure Type Block,Stucco
New Construction true
Construction Status New Construction
Schools
Elementary Schools Sunset Lakes
Middle Schools Glades
High Schools Everglades
Others
Pets Allowed Conditional, Yes
HOA Fee Include Common Areas,Cable TV,Maintenance Structure,Recreation Facilities,Security
Senior Community No
Tax ID 513925043670
Security Features Gated Community,Smoke Detector(s)
Acceptable Financing Cash, Conventional
Listing Terms Cash, Conventional
Financing Conventional
Special Listing Condition Listed As-Is
Pets Allowed Conditional, Yes
Read Less Info
Want to know what your home might be worth? Contact us for a FREE valuation!

Our team is ready to help you sell your home for the highest possible price ASAP
Bought with Related ISG Realty, LLC.
"Molly's job is to find and attract mastery-based agents to the office, protect the culture, and make sure everyone is happy! "
