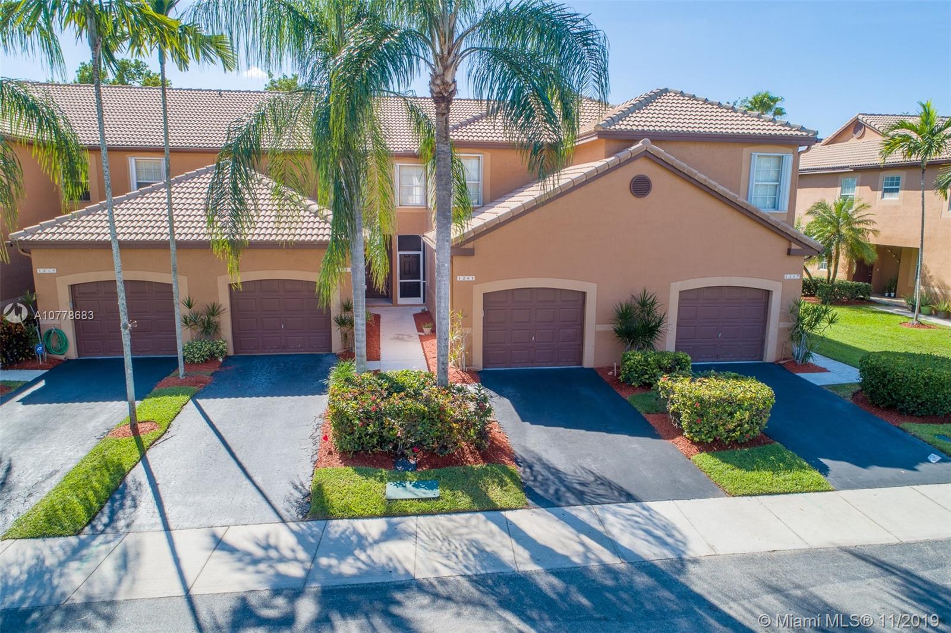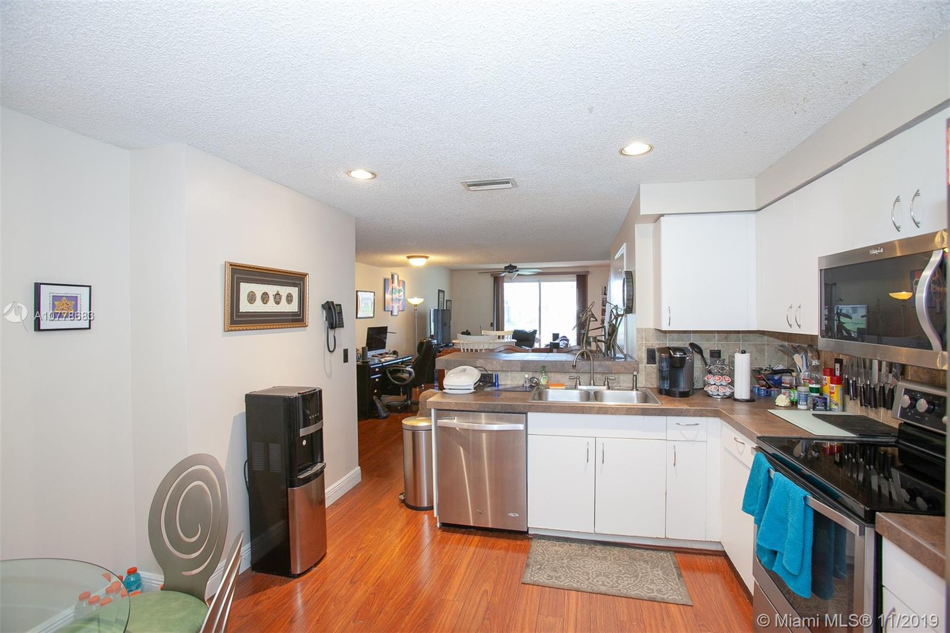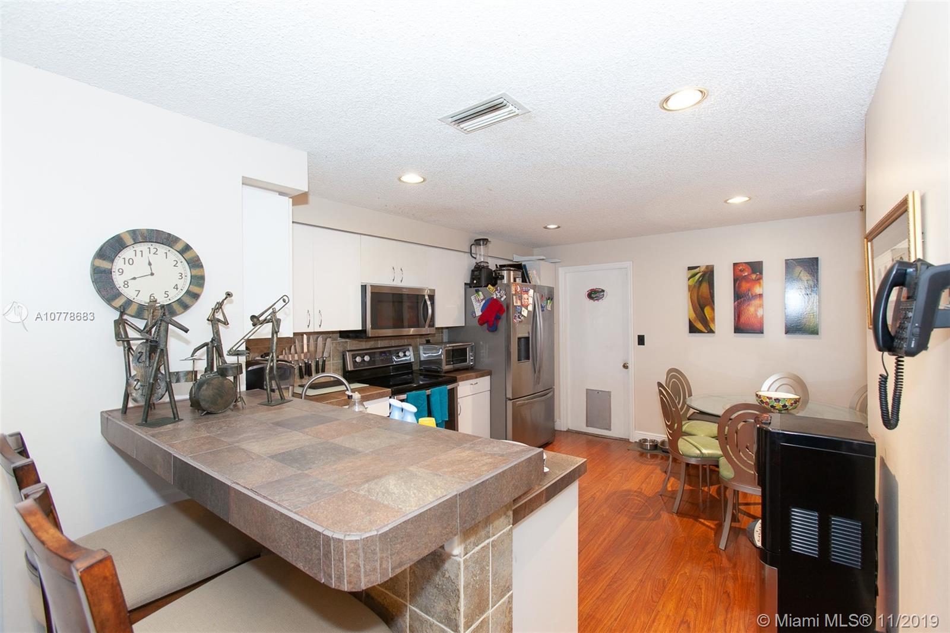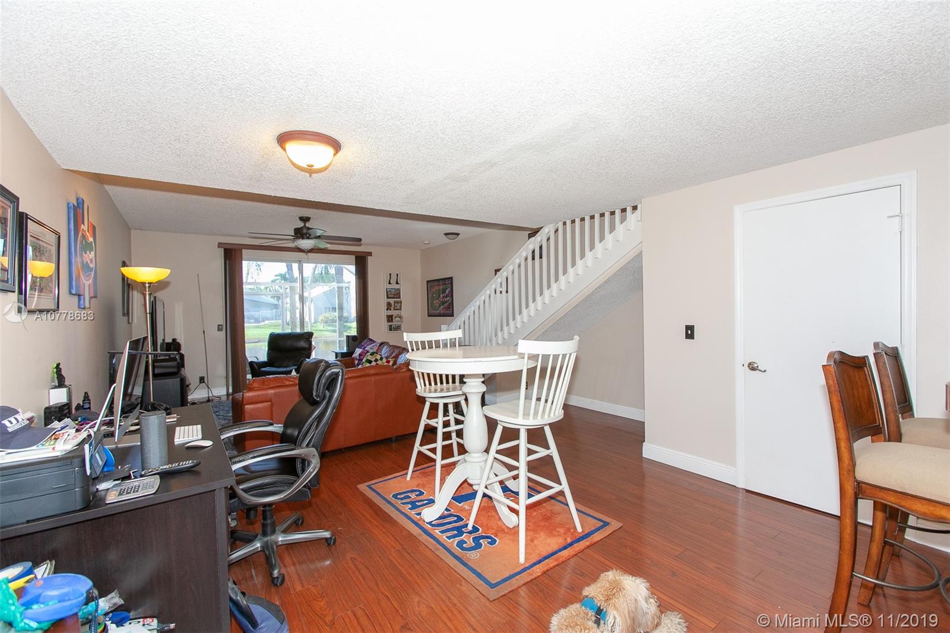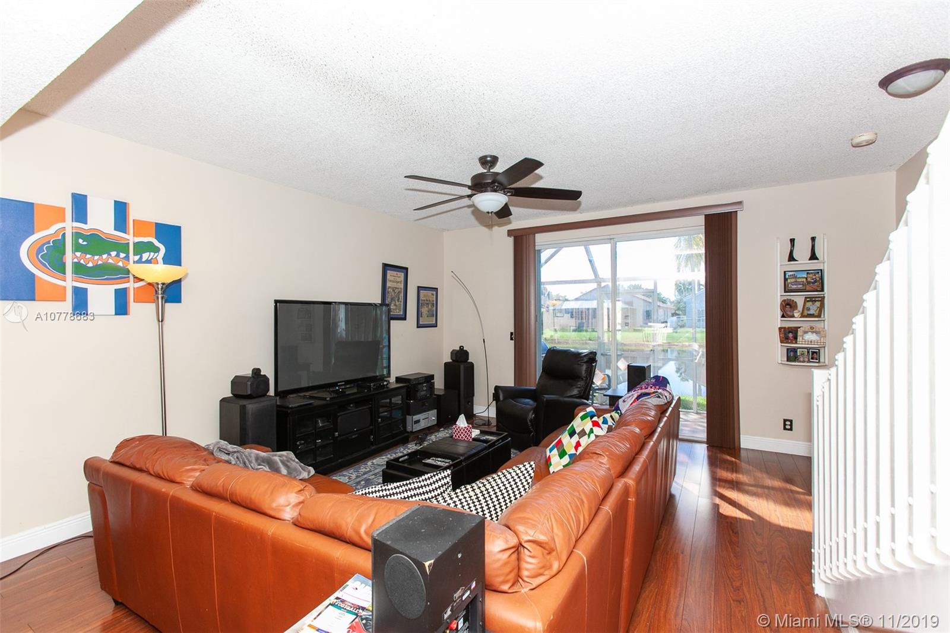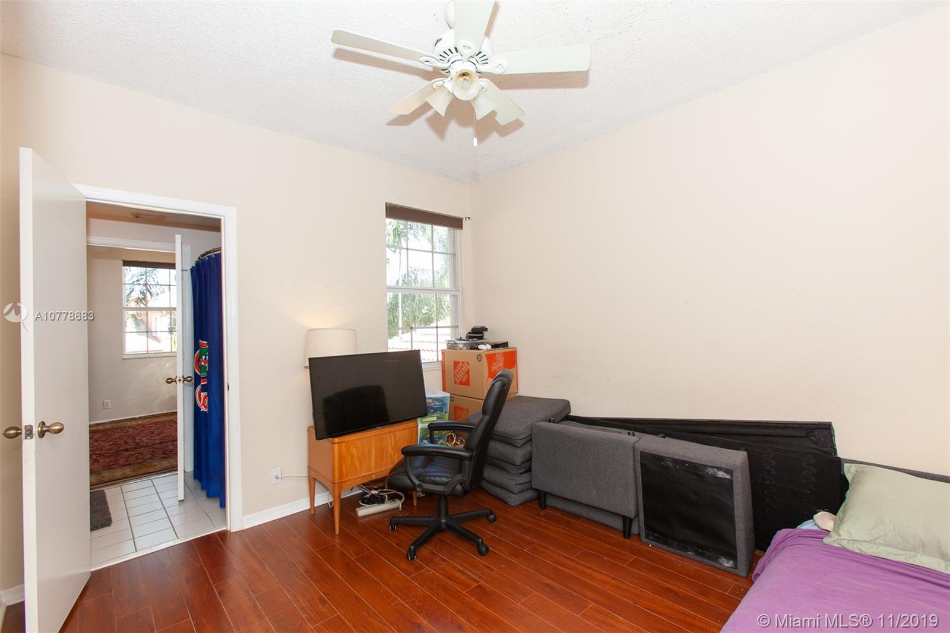$325,000
$329,900
1.5%For more information regarding the value of a property, please contact us for a free consultation.
3 Beds
3 Baths
1,443 SqFt
SOLD DATE : 03/19/2020
Key Details
Sold Price $325,000
Property Type Townhouse
Sub Type Townhouse
Listing Status Sold
Purchase Type For Sale
Square Footage 1,443 sqft
Price per Sqft $225
Subdivision San Sebastian
MLS Listing ID A10778683
Sold Date 03/19/20
Style Other
Bedrooms 3
Full Baths 2
Half Baths 1
Construction Status Resale
HOA Fees $117/mo
HOA Y/N Yes
Year Built 1997
Annual Tax Amount $4,504
Tax Year 2019
Contingent 3rd Party Approval
Property Description
FABULOUS WATERFRONT 2 STORY TOWNHOUSE IN PRESTIGIOUS SAN SEBASTIAN NEIGHBORHOOD! PROPERTY LOCATED AT END OF BLOCK WITH LOTS OF GUEST PARKING! ENTER TO LARGE LIVING/DINING AREAS! OPEN & EAT-IN KITCHEN, TILED COUNTERS & BACKSPLASH, UPGRADED STAINLESS APPLIANCES! LARGE MASTER SUITE UPSTAIRS! BIG WALK-IN CLOSET! SCREENED PATIO! ACCORDION STORM SHUTTERS! GARAGE WITH AUTO-OPENER & STORAGE! FRONT LOADING WASHER & DRYER, CEILING FANS ADD TO THE VALUE! COMMUNITY POOL & TOT-LOT! SHOW & SELL THIS WINNER!
Location
State FL
County Broward County
Community San Sebastian
Area 3890
Direction I-75 FROM THE NORTH END OF WESTON TO INDIAN TRACE TO FIRST NEIGHBORHOOD ON THE WEST SIDE OF THE STREET (SAN SEBASTIAN) TO FIRST LEFT ONTO VERACRUZ LANE TO PRESIDIO DR TO PROPERTY.
Interior
Interior Features Breakfast Bar, Eat-in Kitchen, First Floor Entry, Living/Dining Room, Main Living Area Entry Level, Other, Pantry, Stacked Bedrooms, Upper Level Master
Heating Central, Electric, Heat Pump
Cooling Central Air, Ceiling Fan(s), Electric
Flooring Carpet, Wood
Furnishings Unfurnished
Window Features Blinds,Metal,Single Hung,Sliding
Appliance Dryer, Dishwasher, Electric Range, Electric Water Heater, Disposal, Ice Maker, Microwave, Other, Refrigerator, Washer
Laundry Washer Hookup, Dryer Hookup, In Garage
Exterior
Exterior Feature Enclosed Porch, Patio, Storm/Security Shutters
Parking Features Attached
Garage Spaces 1.0
Pool Association
Utilities Available Cable Available
Amenities Available Other, Playground, Pool
Waterfront Description Lake Front,Lake Privileges,Waterfront
View Y/N Yes
View Lake, Water
Porch Patio, Porch, Screened
Garage Yes
Building
Building Description Block,Other, Exterior Lighting
Faces North
Architectural Style Other
Structure Type Block,Other
Construction Status Resale
Schools
Elementary Schools Gator Run
Middle Schools Falcon Cove
High Schools Cypress Bay
Others
Pets Allowed Conditional, Yes
HOA Fee Include All Facilities,Common Areas,Other,Parking,Pool(s),Recreation Facilities
Senior Community No
Tax ID 493936040425
Security Features Smoke Detector(s)
Acceptable Financing Cash, Conventional, FHA, VA Loan
Listing Terms Cash, Conventional, FHA, VA Loan
Financing Conventional
Pets Allowed Conditional, Yes
Read Less Info
Want to know what your home might be worth? Contact us for a FREE valuation!

Our team is ready to help you sell your home for the highest possible price ASAP
Bought with The Keyes Company

"Molly's job is to find and attract mastery-based agents to the office, protect the culture, and make sure everyone is happy! "
