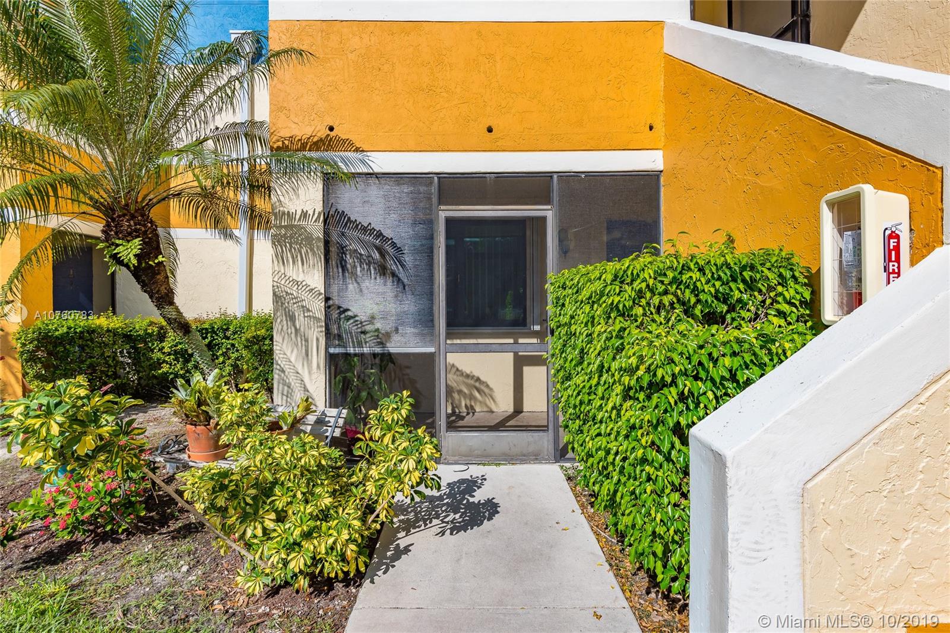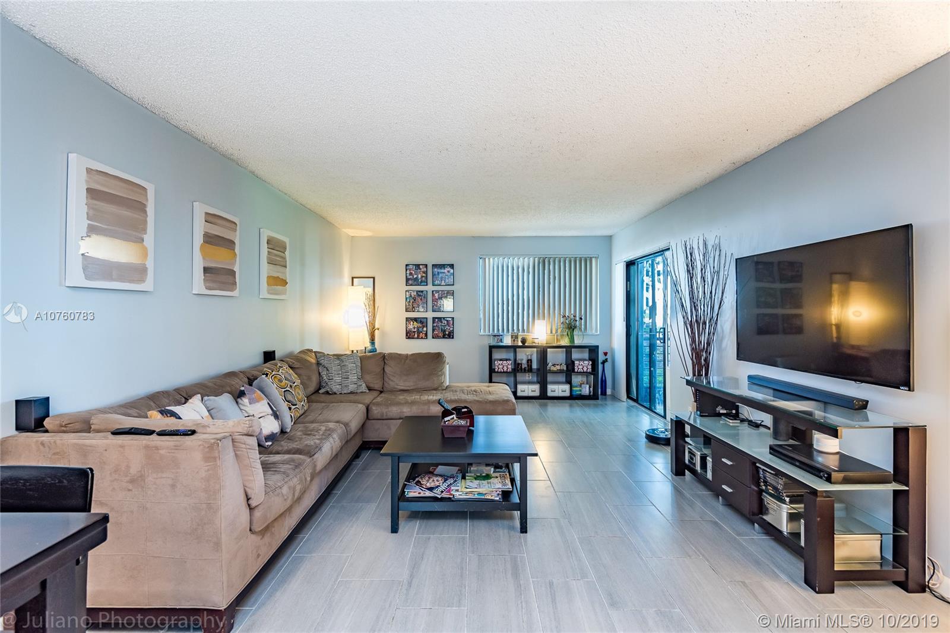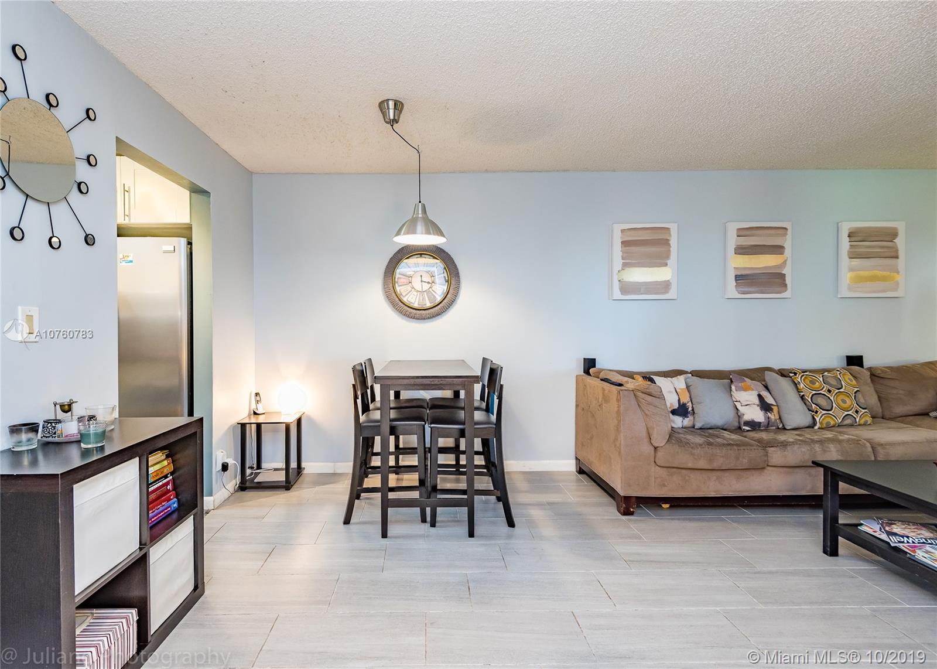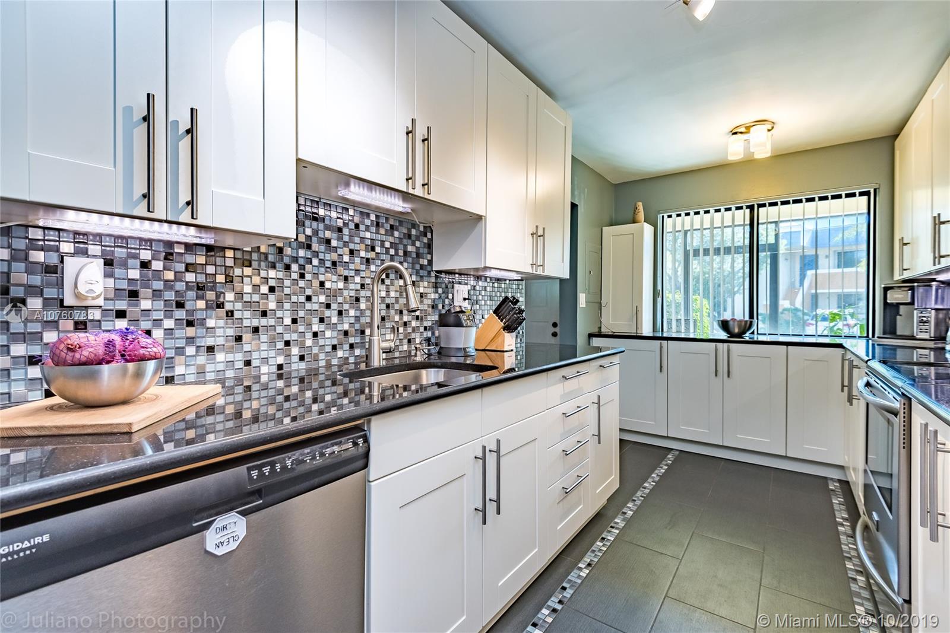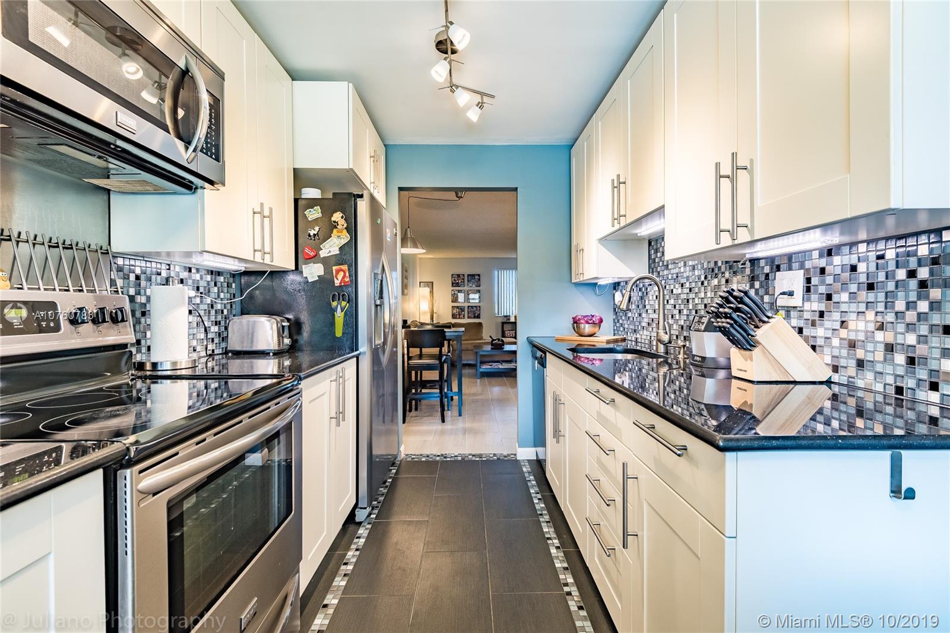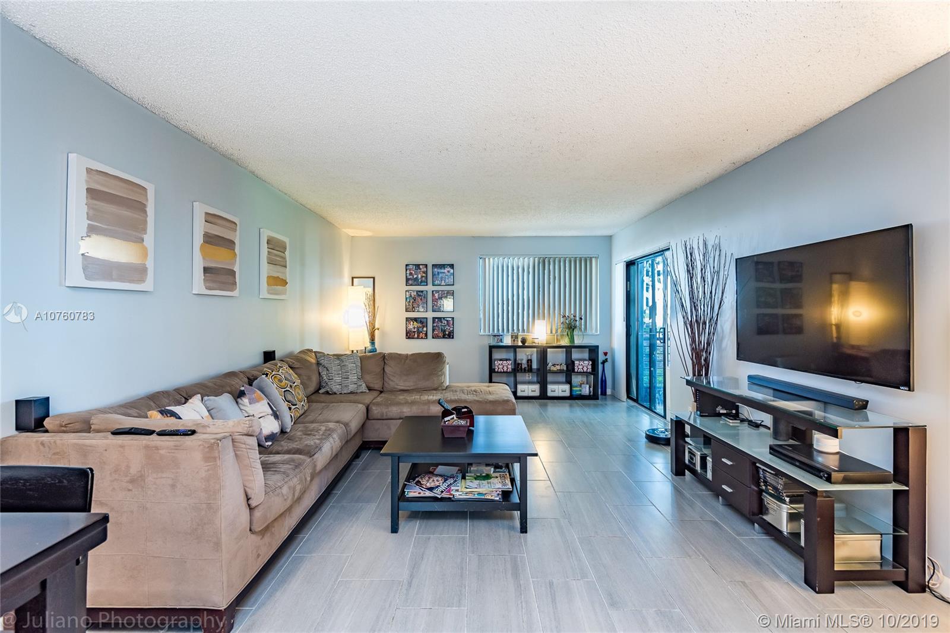$240,000
$243,000
1.2%For more information regarding the value of a property, please contact us for a free consultation.
3 Beds
2 Baths
1,228 SqFt
SOLD DATE : 04/06/2020
Key Details
Sold Price $240,000
Property Type Condo
Sub Type Condominium
Listing Status Sold
Purchase Type For Sale
Square Footage 1,228 sqft
Price per Sqft $195
Subdivision Racquet Club Village Apts
MLS Listing ID A10760783
Sold Date 04/06/20
Bedrooms 3
Full Baths 2
Construction Status Resale
HOA Fees $421/mo
HOA Y/N Yes
Year Built 1984
Annual Tax Amount $1,474
Tax Year 2018
Contingent 3rd Party Approval
Property Description
Approved by Lender for a Conventional Loan with 5% Down Payment. This is the best opportunity that you'll have to own a 3 Bed/2 Bath Condo Unit in the City of Weston at the lowest price. This Huge and Impeccable Corner Unit has large bedrooms with great closet space, bathrooms and Kitchen updated. Walk-in Closet. Beautiful Tile Floors, carpets in bedrooms. Impact Windows, plus Accordion Hurricane Shutters. A/C from 2008. Max 3 cars are permitted. One assigned and 2 un-assigned spaces. Membership in Bonaventure Town Center Club. As Owner you will enjoy tons of recreational activities like Heated Pool, Exercise Room, Community Room, Basketball, Bowling and more! Great Location and highly rated schools, close to highways. Can be rented out immediately on the first year of ownership.
Location
State FL
County Broward County
Community Racquet Club Village Apts
Area 3890
Direction From Bonaventure Blvd to Lakeview Dr, go forward until Racquet Club Village Apartments 163-191 Building #313 Unit #104 on you right.
Interior
Interior Features Bedroom on Main Level, First Floor Entry, Living/Dining Room, Walk-In Closet(s)
Heating Central
Cooling Central Air, Ceiling Fan(s)
Flooring Carpet, Tile
Appliance Dishwasher, Electric Range, Electric Water Heater, Disposal, Microwave, Refrigerator, Self Cleaning Oven
Laundry Washer Hookup, Dryer Hookup, Laundry Tub
Exterior
Exterior Feature Balcony, Enclosed Porch, Storm/Security Shutters
Parking Features Detached
Garage Spaces 1.0
Pool Association
Amenities Available Other, Pool
View Y/N No
View Garden, None
Porch Balcony, Porch, Screened
Garage Yes
Building
Structure Type Block
Construction Status Resale
Schools
Elementary Schools Eagle Point
Middle Schools Tequesta Trace
High Schools Western
Others
Pets Allowed Size Limit, Yes
HOA Fee Include All Facilities,Association Management,Common Areas,Maintenance Grounds,Maintenance Structure,Other,Parking,Pool(s),Reserve Fund,Roof,Sewer,Security,Trash,Water
Senior Community No
Tax ID 504005BB0560
Security Features Smoke Detector(s)
Acceptable Financing Cash, Conventional
Listing Terms Cash, Conventional
Financing FHA
Pets Allowed Size Limit, Yes
Read Less Info
Want to know what your home might be worth? Contact us for a FREE valuation!

Our team is ready to help you sell your home for the highest possible price ASAP
Bought with Realty FX, LLC
"Molly's job is to find and attract mastery-based agents to the office, protect the culture, and make sure everyone is happy! "
