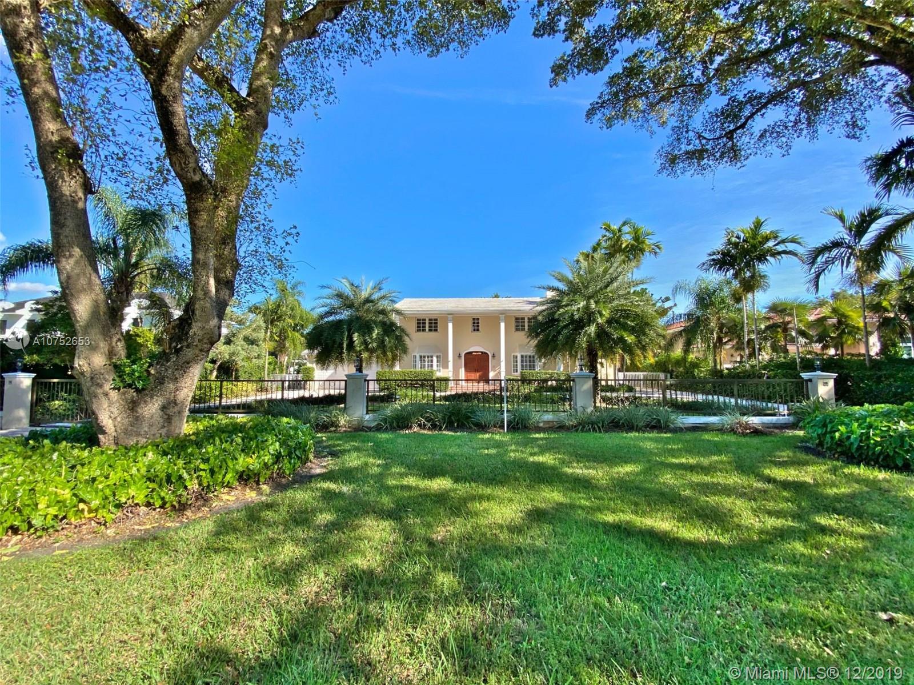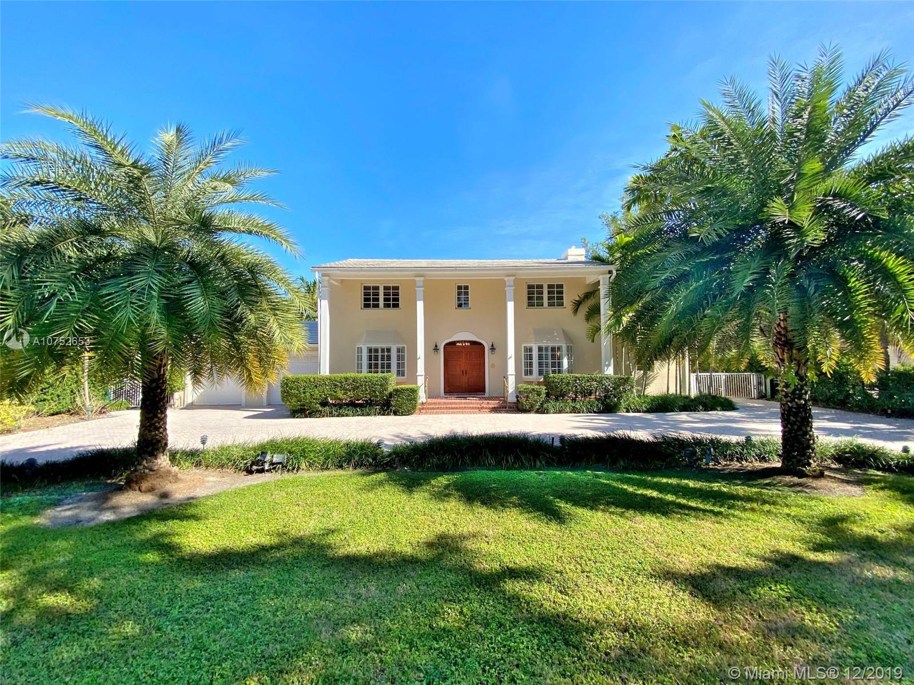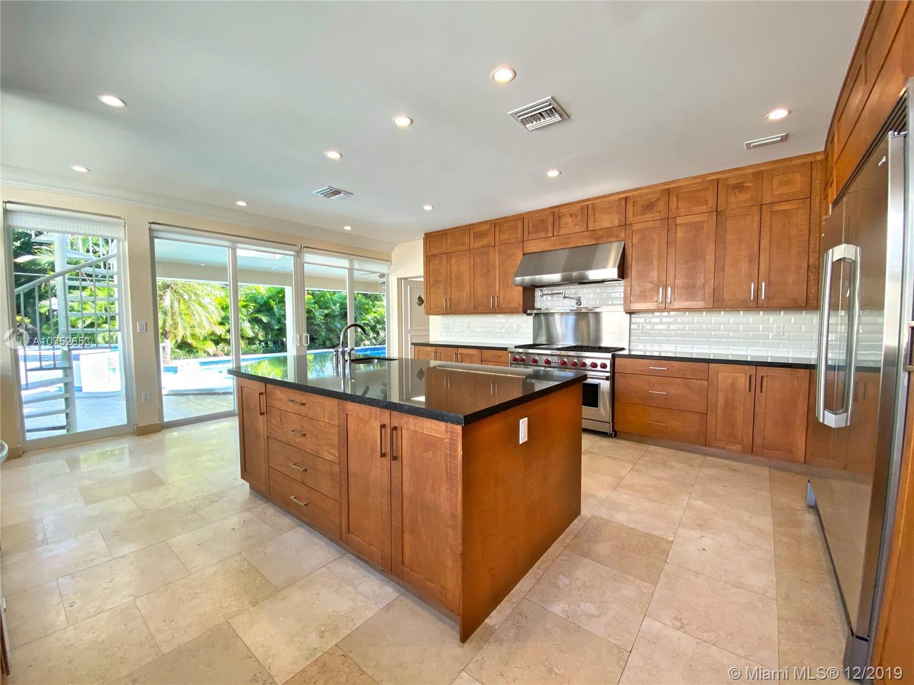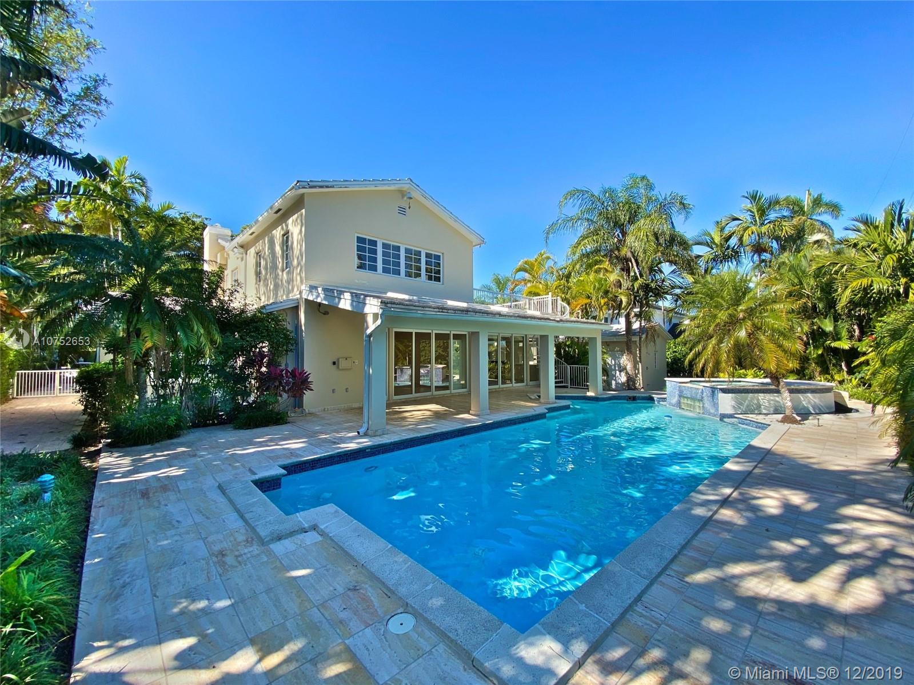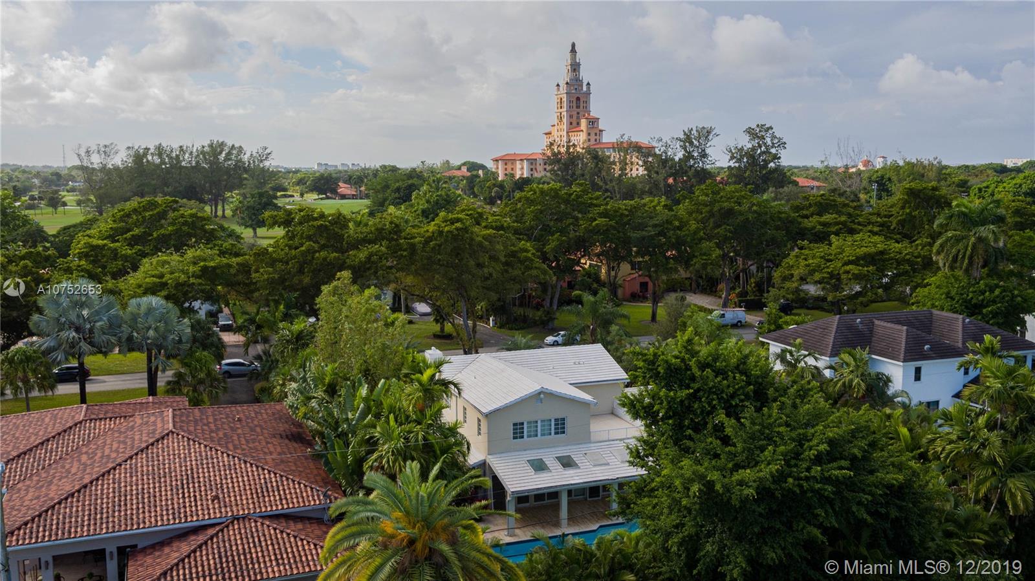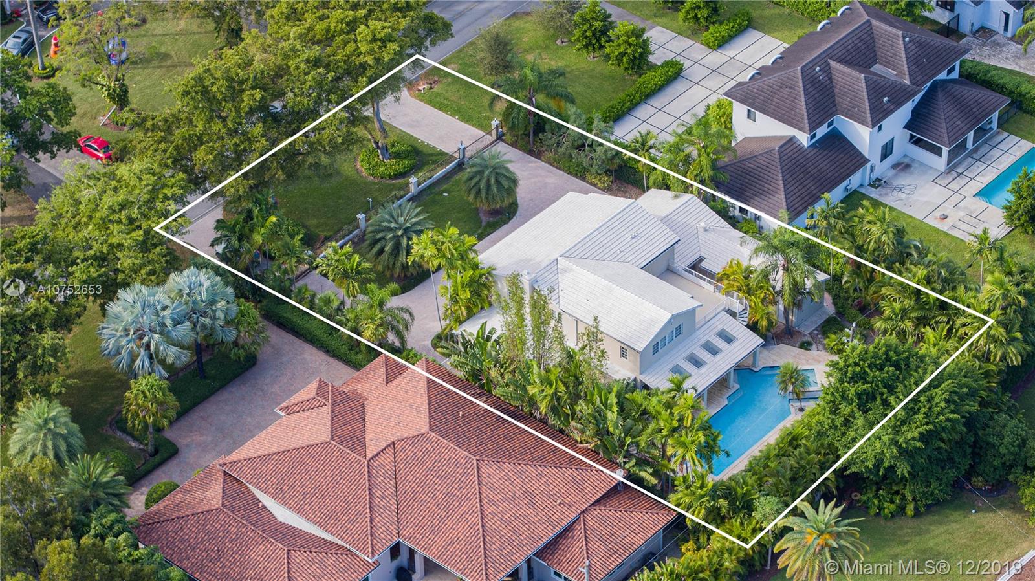$1,740,000
$2,095,000
16.9%For more information regarding the value of a property, please contact us for a free consultation.
4 Beds
5 Baths
4,823 SqFt
SOLD DATE : 08/21/2020
Key Details
Sold Price $1,740,000
Property Type Single Family Home
Sub Type Single Family Residence
Listing Status Sold
Purchase Type For Sale
Square Footage 4,823 sqft
Price per Sqft $360
Subdivision Coral Gables C C Sec 3
MLS Listing ID A10752653
Sold Date 08/21/20
Style Detached,Two Story
Bedrooms 4
Full Baths 4
Half Baths 1
Construction Status Resale
HOA Y/N No
Year Built 1947
Annual Tax Amount $886
Tax Year 2018
Contingent 3rd Party Approval
Lot Size 0.393 Acres
Property Description
Romantic, stately, and historically designated home on illustrious Granada Boulevard near the Biltmore Hotel. Nestled in a park-like setting behind elegant gates lies this classic home with separate, private guest quarter and grand-scale living spaces which include majestic formal living room with fireplace, regal formal dining room, distinguished library/executive office, and splendidly remodeled kitchen with top-of-the-line appliances. Epic-sized master suite opens onto splendid roof-top terrace. Family room with walls of glass overlook swimming pool, Jacuzzi, and lush garden setting. Additional appointments include beautiful hardwood floors, impact-resistant glass, and ready-to-go generator. The glorious bygone days of The City Beautiful adorn every room and await some lucky Buyer.
Location
State FL
County Miami-dade County
Community Coral Gables C C Sec 3
Area 41
Interior
Interior Features Built-in Features, Closet Cabinetry, Dining Area, Separate/Formal Dining Room, First Floor Entry, Fireplace, Upper Level Master, Walk-In Closet(s)
Heating Central, Electric
Cooling Central Air, Electric
Flooring Marble, Wood
Furnishings Unfurnished
Fireplace Yes
Window Features Blinds,Impact Glass,Plantation Shutters
Appliance Dryer, Dishwasher, Disposal, Gas Range, Microwave, Refrigerator, Washer
Exterior
Exterior Feature Fence, Security/High Impact Doors, Lighting, Patio
Parking Features Attached
Garage Spaces 1.0
Carport Spaces 1
Pool In Ground, Pool
Community Features Other
Utilities Available Cable Available
View Pool
Roof Type Flat,Tile
Porch Patio
Garage Yes
Building
Lot Description 1/4 to 1/2 Acre Lot
Faces West
Story 2
Sewer Septic Tank
Water Public
Architectural Style Detached, Two Story
Level or Stories Two
Structure Type Block
Construction Status Resale
Others
Pets Allowed No Pet Restrictions, Yes
Senior Community No
Tax ID 03-41-18-005-0150
Acceptable Financing Cash, Conventional
Listing Terms Cash, Conventional
Financing Conventional
Special Listing Condition Listed As-Is
Pets Allowed No Pet Restrictions, Yes
Read Less Info
Want to know what your home might be worth? Contact us for a FREE valuation!

Our team is ready to help you sell your home for the highest possible price ASAP
Bought with Luxury Real Estate Group LLC
"Molly's job is to find and attract mastery-based agents to the office, protect the culture, and make sure everyone is happy! "
