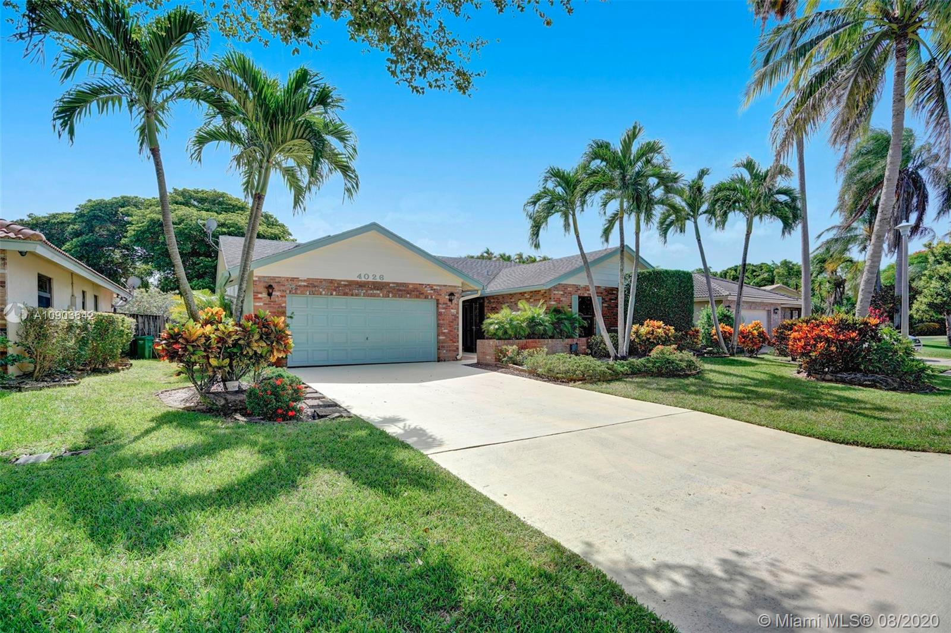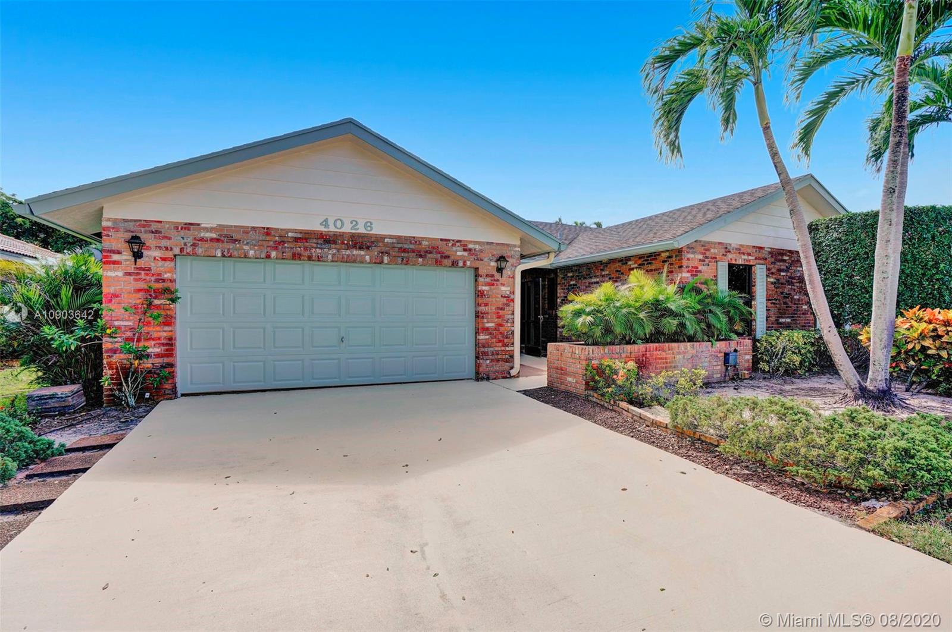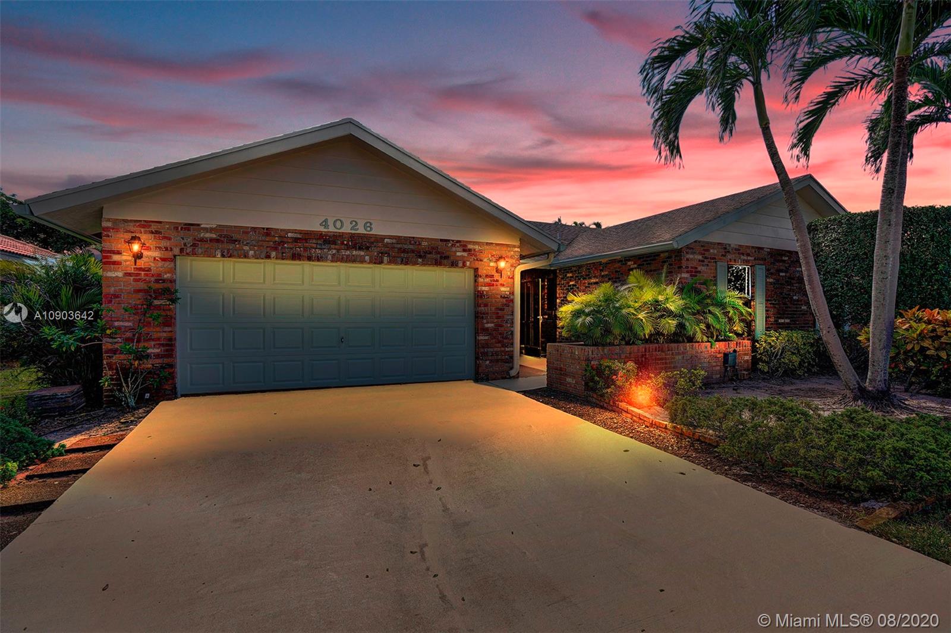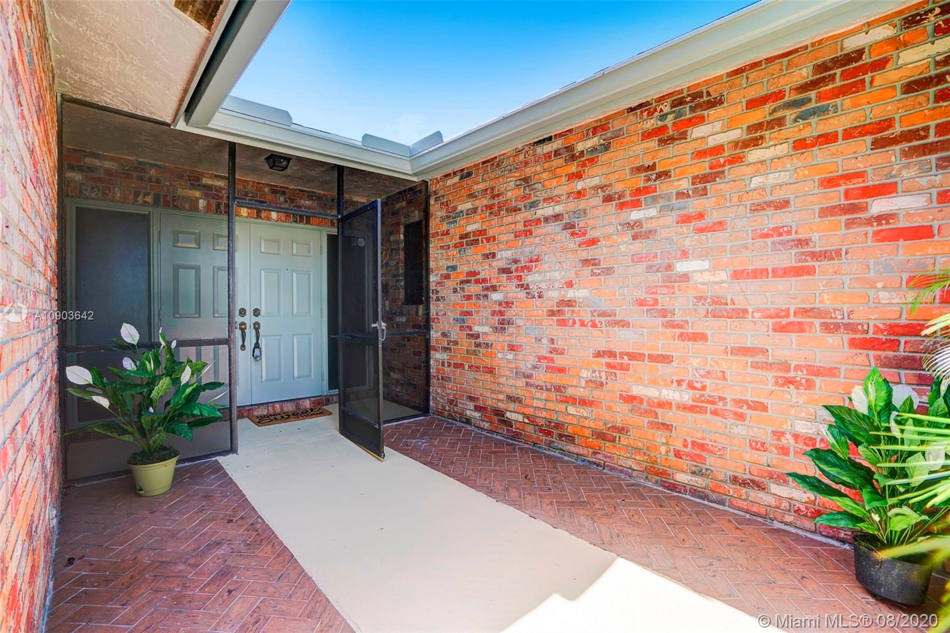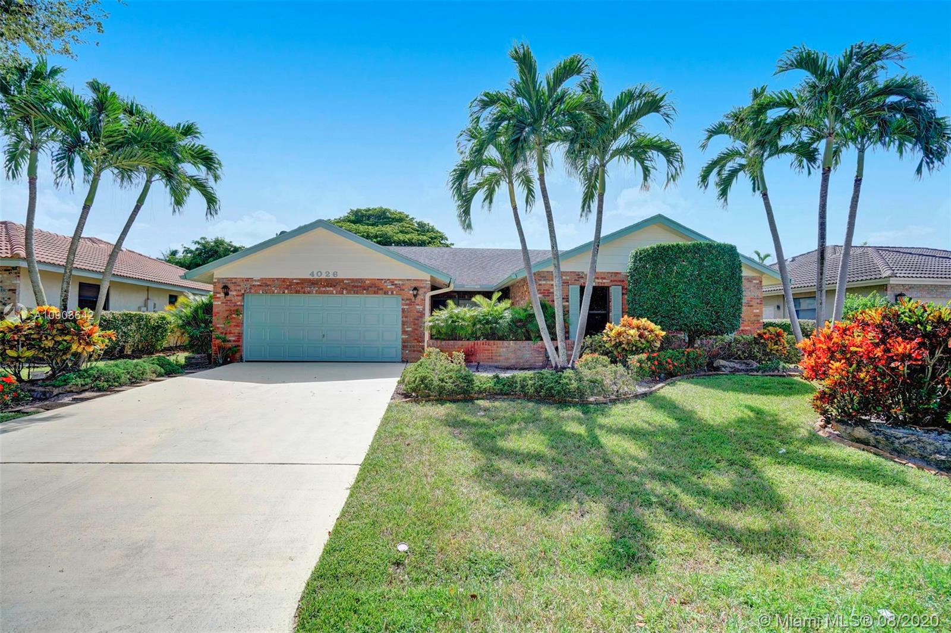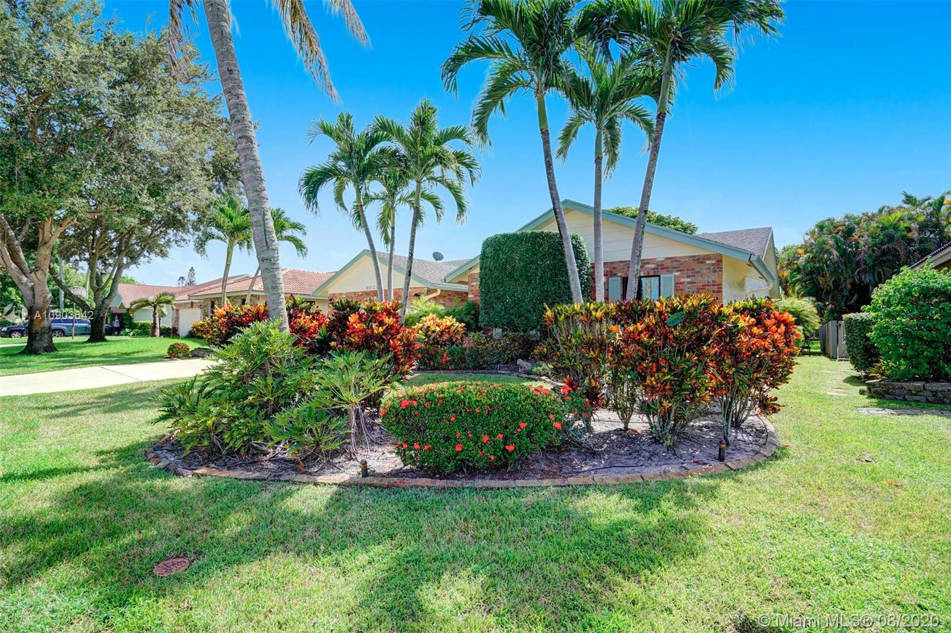$415,000
$434,900
4.6%For more information regarding the value of a property, please contact us for a free consultation.
4 Beds
2 Baths
2,058 SqFt
SOLD DATE : 10/06/2020
Key Details
Sold Price $415,000
Property Type Single Family Home
Sub Type Single Family Residence
Listing Status Sold
Purchase Type For Sale
Square Footage 2,058 sqft
Price per Sqft $201
Subdivision Crossings
MLS Listing ID A10903642
Sold Date 10/06/20
Style Detached,One Story
Bedrooms 4
Full Baths 2
Construction Status Resale
HOA Fees $22/mo
HOA Y/N Yes
Year Built 1980
Annual Tax Amount $3,437
Tax Year 2019
Contingent Sale Of Other Property
Lot Size 7,401 Sqft
Property Description
Super clean, bright & airy + plenty of storage! 4/2 nestled in a lovely family neighborhood, The Crossings. Home is over 2,800sqft featuring vaulted ceilings + hi-hat lighting, allowing for comfortable living with today's work/study from home lifestyle. Chef Kitchen equipped with ss appliances, granite counter & extended breakfast bar, (ideal for preparing healthy meals at home). Hurricane impact windows/sliders throughout. Freshly painted interior & exterior. Garage is converted into a billiard/recreation room, and fits a pool table, along with built in storage shelves. Main living rooms + master bedroom all feature a beautiful view of the large enclosed screened in patio and pool area (perfect for outdoor living, or just going for a swim). Separate laundry room/pantry. Hurry won't last
Location
State FL
County Broward County
Community Crossings
Area 3622
Direction Rock Island Road, between Sample and Wiles (go north on Sample then right -or- south on Wiles then left) to NW 42 Street, one block in on right.
Interior
Interior Features Breakfast Bar, Bedroom on Main Level, Breakfast Area, Eat-in Kitchen, First Floor Entry, Living/Dining Room, Main Level Master, Pantry, Stacked Bedrooms, Vaulted Ceiling(s), Walk-In Closet(s), Workshop
Heating Central
Cooling Central Air, Ceiling Fan(s)
Flooring Carpet, Tile, Wood
Furnishings Partially
Window Features Blinds,Impact Glass,Sliding
Appliance Dryer, Dishwasher, Electric Range, Disposal, Ice Maker, Microwave, Refrigerator, Washer
Laundry Washer Hookup, Dryer Hookup
Exterior
Exterior Feature Enclosed Porch, Fence, Patio
Parking Features Attached
Garage Spaces 2.0
Pool In Ground, Pool
Community Features Street Lights, Sidewalks
View Pool
Roof Type Shingle
Porch Patio, Porch, Screened
Garage Yes
Building
Lot Description < 1/4 Acre
Faces East
Story 1
Sewer Public Sewer
Water Public
Architectural Style Detached, One Story
Structure Type Block
Construction Status Resale
Schools
Elementary Schools James S. Hunt
Middle Schools Forest Glen
High Schools Coral Springs
Others
Pets Allowed No Pet Restrictions, Yes
Senior Community No
Tax ID 484114091380
Acceptable Financing Cash, Conventional, FHA, VA Loan
Listing Terms Cash, Conventional, FHA, VA Loan
Financing Conventional
Pets Allowed No Pet Restrictions, Yes
Read Less Info
Want to know what your home might be worth? Contact us for a FREE valuation!

Our team is ready to help you sell your home for the highest possible price ASAP
Bought with Berkshire Hathaway HomeServices Florida Realty
"Molly's job is to find and attract mastery-based agents to the office, protect the culture, and make sure everyone is happy! "
