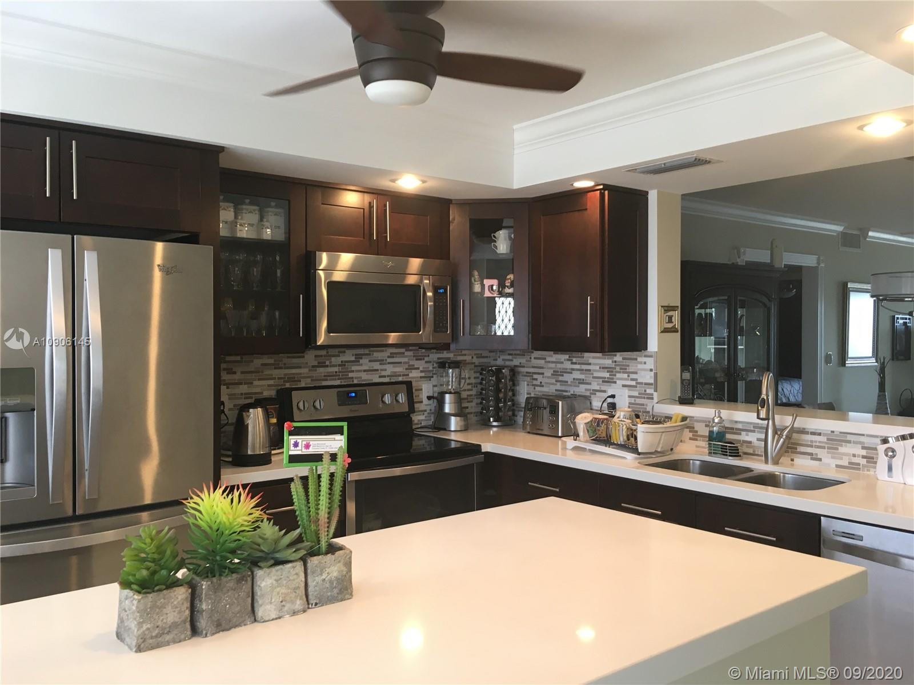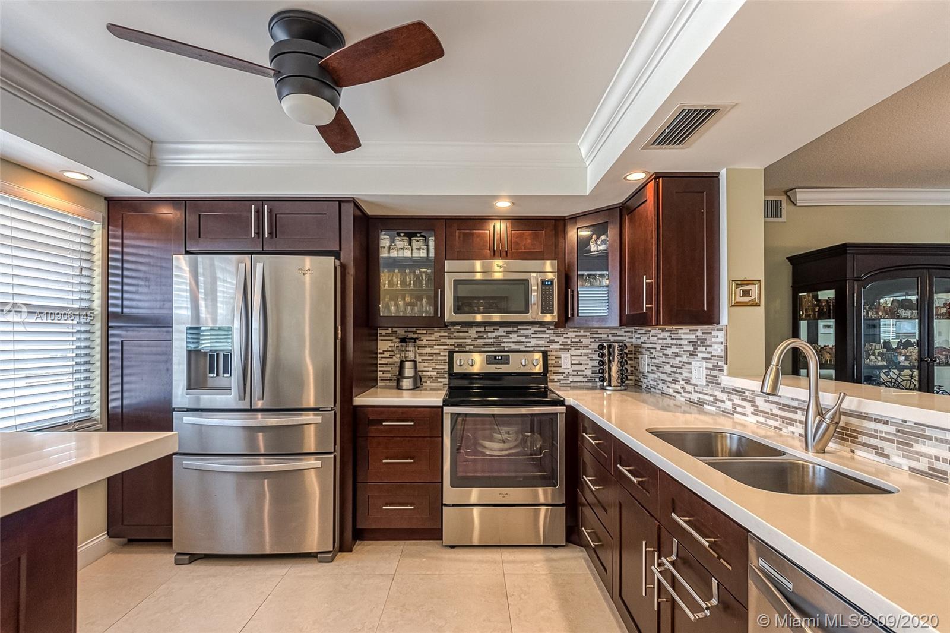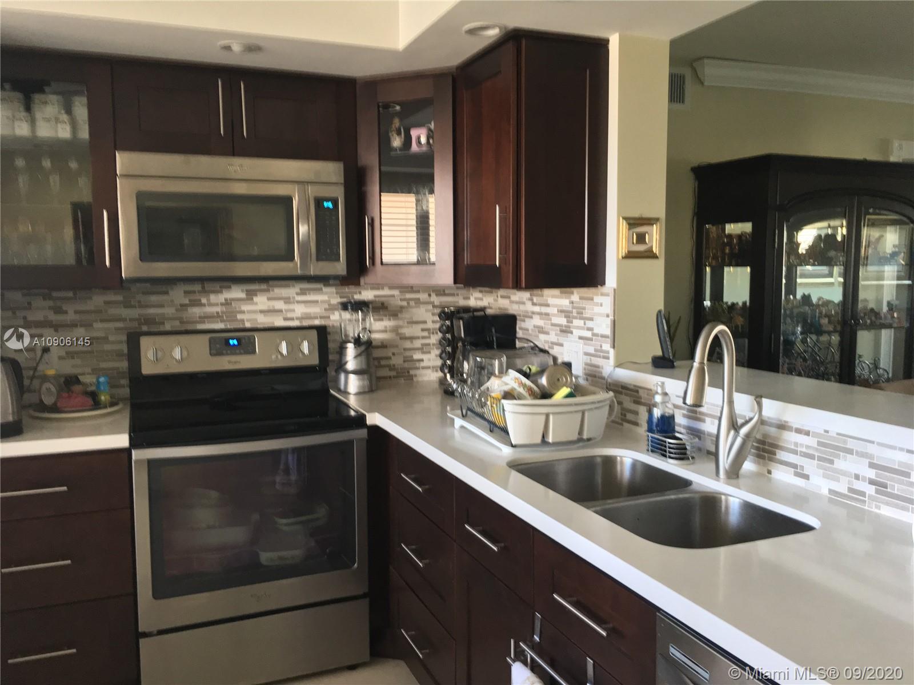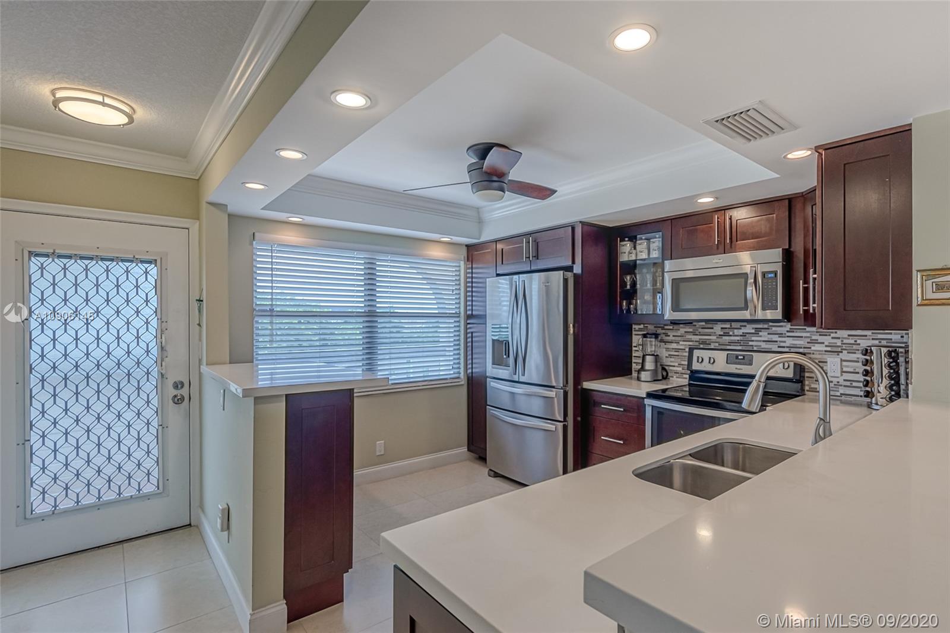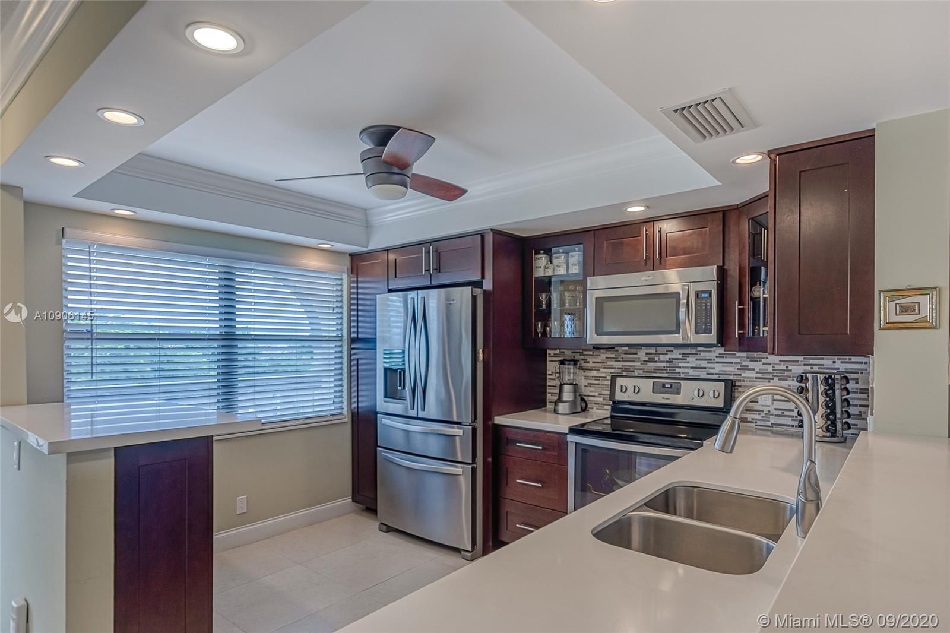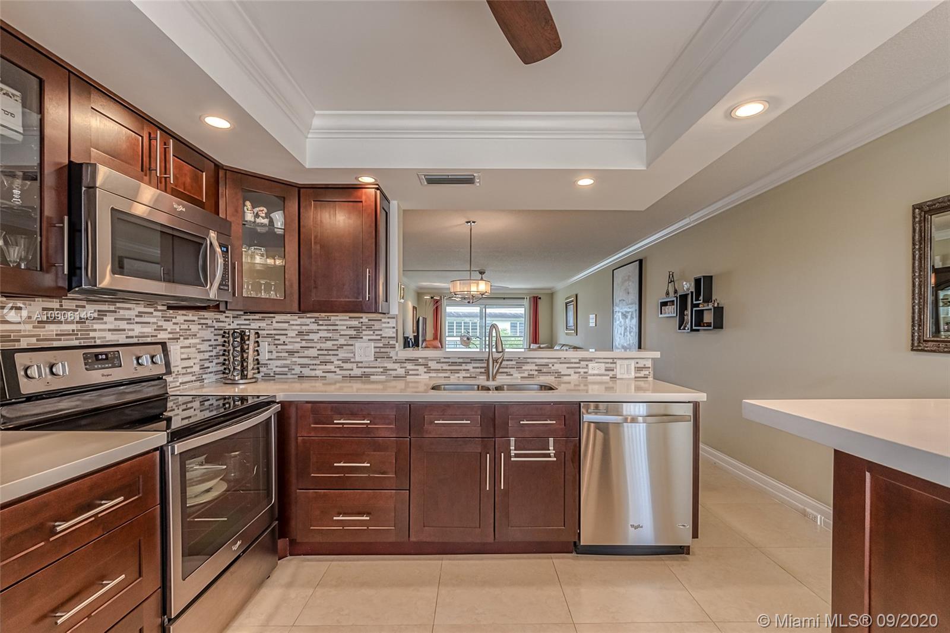$213,900
$213,900
For more information regarding the value of a property, please contact us for a free consultation.
2 Beds
2 Baths
1,115 SqFt
SOLD DATE : 09/24/2020
Key Details
Sold Price $213,900
Property Type Condo
Sub Type Condominium
Listing Status Sold
Purchase Type For Sale
Square Footage 1,115 sqft
Price per Sqft $191
Subdivision Bimini Village D Condo
MLS Listing ID A10906145
Sold Date 09/24/20
Style High Rise
Bedrooms 2
Full Baths 2
Construction Status Resale
HOA Fees $490/mo
HOA Y/N Yes
Year Built 1984
Annual Tax Amount $817
Tax Year 2019
Contingent 3rd Party Approval
Property Description
Totally amazingly remodeled unit, in desired BIMINI VILLAGE, top floor, across from the BIMINI pool. FULL SIZE WASHER and DRYER in unit. Imported high end 24"x24" porcelain floor with water proof laminate in bedrooms. No popcorn ceiling. Totally remodeled kitchen with quartz counter top, high end stainless steel appliances, new vanities in bathrooms, frameless shower doors, all drawings and inspections CITY PERMITS APPROVAL. Brand NEW AIR CONDITION, just inspected and approved. Basic cable/Comcast . Move to this turnkey, with custom made CALIFORNIA CLOSETS in both rooms. Hurricane shutters. Come enjoy Country Club lifestyle, with so many offered amenities. Golf, Tennis, Pickleball, Association requires 20% down and 1 occupant 55+ Owner/Agent ECM contr. Furnitures negotiable.
Location
State FL
County Broward County
Community Bimini Village D Condo
Area 3523
Direction Exit 67 off Florida Turnpike onto Coconut Creek Parkway Exit Atlantic Blvd towards west make right to Lyons Rd.
Interior
Interior Features Bedroom on Main Level, Closet Cabinetry, Living/Dining Room, Pantry, Walk-In Closet(s), Elevator
Heating Electric
Cooling Central Air
Flooring Concrete, Other, Tile
Window Features Blinds,Drapes
Appliance Dryer, Dishwasher, Electric Range, Electric Water Heater, Disposal, Ice Maker, Microwave, Refrigerator, Washer
Exterior
Exterior Feature Barbecue, Storm/Security Shutters, Tennis Court(s)
Pool Association, Heated
Utilities Available Cable Available
Amenities Available Billiard Room, Bike Storage, Cabana, Fitness Center, Pool, Shuffleboard Court, Spa/Hot Tub, Storage, Tennis Court(s), Trail(s), Transportation Service, Vehicle Wash Area, Elevator(s)
View Golf Course, Garden, Pool
Garage No
Building
Lot Description On Golf Course
Architectural Style High Rise
Structure Type Block
Construction Status Resale
Others
HOA Fee Include All Facilities,Association Management,Common Areas,Cable TV,Electricity,Golf,Insurance,Legal/Accounting,Maintenance Grounds,Maintenance Structure,Parking,Pest Control,Pool(s),Roof,Sewer,Security,Trash,Water
Senior Community Yes
Tax ID 484229JJ0440
Security Features Smoke Detector(s)
Acceptable Financing Cash, Conventional
Listing Terms Cash, Conventional
Financing Conventional
Read Less Info
Want to know what your home might be worth? Contact us for a FREE valuation!

Our team is ready to help you sell your home for the highest possible price ASAP
Bought with United Realty Group Inc
"Molly's job is to find and attract mastery-based agents to the office, protect the culture, and make sure everyone is happy! "
