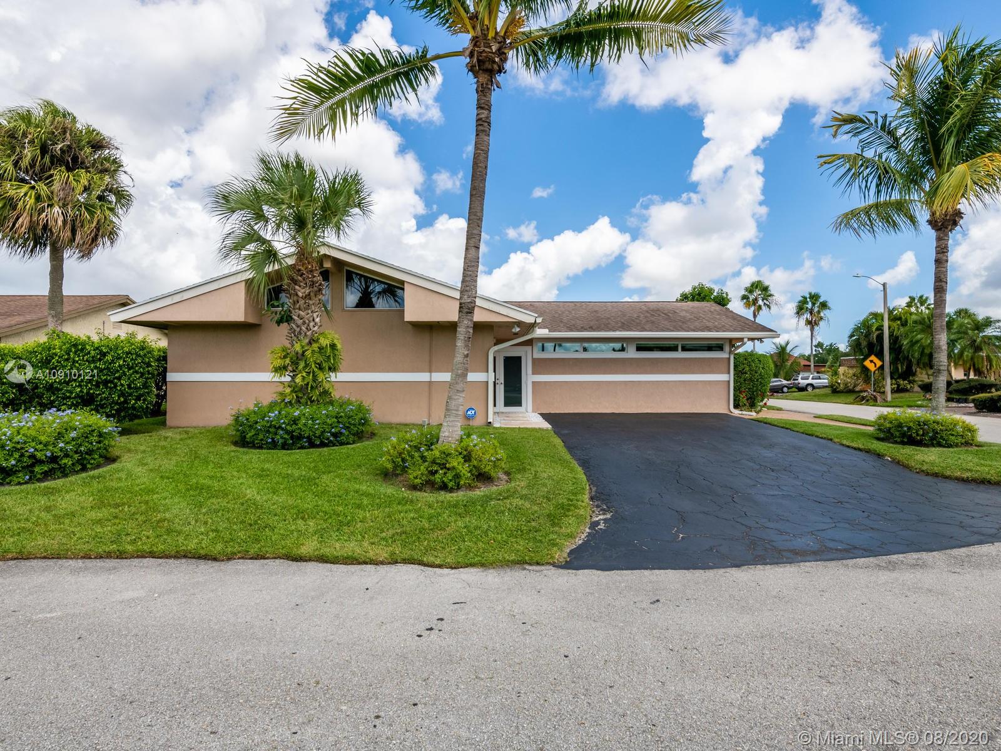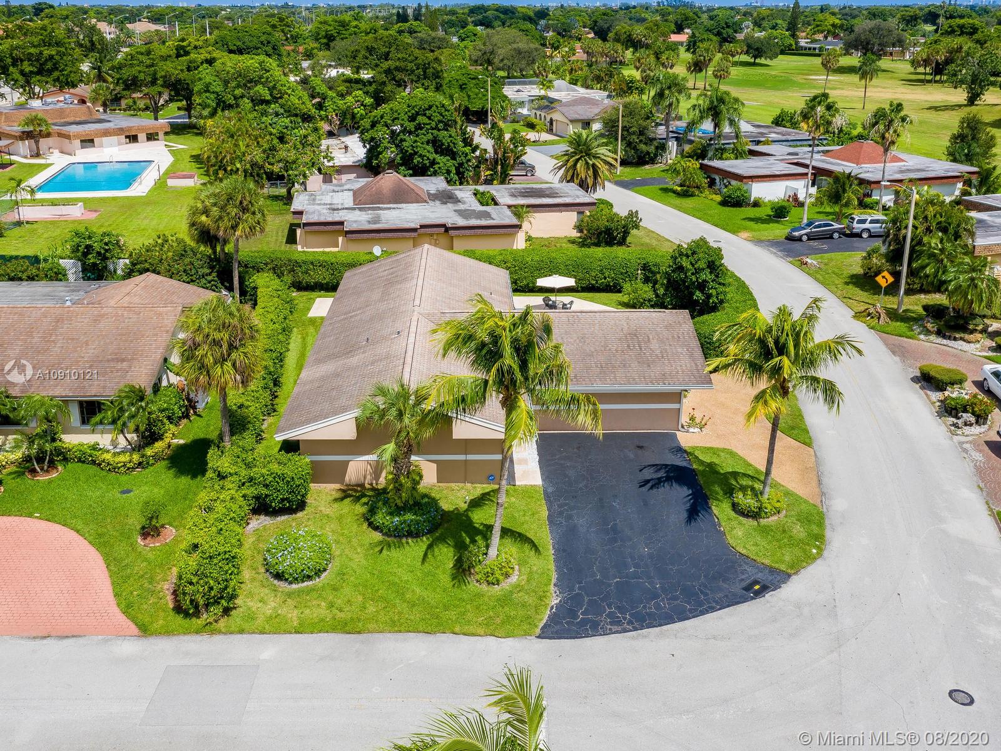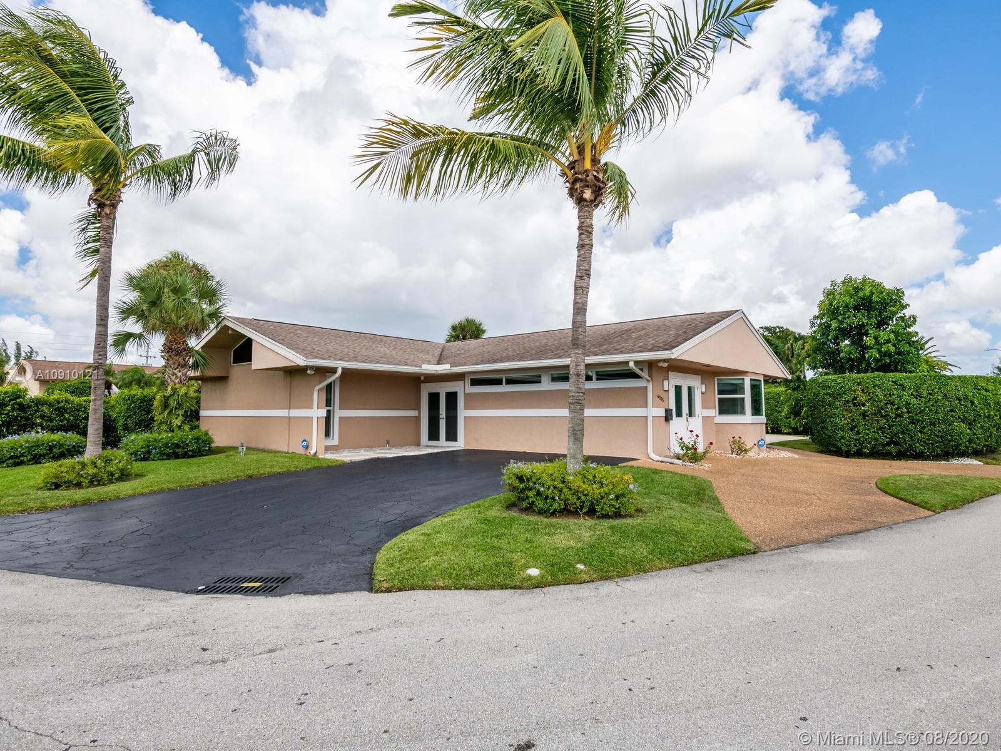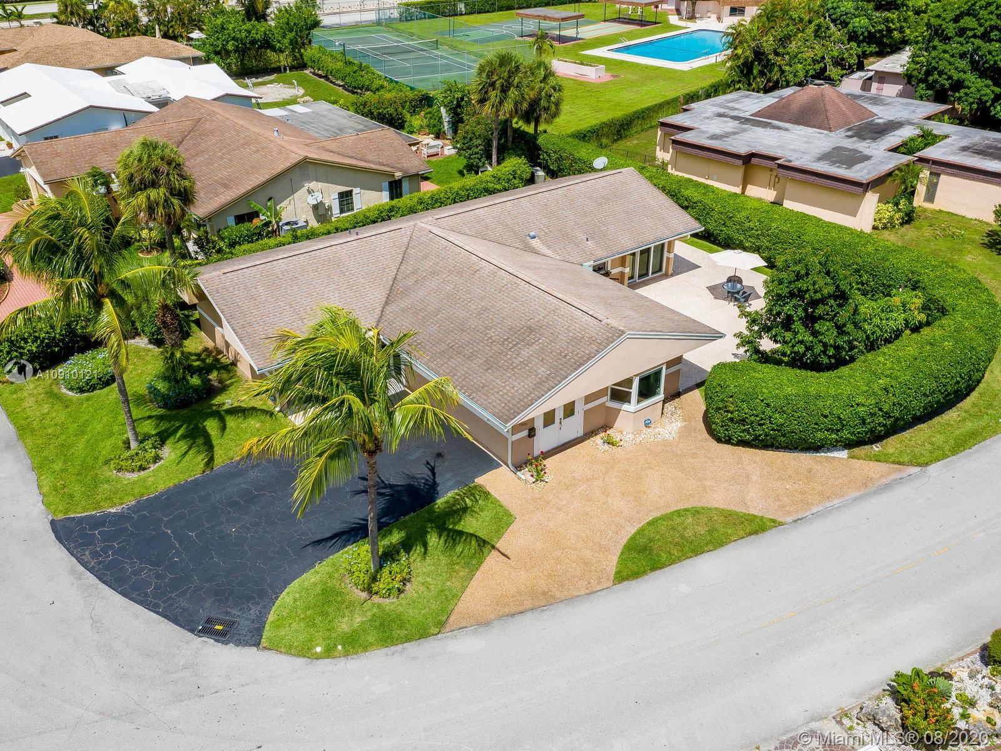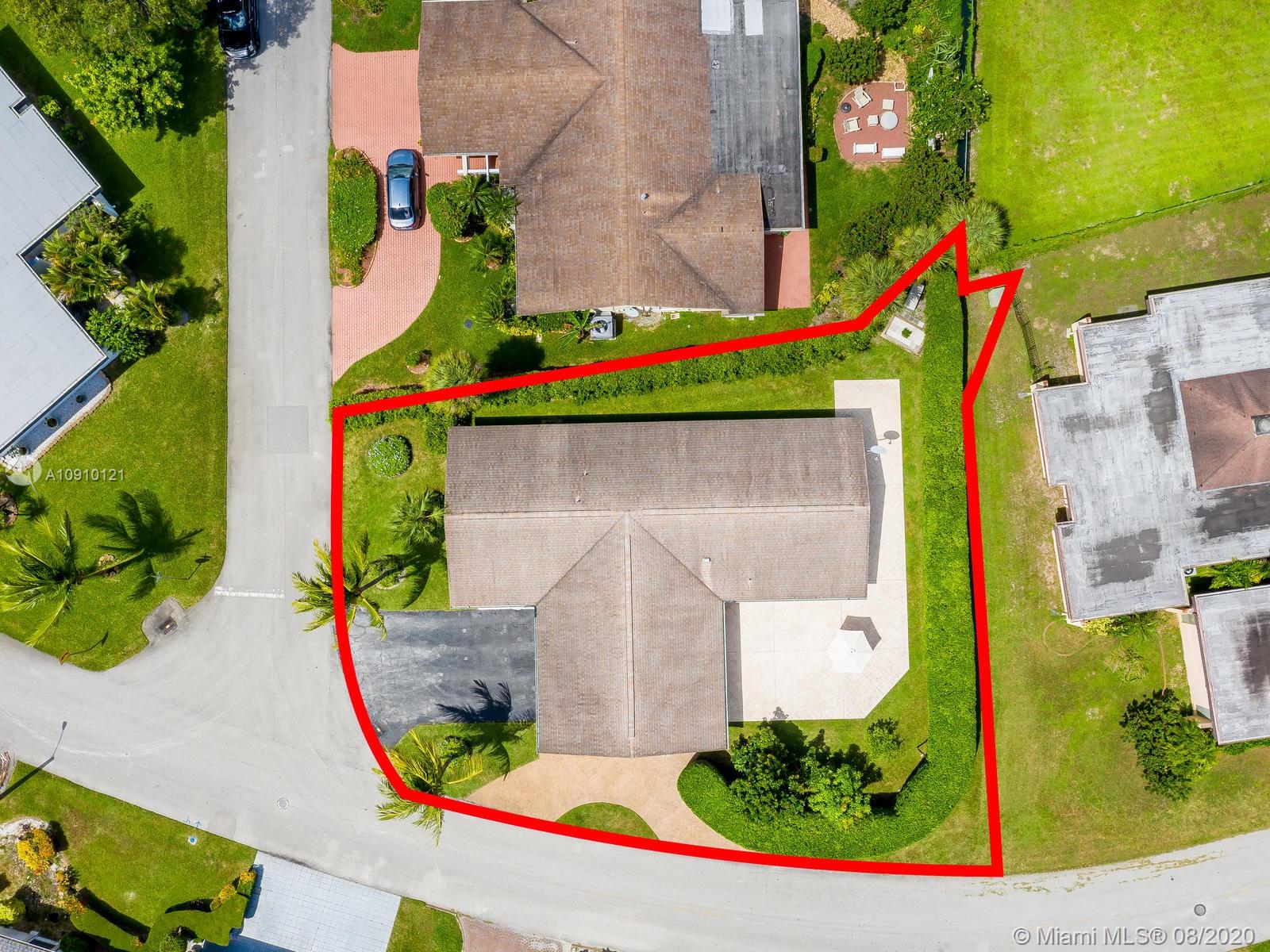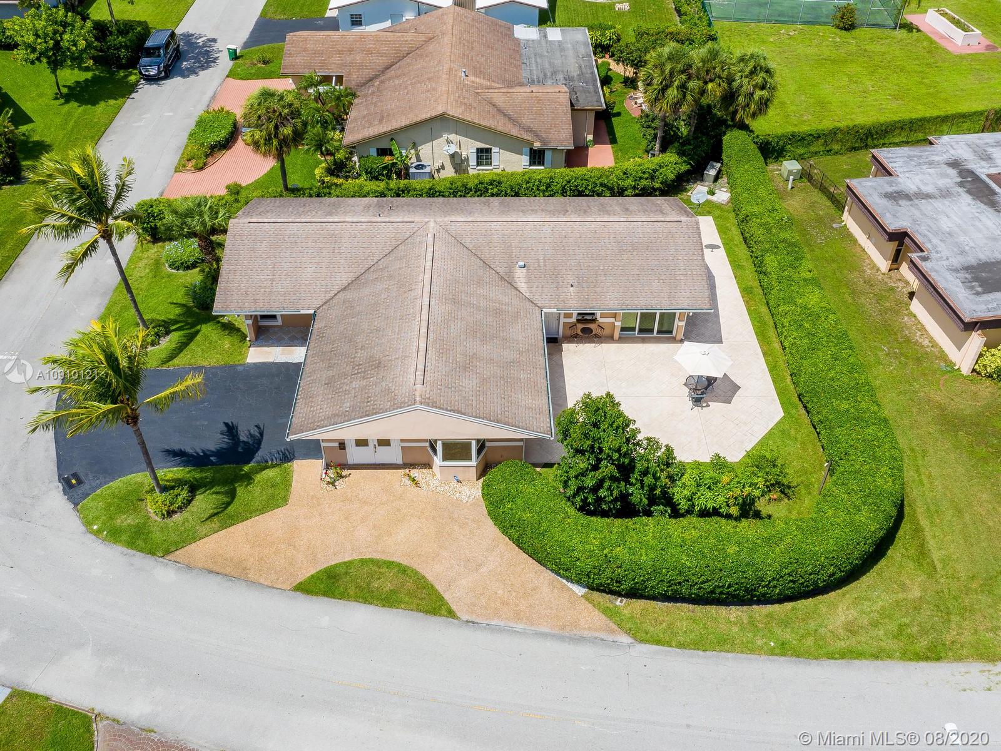$385,000
$385,000
For more information regarding the value of a property, please contact us for a free consultation.
2 Beds
2 Baths
2,293 SqFt
SOLD DATE : 12/02/2020
Key Details
Sold Price $385,000
Property Type Single Family Home
Sub Type Single Family Residence
Listing Status Sold
Purchase Type For Sale
Square Footage 2,293 sqft
Price per Sqft $167
Subdivision Woodlands Country Club Pb
MLS Listing ID A10910121
Sold Date 12/02/20
Style Detached,One Story
Bedrooms 2
Full Baths 2
Construction Status Resale
HOA Fees $75/mo
HOA Y/N Yes
Year Built 1971
Annual Tax Amount $4,772
Tax Year 2019
Contingent No Contingencies
Lot Size 9,448 Sqft
Property Description
This beautiful home is in a very large corner lot in the Woodlands with plenty of parking space. The kitchen has a very large pantry, stainless steel appliances, and granite counter tops and back-splash. It is a 2/2 home with a possibility of using the home office as a third bedroom. Both bathrooms are wall to wall tiled with nice size mirrors and second bathroom has a Jacuzzi. The master bedroom is very large with vaulted ceilings, lots of natural light and very spacious custom-made closets. New roof (2016) and new impact windows and doors throughout the house (2018) for year-round safety. New A/C (11/2018). Lots of large windows, sliding doors, natural light, and matured fruit trees. This home has lots of storage space inside and outside and alarm system.
Location
State FL
County Broward County
Community Woodlands Country Club Pb
Area 3740
Direction Commercial Blvd between University Drive and Rock Island.
Interior
Interior Features Built-in Features, Breakfast Area, Closet Cabinetry, Eat-in Kitchen, French Door(s)/Atrium Door(s), Living/Dining Room, Custom Mirrors, Main Level Master, Pantry, Vaulted Ceiling(s), Bay Window
Heating Central
Cooling Central Air
Flooring Ceramic Tile, Marble, Tile
Furnishings Unfurnished
Window Features Impact Glass
Appliance Dryer, Dishwasher, Electric Range, Electric Water Heater, Disposal, Microwave, Refrigerator, Self Cleaning Oven, Washer
Exterior
Exterior Feature Fruit Trees, Security/High Impact Doors, Lighting, Patio
Pool None, Community
Community Features Clubhouse, Pool, Tennis Court(s)
Utilities Available Cable Available
View Y/N No
View None
Roof Type Shingle
Porch Patio
Garage No
Building
Lot Description Sprinklers Automatic, < 1/4 Acre
Faces Northwest
Story 1
Sewer Public Sewer
Water Public
Architectural Style Detached, One Story
Structure Type Block
Construction Status Resale
Schools
Elementary Schools Pinewood
Middle Schools Silver Lks Middle
High Schools Piper
Others
Pets Allowed No Pet Restrictions, Yes
HOA Fee Include Common Areas,Maintenance Structure,Recreation Facilities,Security
Senior Community No
Tax ID 494114030170
Security Features Security System Leased
Acceptable Financing Cash, Conventional, FHA, VA Loan
Listing Terms Cash, Conventional, FHA, VA Loan
Financing FHA
Special Listing Condition Listed As-Is
Pets Allowed No Pet Restrictions, Yes
Read Less Info
Want to know what your home might be worth? Contact us for a FREE valuation!

Our team is ready to help you sell your home for the highest possible price ASAP
Bought with United Realty Group Inc
"Molly's job is to find and attract mastery-based agents to the office, protect the culture, and make sure everyone is happy! "
