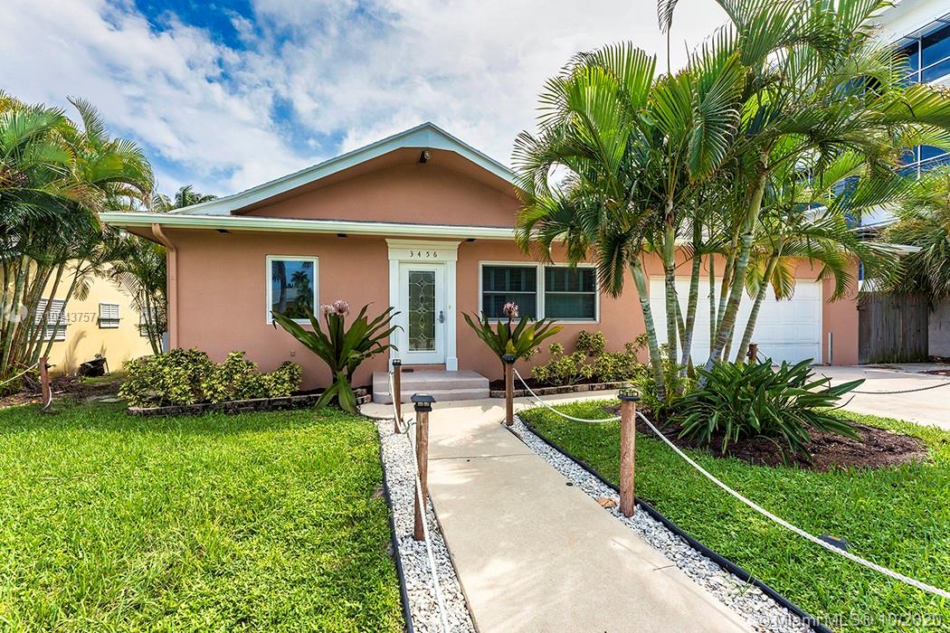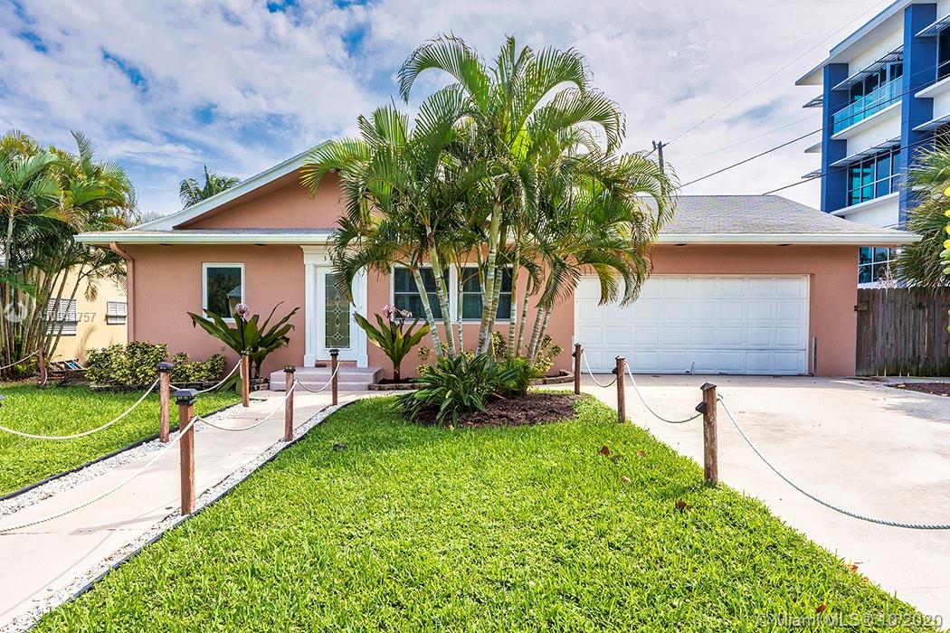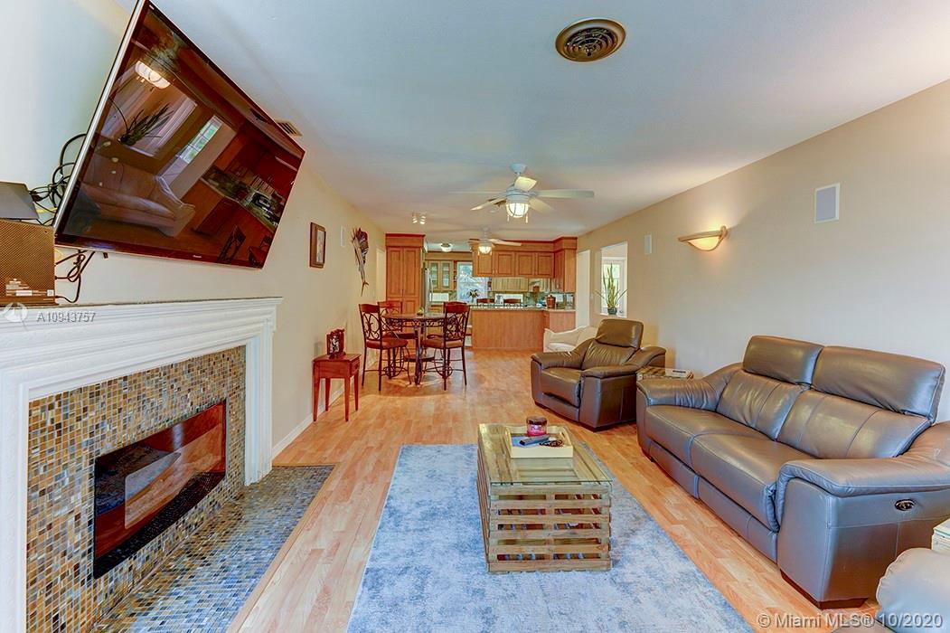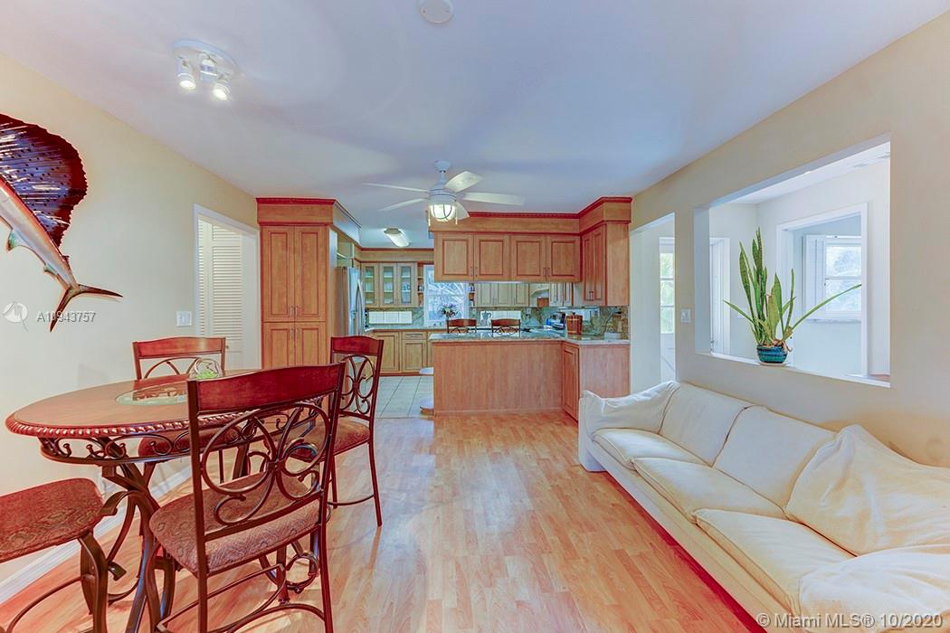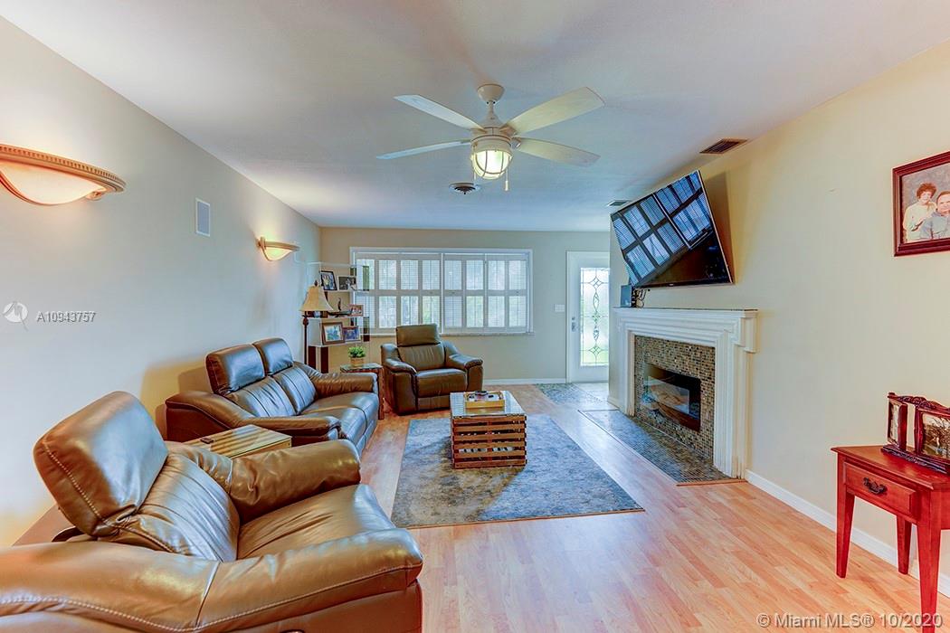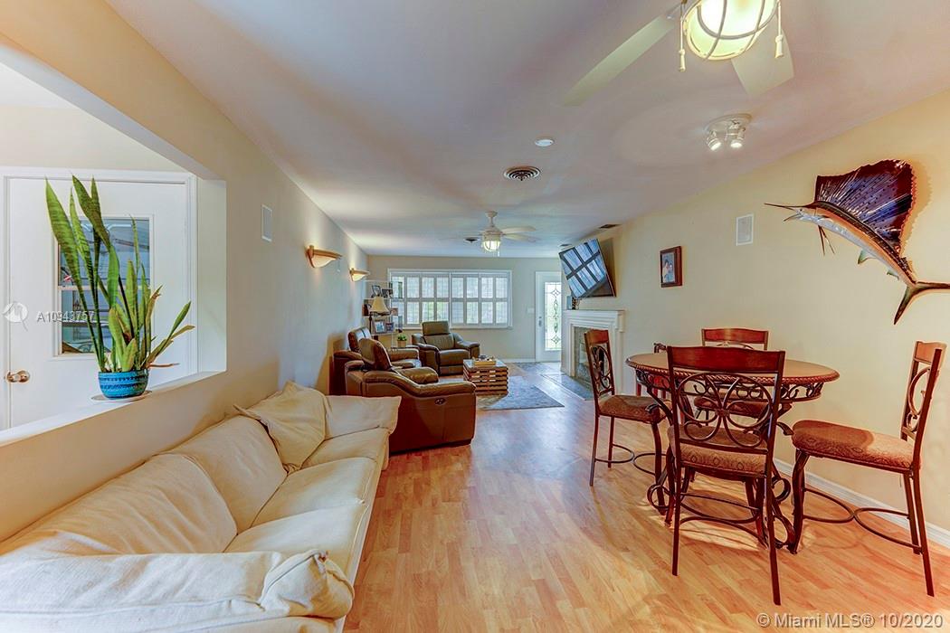$400,000
$429,900
7.0%For more information regarding the value of a property, please contact us for a free consultation.
3 Beds
2 Baths
1,290 SqFt
SOLD DATE : 03/19/2021
Key Details
Sold Price $400,000
Property Type Single Family Home
Sub Type Single Family Residence
Listing Status Sold
Purchase Type For Sale
Square Footage 1,290 sqft
Price per Sqft $310
Subdivision Jupiter Heights
MLS Listing ID A10943757
Sold Date 03/19/21
Style Ranch,One Story
Bedrooms 3
Full Baths 2
Construction Status Effective Year Built
HOA Y/N Yes
Year Built 1975
Annual Tax Amount $7,074
Tax Year 2018
Contingent Sale Of Other Property
Lot Size 6,115 Sqft
Property Description
Note: Actual Liv Sq Ft is approx 1400 sq ft. If you are looking for a quaint, well-kept home in the historic culture of old Jupiter/Tequesta then make this one a must-see. Conveniently located within walking distance to the intracoastal & less than a mile from shops, restaurants & beaches. New Metal roof just installed. Pool, Newer windows, tempered glass, Wood Laminate and/or tile throughout, spacious upgraded U-shaped kitchen accompanied by tile floors, granite counter tops, maple-finish cabinetry, bar seating & plenty of natural light. Dine-in living/great room, two spacious bedrooms, one smaller. Electric fireplace. All furnishings may convey. NO formal HOA no HOA Fees allowing you to park your boat/RV. All dimensions and sizes approximate subject to Buyer's confirmation.
Location
State FL
County Palm Beach County
Community Jupiter Heights
Area 5060
Direction If heading North on Federal Highway, Once you enter Tequesta and cross Tequesta Drive, about 1/3 rd mile on right look for Palm Court, rake right onto Palm Court and 1st home on right. If heading South on Federal Highway 1, Look for Budget Car Rental
Interior
Interior Features Breakfast Bar, Bedroom on Main Level, Closet Cabinetry, Dining Area, First Floor Entry, Fireplace, Kitchen/Dining Combo, Living/Dining Room, Main Level Master, Split Bedrooms, Bar, Attic
Heating Central, Electric, Heat Strip
Cooling Central Air, Ceiling Fan(s), Electric
Flooring Other, Wood
Fireplaces Type Decorative
Furnishings Negotiable
Fireplace Yes
Window Features Double Hung,Jalousie,Metal,Other,Plantation Shutters,Single Hung,Wood Frames
Appliance Dryer, Dishwasher, Electric Range, Electric Water Heater, Disposal, Ice Maker, Microwave, Refrigerator, Self Cleaning Oven, Washer
Laundry Washer Hookup, Dryer Hookup, In Garage
Exterior
Exterior Feature Fence, Lighting
Parking Features Attached
Garage Spaces 2.0
Pool In Ground, Pool
Utilities Available Cable Available
View Other
Roof Type Shingle
Street Surface Paved
Garage Yes
Building
Lot Description < 1/4 Acre
Faces North
Story 1
Sewer Public Sewer
Water Public
Architectural Style Ranch, One Story
Structure Type Block
Construction Status Effective Year Built
Schools
Elementary Schools Jupiter
Middle Schools Jupiter
High Schools Jupiter
Others
Pets Allowed Conditional, Yes
Senior Community No
Tax ID 00434030020050100
Security Features Security System Owned,Smoke Detector(s)
Acceptable Financing Cash, Conventional
Listing Terms Cash, Conventional
Financing Conventional
Special Listing Condition Listed As-Is
Pets Allowed Conditional, Yes
Read Less Info
Want to know what your home might be worth? Contact us for a FREE valuation!

Our team is ready to help you sell your home for the highest possible price ASAP
Bought with Exclusive Real Estate Group
"Molly's job is to find and attract mastery-based agents to the office, protect the culture, and make sure everyone is happy! "
