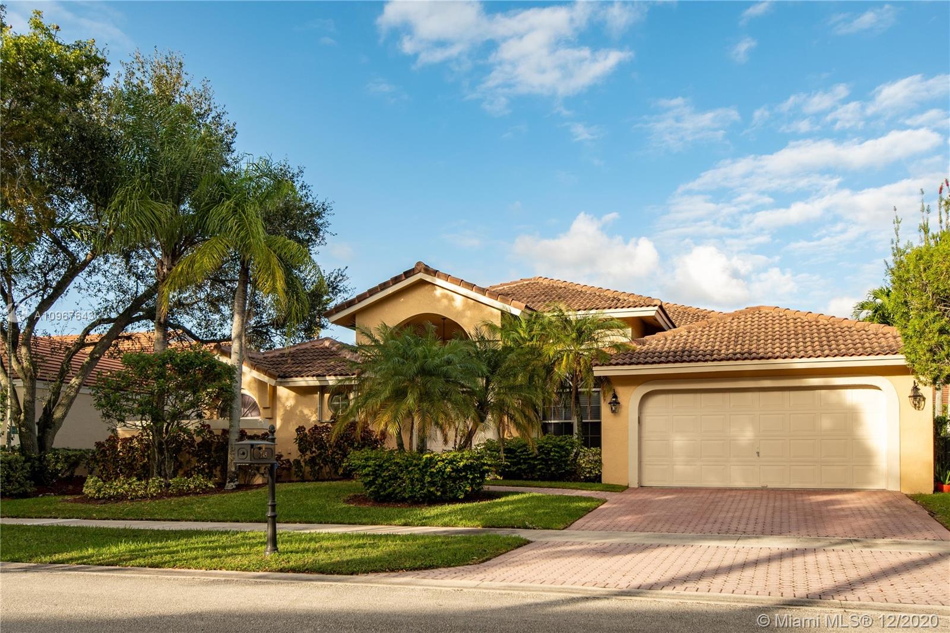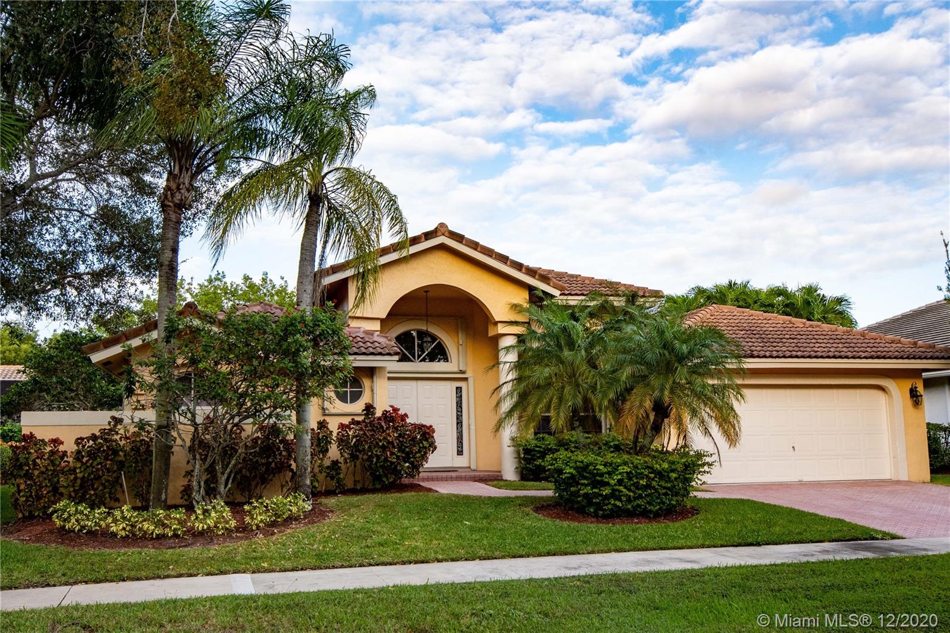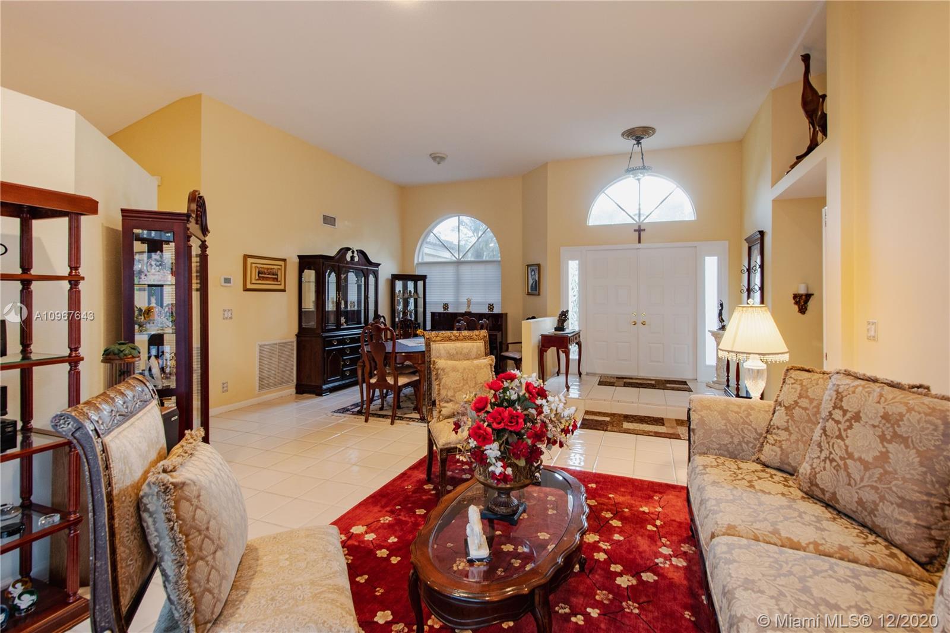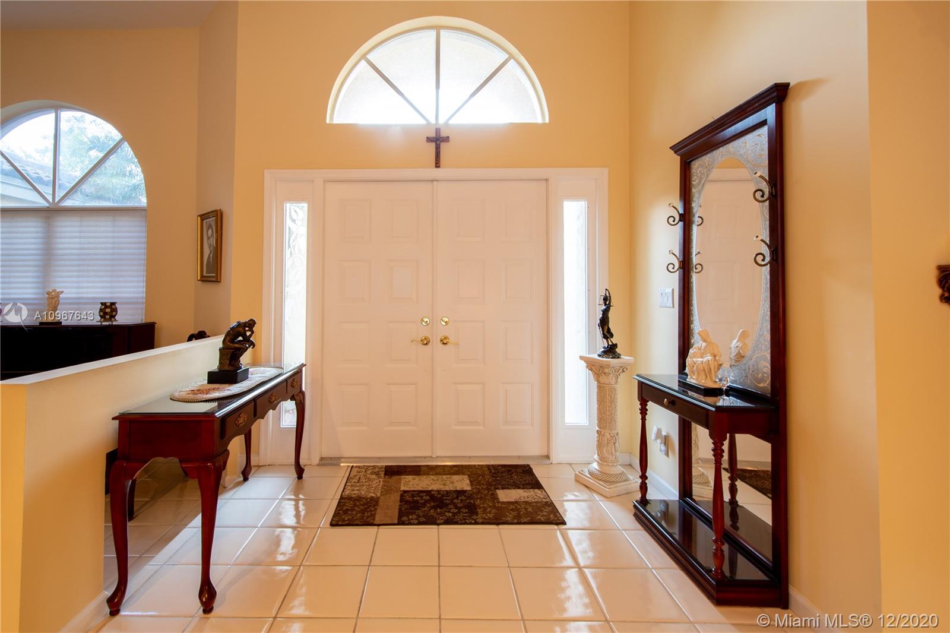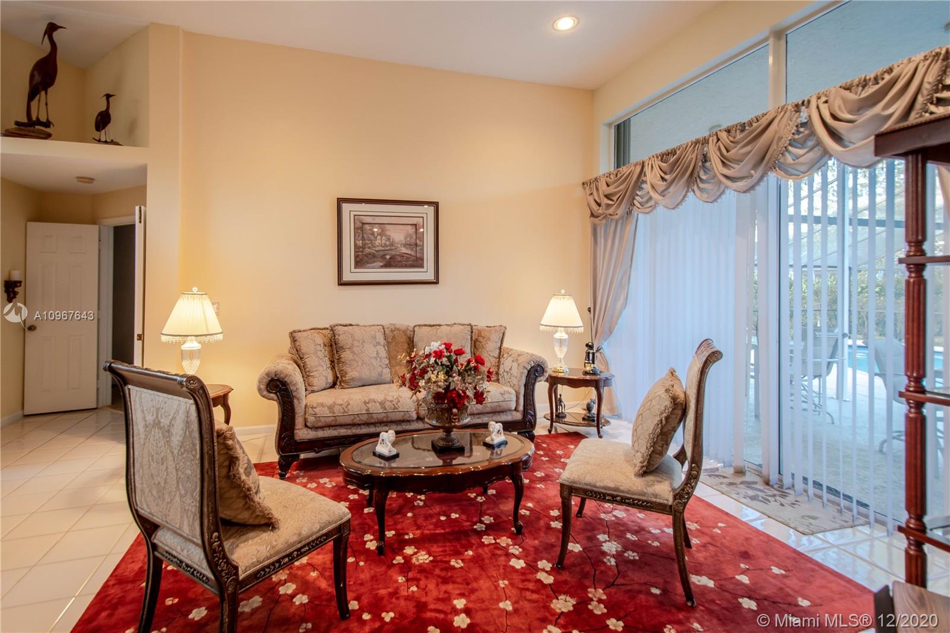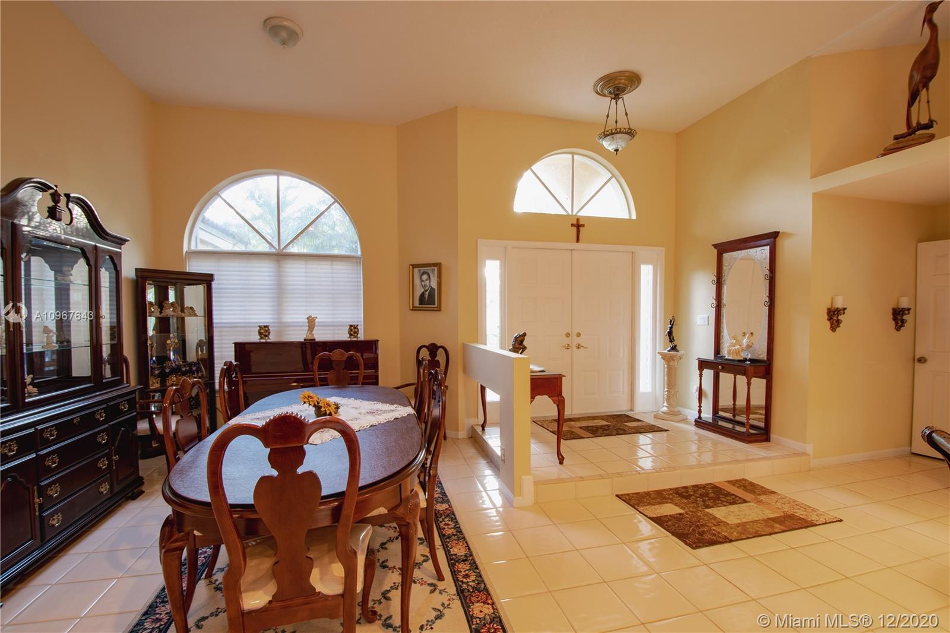$599,900
$599,900
For more information regarding the value of a property, please contact us for a free consultation.
4 Beds
3 Baths
2,370 SqFt
SOLD DATE : 02/02/2021
Key Details
Sold Price $599,900
Property Type Single Family Home
Sub Type Single Family Residence
Listing Status Sold
Purchase Type For Sale
Square Footage 2,370 sqft
Price per Sqft $253
Subdivision Orchid Island
MLS Listing ID A10967643
Sold Date 02/02/21
Style Detached,Ranch,One Story
Bedrooms 4
Full Baths 2
Half Baths 1
Construction Status Resale
HOA Fees $158/qua
HOA Y/N Yes
Year Built 1994
Annual Tax Amount $9,701
Tax Year 2019
Contingent Pending Inspections
Lot Size 8,496 Sqft
Property Description
This home is waiting for you in the peaceful gated community of prestigious Orchis Island. Enter this home to the open Formal Living and Dining area with direct view of the patio and pool. The split bedroom plan has the Master bedroom directly off of the main living area with sliding doors overlooking the screened in pool. Kitchen remodeled with adjacent breakfast nook and family room. Accordian Shutters through the home. Just a brisk walk to the park with Tennis Court, Playground and Basketball court. Close to of Weston Town Center & Weston Lakes Plaza you have easy access to all shopping, dining and recreational parks. Come visit you will love it.
Location
State FL
County Broward County
Community Orchid Island
Area 3890
Direction Take I75 or I595 to Royal Palm Blvd. go west until you reach Bayside Lane stay to left to go through guard maned Gate
Interior
Interior Features Bedroom on Main Level, Breakfast Area, Closet Cabinetry, First Floor Entry, High Ceilings, Living/Dining Room, Pantry, Split Bedrooms, Walk-In Closet(s)
Heating Central, Electric
Cooling Central Air, Ceiling Fan(s), Electric
Flooring Other, Tile, Wood
Furnishings Unfurnished
Window Features Arched,Blinds,Sliding
Appliance Dryer, Dishwasher, Electric Range, Disposal, Ice Maker, Microwave, Refrigerator, Self Cleaning Oven, Washer
Laundry Laundry Tub
Exterior
Exterior Feature Fence, Storm/Security Shutters
Parking Features Attached
Garage Spaces 2.0
Pool In Ground, Pool, Community
Community Features Gated, Home Owners Association, Maintained Community, Pool, Sidewalks, Tennis Court(s)
Utilities Available Cable Not Available
View Pool
Roof Type Spanish Tile
Garage Yes
Building
Lot Description Sprinklers Automatic, < 1/4 Acre
Faces Southwest
Story 1
Sewer Public Sewer
Water Public
Architectural Style Detached, Ranch, One Story
Structure Type Block
Construction Status Resale
Schools
Elementary Schools Indian Trace
Middle Schools Tequesta Trace
High Schools Cypress Bay
Others
Pets Allowed No Pet Restrictions, Yes
HOA Fee Include Common Areas,Maintenance Structure,Security
Senior Community No
Tax ID 503912011220
Security Features Gated Community
Acceptable Financing Cash, Conventional, FHA, VA Loan
Listing Terms Cash, Conventional, FHA, VA Loan
Financing Conventional
Special Listing Condition Listed As-Is
Pets Allowed No Pet Restrictions, Yes
Read Less Info
Want to know what your home might be worth? Contact us for a FREE valuation!

Our team is ready to help you sell your home for the highest possible price ASAP
Bought with Avanti Way Realty LLC
"Molly's job is to find and attract mastery-based agents to the office, protect the culture, and make sure everyone is happy! "
