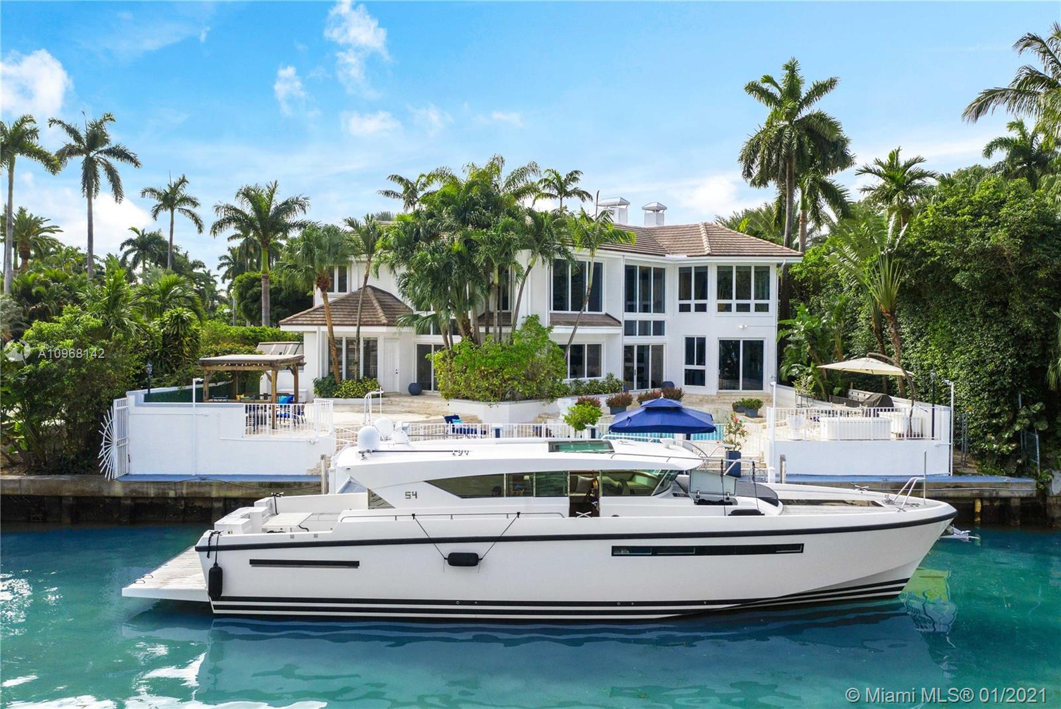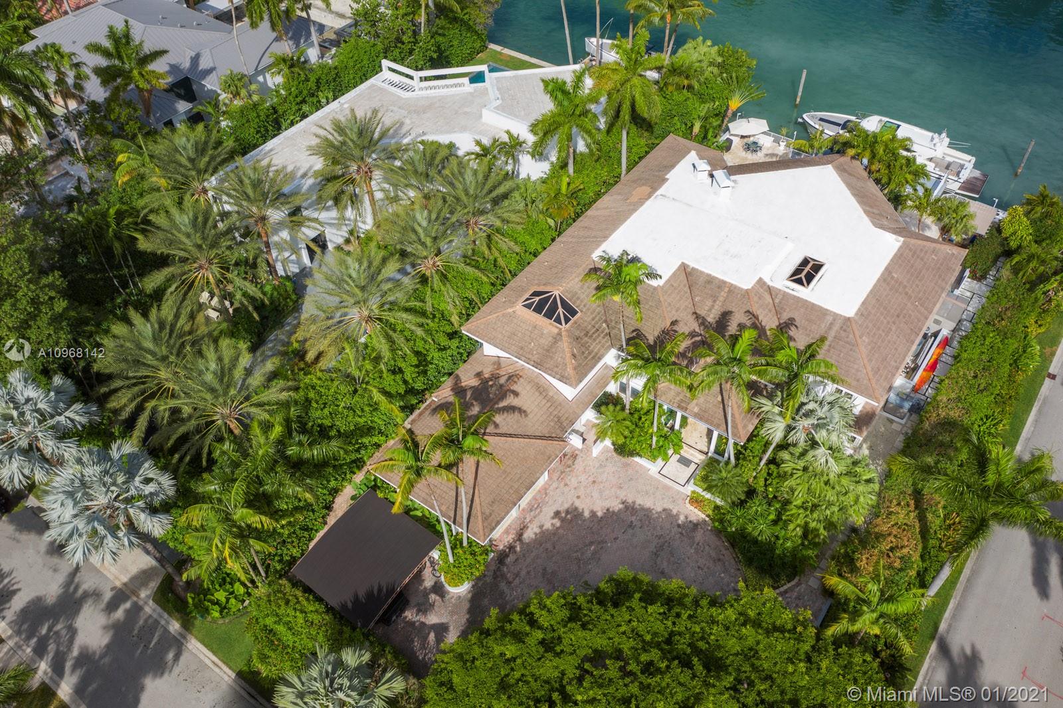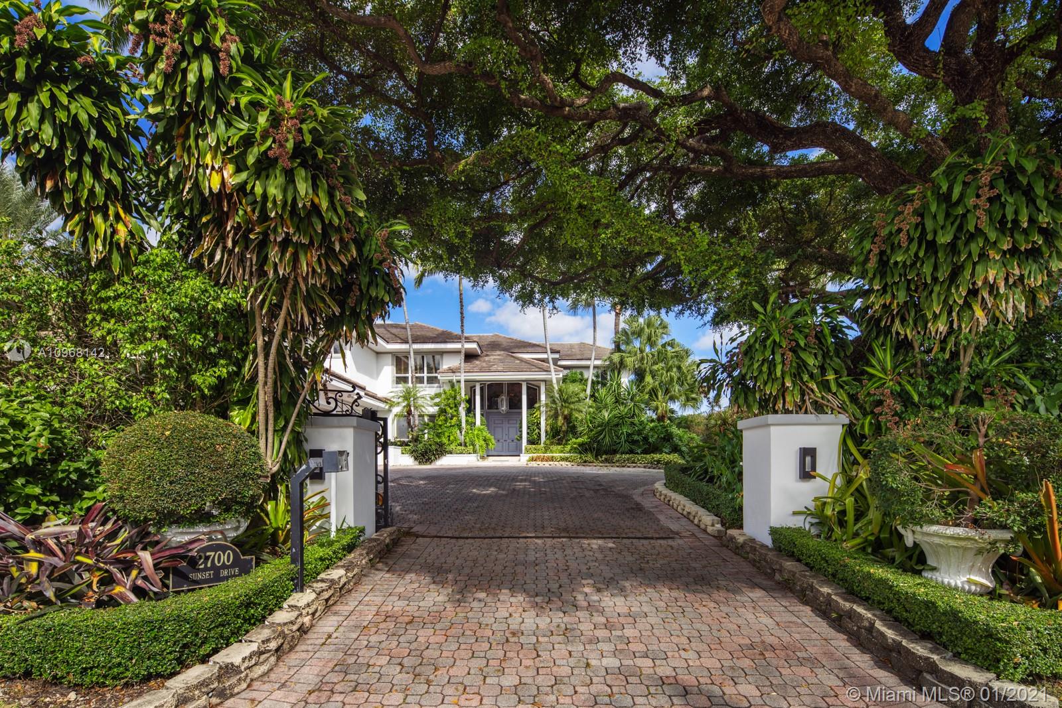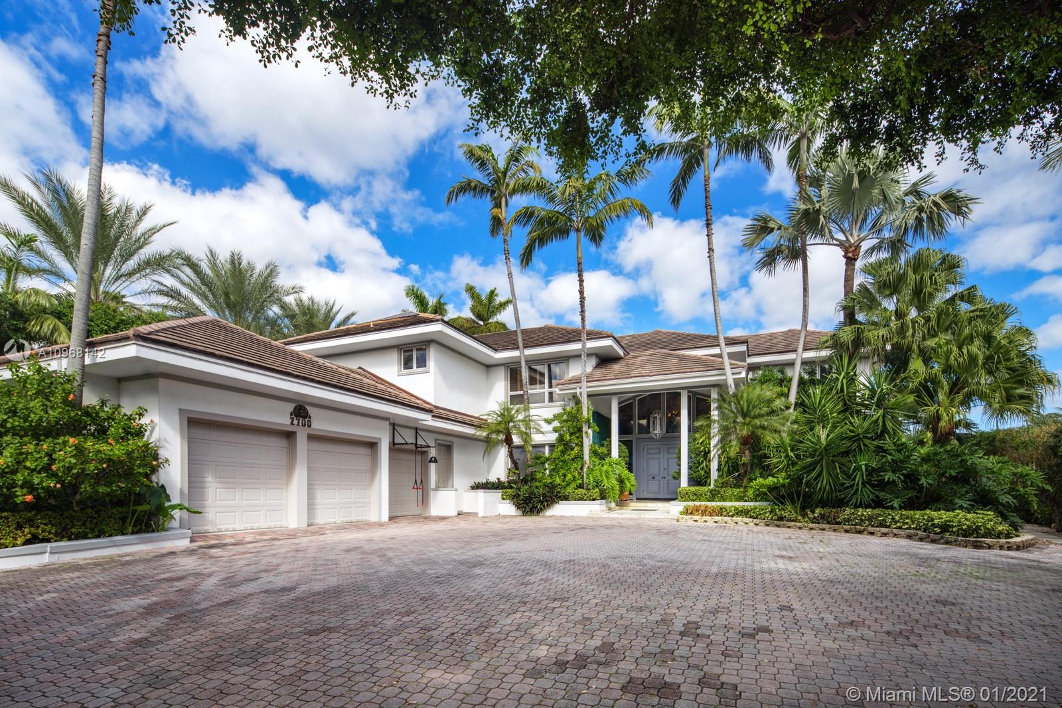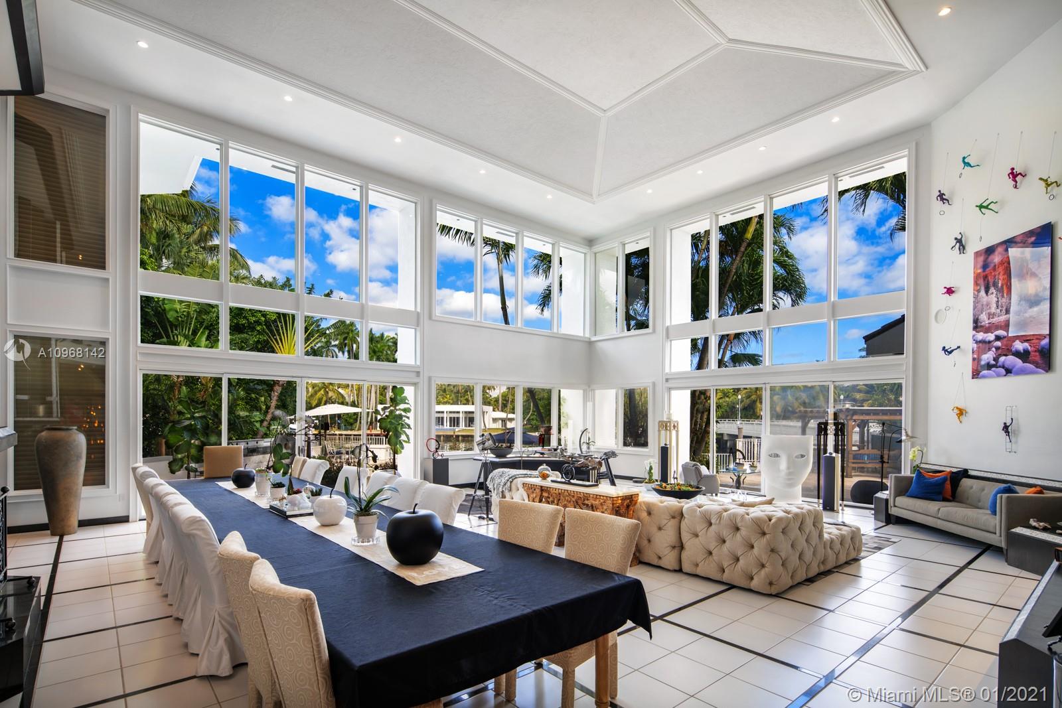$11,200,000
$11,999,999
6.7%For more information regarding the value of a property, please contact us for a free consultation.
5 Beds
6 Baths
9,278 SqFt
SOLD DATE : 10/04/2021
Key Details
Sold Price $11,200,000
Property Type Single Family Home
Sub Type Single Family Residence
Listing Status Sold
Purchase Type For Sale
Square Footage 9,278 sqft
Price per Sqft $1,207
Subdivision Sunset Islands-Island No
MLS Listing ID A10968142
Sold Date 10/04/21
Style Detached,Two Story
Bedrooms 5
Full Baths 6
Construction Status Resale
HOA Fees $2,500/mo
HOA Y/N Yes
Year Built 1988
Annual Tax Amount $49,915
Tax Year 2020
Contingent No Contingencies
Lot Size 0.459 Acres
Property Description
Distinguished Sunset Islands II residence, 2700 Sunset Dr is situated on what is considered the loveliest street on Sunset Islands with mature tropical landscaping, a private park and underground utilities. 2700 Sunset offers over 9,200 sf under AC, 20,000 sf of land, and 100' of waterfront with both water and park views. Sunset Islands, one of Miami's most prestigious communities, offers the ultimate in luxury and convenience. The world-class location has close proximity to 2 golf courses (La Gorce Country Club and Miami Beach Golf Club under 10 minutes away) fine dining, shopping, arts and entertainment - many within walking distance or a 5-15 minute drive. From lush, tropical landscapes to sunrise/sunset water views, the scenery at 2700 Sunset Drive will take your breath away.
Location
State FL
County Miami-dade County
Community Sunset Islands-Island No
Area 32
Interior
Interior Features Built-in Features, Bedroom on Main Level, Closet Cabinetry, Dining Area, Separate/Formal Dining Room, Entrance Foyer, Elevator, First Floor Entry, Fireplace, Garden Tub/Roman Tub, High Ceilings, Kitchen Island, Kitchen/Dining Combo, Living/Dining Room, Custom Mirrors, Pantry, Skylights, Upper Level Master, Walk-In Closet(s), Attic
Heating Central
Cooling Central Air
Flooring Carpet, Concrete, Ceramic Tile, Marble, Parquet, Tile
Fireplaces Type Decorative
Fireplace Yes
Window Features Skylight(s)
Appliance Built-In Oven, Dryer, Dishwasher, Electric Water Heater, Disposal, Microwave, Refrigerator, Self Cleaning Oven, Washer
Laundry In Garage
Exterior
Exterior Feature Barbecue, Deck, Security/High Impact Doors, Patio
Garage Spaces 3.0
Pool In Ground, Pool
Community Features Home Owners Association, Other
Waterfront Description Bay Front,Canal Access,Canal Front
View Y/N Yes
View Bay, Canal
Roof Type Shingle
Porch Deck, Patio
Garage Yes
Building
Lot Description 1/4 to 1/2 Acre Lot
Faces Northwest
Story 2
Sewer Public Sewer
Water Public
Architectural Style Detached, Two Story
Level or Stories Two
Structure Type Block
Construction Status Resale
Others
Pets Allowed Conditional, Yes
Senior Community No
Tax ID 02-32-28-001-1270
Security Features Fire Sprinkler System,Smoke Detector(s)
Acceptable Financing Cash, Conventional
Listing Terms Cash, Conventional
Financing Other,See Remarks
Pets Allowed Conditional, Yes
Read Less Info
Want to know what your home might be worth? Contact us for a FREE valuation!

Our team is ready to help you sell your home for the highest possible price ASAP
Bought with Douglas Elliman
"Molly's job is to find and attract mastery-based agents to the office, protect the culture, and make sure everyone is happy! "
