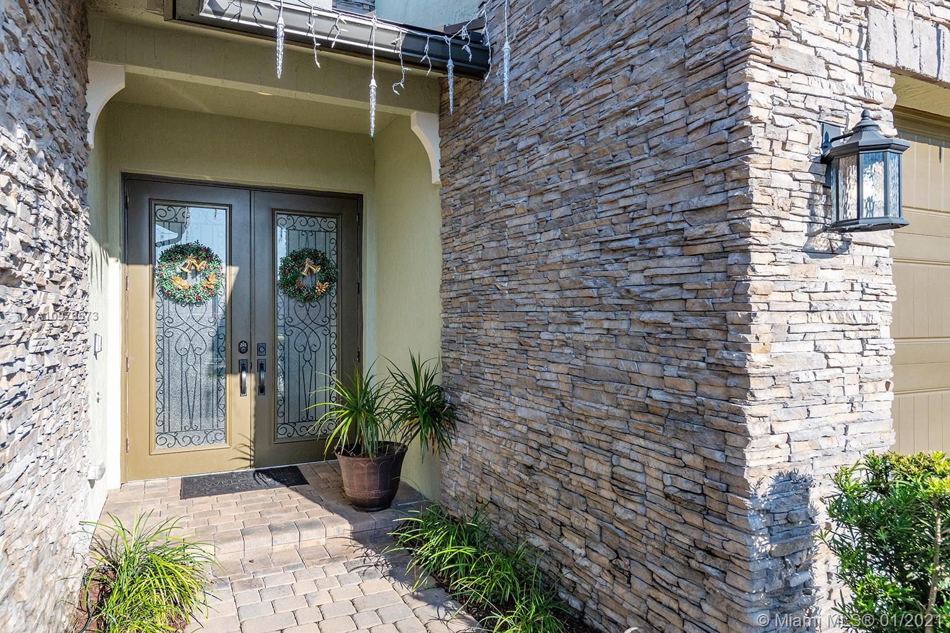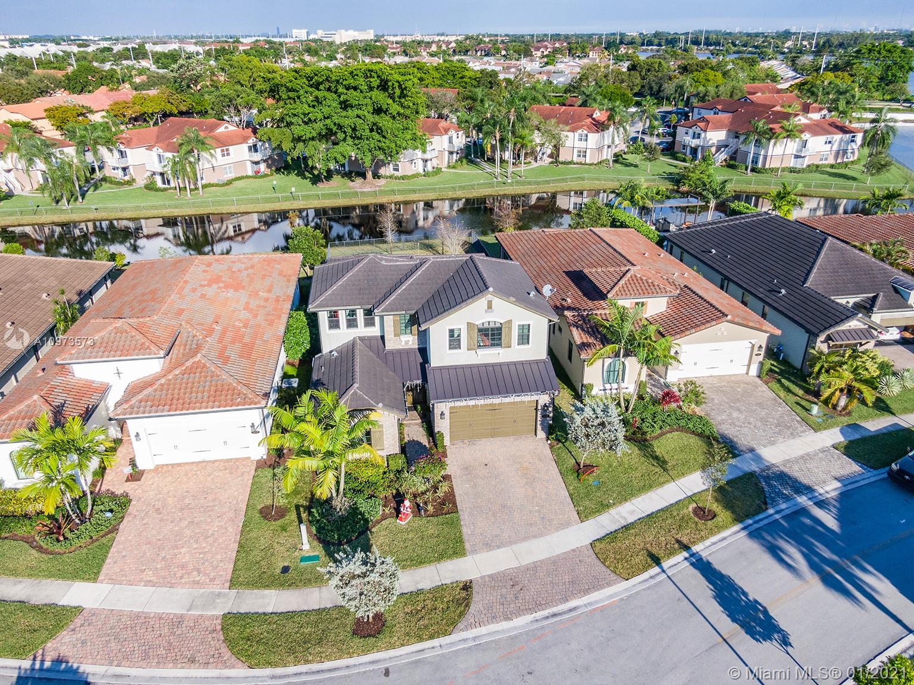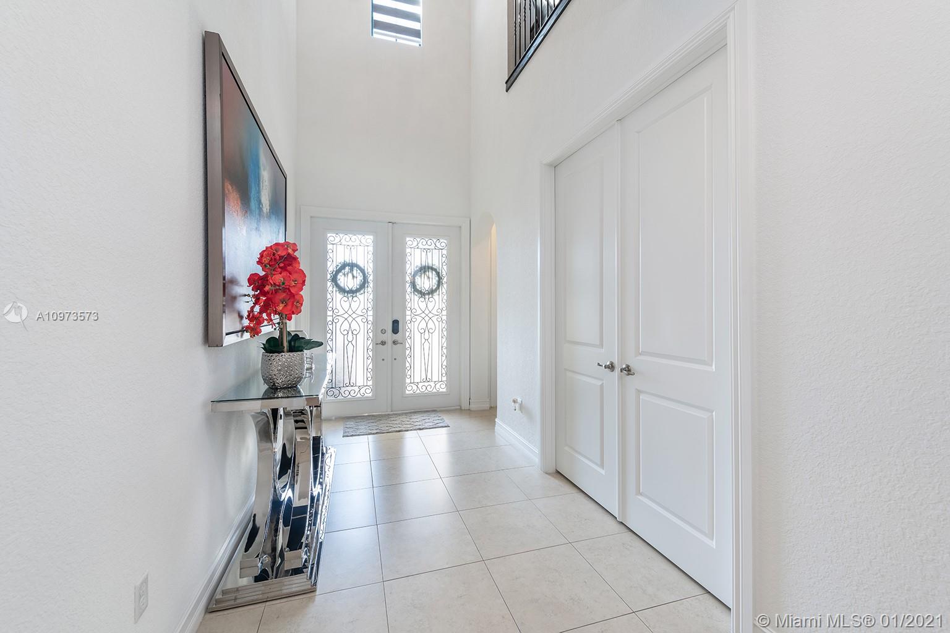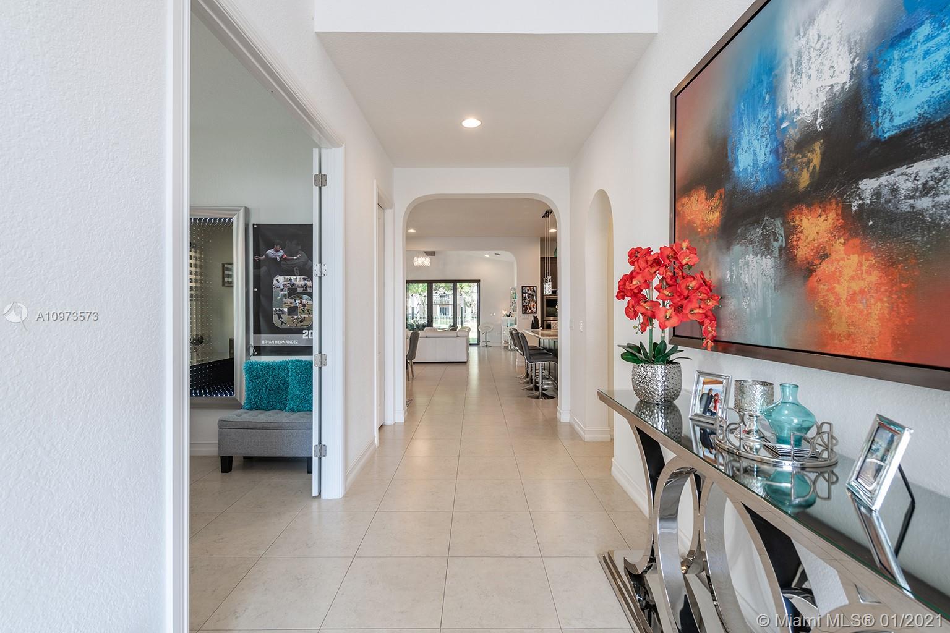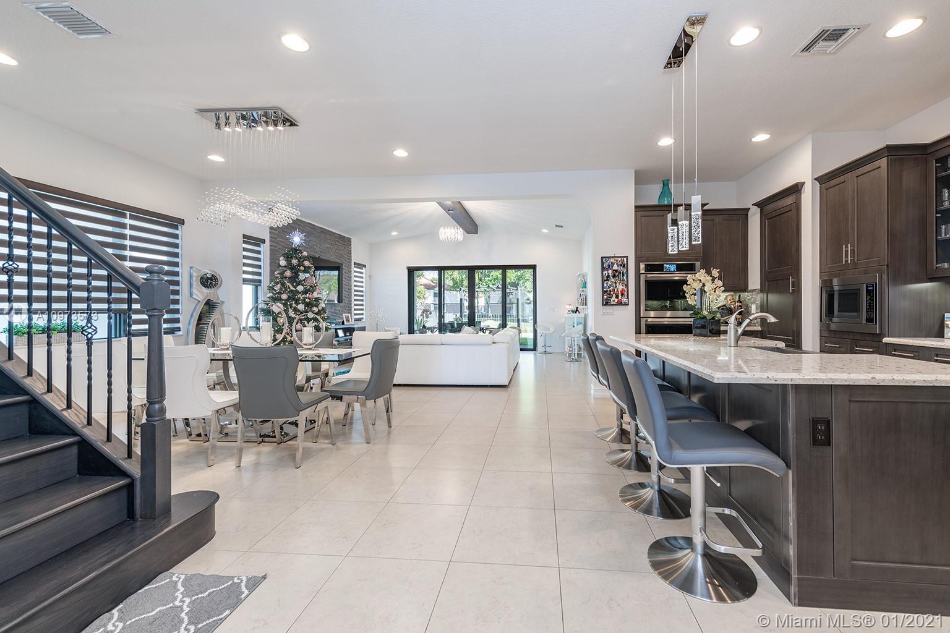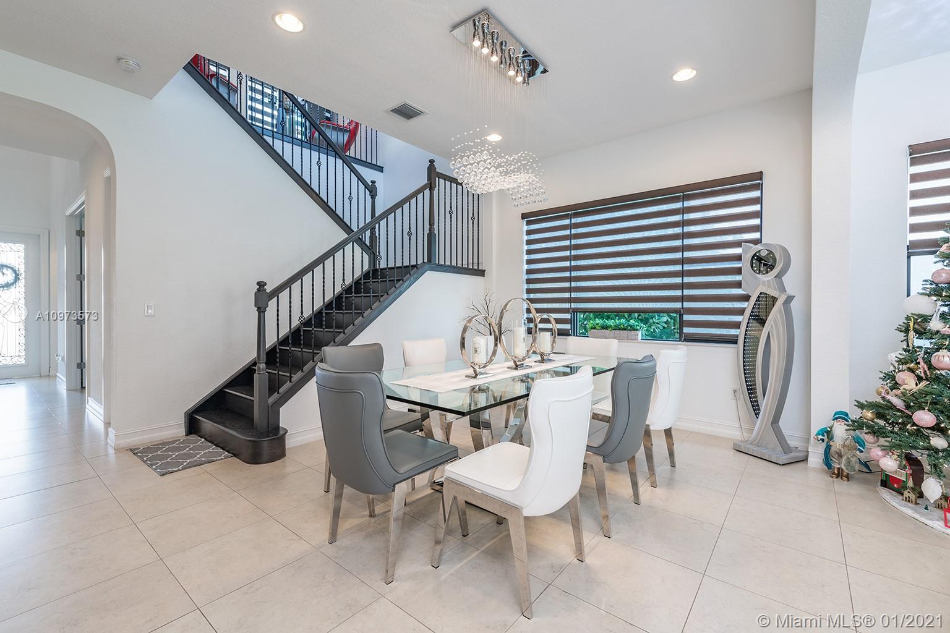$840,000
$879,000
4.4%For more information regarding the value of a property, please contact us for a free consultation.
4 Beds
5 Baths
3,375 SqFt
SOLD DATE : 07/06/2021
Key Details
Sold Price $840,000
Property Type Single Family Home
Sub Type Single Family Residence
Listing Status Sold
Purchase Type For Sale
Square Footage 3,375 sqft
Price per Sqft $248
Subdivision Pembroke Lakes South
MLS Listing ID A10973573
Sold Date 07/06/21
Style Detached,Two Story
Bedrooms 4
Full Baths 4
Half Baths 1
Construction Status Resale
HOA Fees $270/mo
HOA Y/N Yes
Year Built 2017
Annual Tax Amount $11,968
Tax Year 2020
Contingent 3rd Party Approval
Lot Size 8,456 Sqft
Property Description
Immaculate home located in Pembroke Pines' newest upscale neighborhood of luxurious single-family homes in the private and beautiful community of Raintree. Enjoy this 4/4.5+office residence with a bright open concept floorplan and soaring ceilings. Featuring an abundance of upgrades such as the spacious kitchen with a large eat-in island, JENN-AIR SS appliances and wood cabinets. The impressive master bedroom is on the ground floor with a vast en-suite bathroom, two separate vanities, a remarkable shower and two walk-in custom built closets. This functional floor plan has multiple home office/workspace on the ground floor and on the spacious loft providing you with private space needed for remote learning or working. Community includes, gym/pool/ security and more. This home has it all.
Location
State FL
County Broward County
Community Pembroke Lakes South
Area 3180
Interior
Interior Features Breakfast Bar, Bedroom on Main Level, Closet Cabinetry, Entrance Foyer, Eat-in Kitchen, Main Level Master, Pantry, Vaulted Ceiling(s), Walk-In Closet(s), Loft
Heating Central
Cooling Central Air
Flooring Ceramic Tile, Wood
Furnishings Unfurnished
Window Features Blinds,Impact Glass
Appliance Built-In Oven, Dishwasher, Electric Range, Electric Water Heater, Disposal, Ice Maker, Microwave, Refrigerator, Self Cleaning Oven
Laundry Laundry Tub
Exterior
Exterior Feature Fence, Security/High Impact Doors, Lighting, Patio, Room For Pool
Parking Features Attached
Garage Spaces 2.0
Pool None, Community
Community Features Clubhouse, Fitness, Gated, Pool
Utilities Available Cable Available
Waterfront Description Canal Access,Canal Front
View Y/N Yes
View Canal
Roof Type Barrel
Porch Patio
Garage Yes
Building
Lot Description Sprinklers Automatic, < 1/4 Acre
Faces West
Story 2
Sewer Public Sewer
Water Public
Architectural Style Detached, Two Story
Level or Stories Two
Structure Type Other
Construction Status Resale
Schools
Elementary Schools Palm Cove
Middle Schools Pines
High Schools Flanagan;Charls
Others
Pets Allowed No Pet Restrictions, Yes
HOA Fee Include Maintenance Grounds,Recreation Facilities,Security
Senior Community No
Tax ID 514024140450
Security Features Fire Sprinkler System,Gated Community,Smoke Detector(s)
Acceptable Financing Cash, Conventional
Listing Terms Cash, Conventional
Financing Conventional
Pets Allowed No Pet Restrictions, Yes
Read Less Info
Want to know what your home might be worth? Contact us for a FREE valuation!

Our team is ready to help you sell your home for the highest possible price ASAP
Bought with The Canero Group
"Molly's job is to find and attract mastery-based agents to the office, protect the culture, and make sure everyone is happy! "
