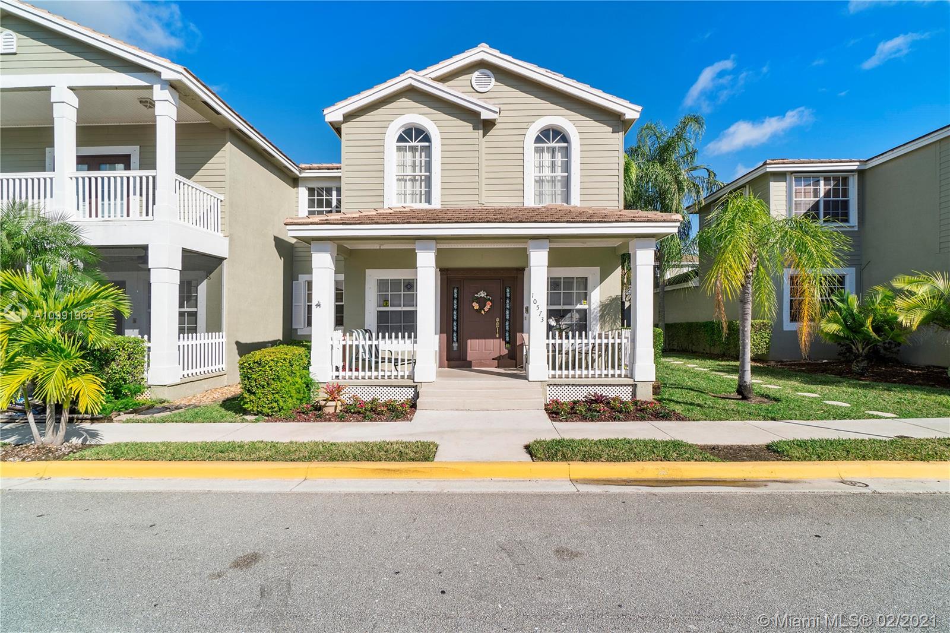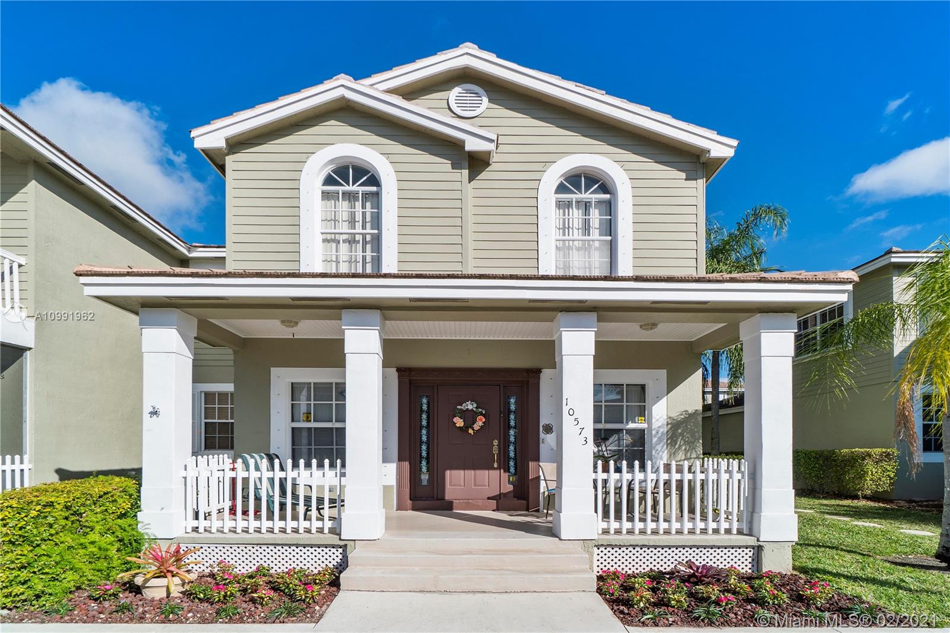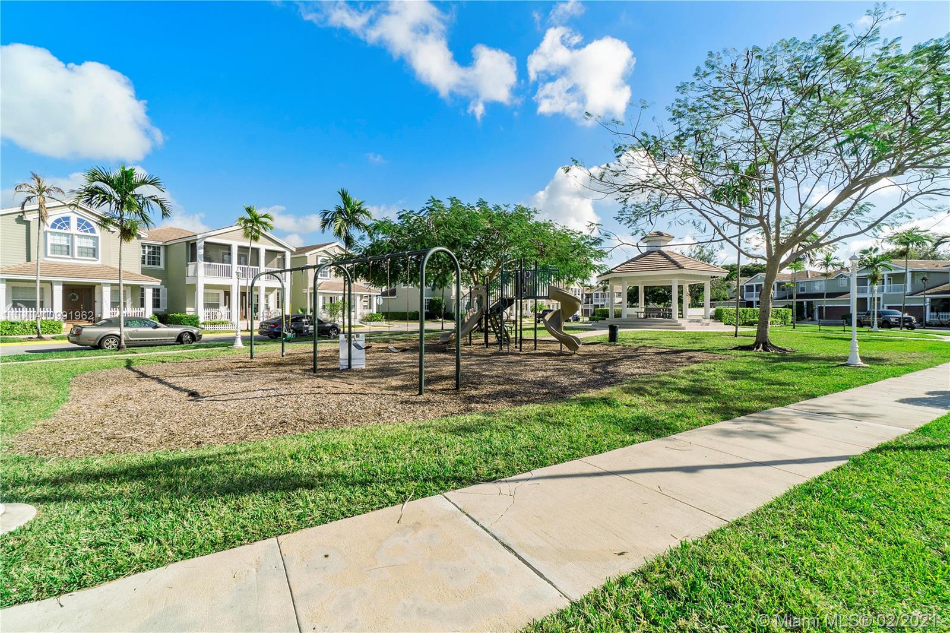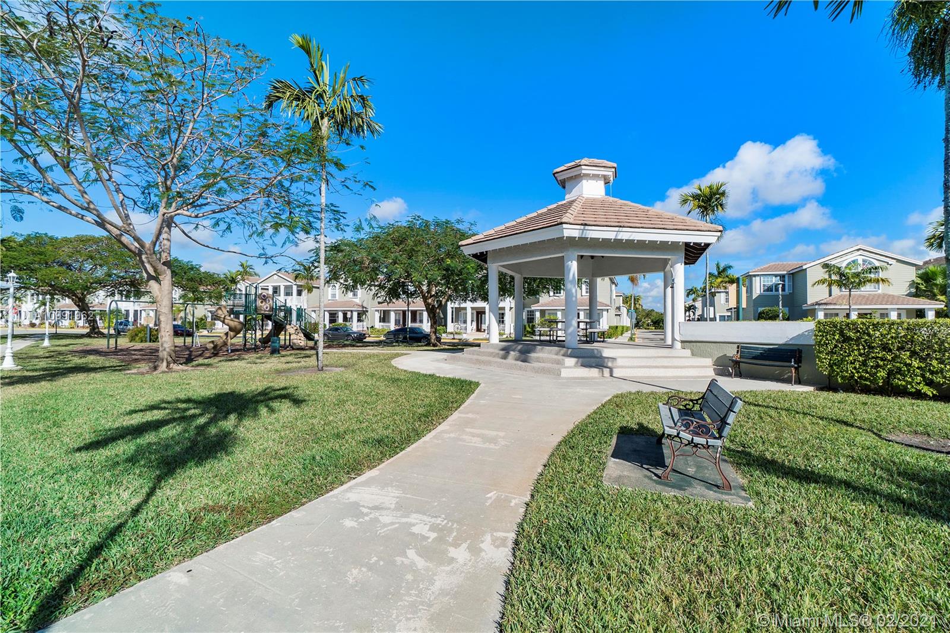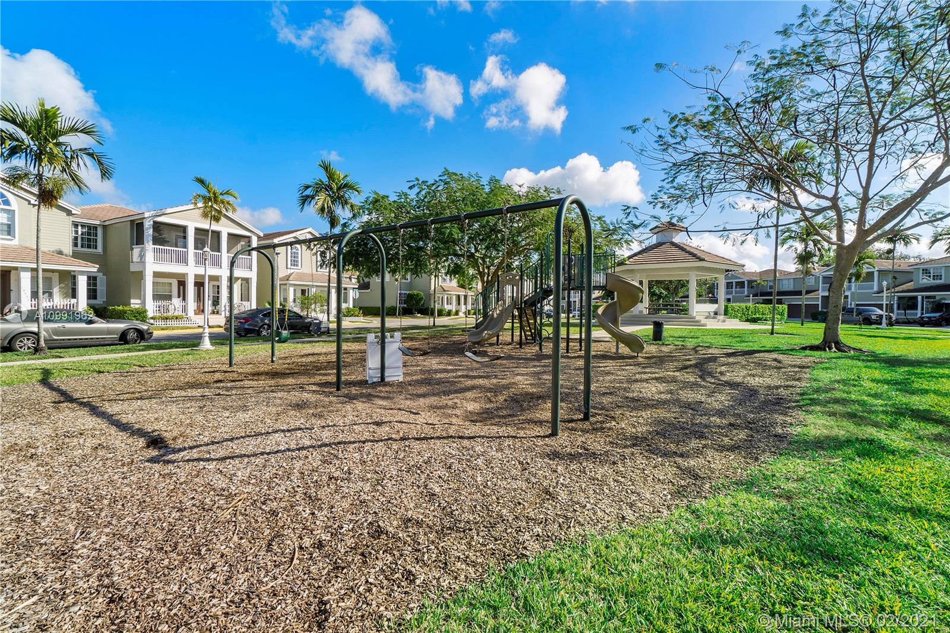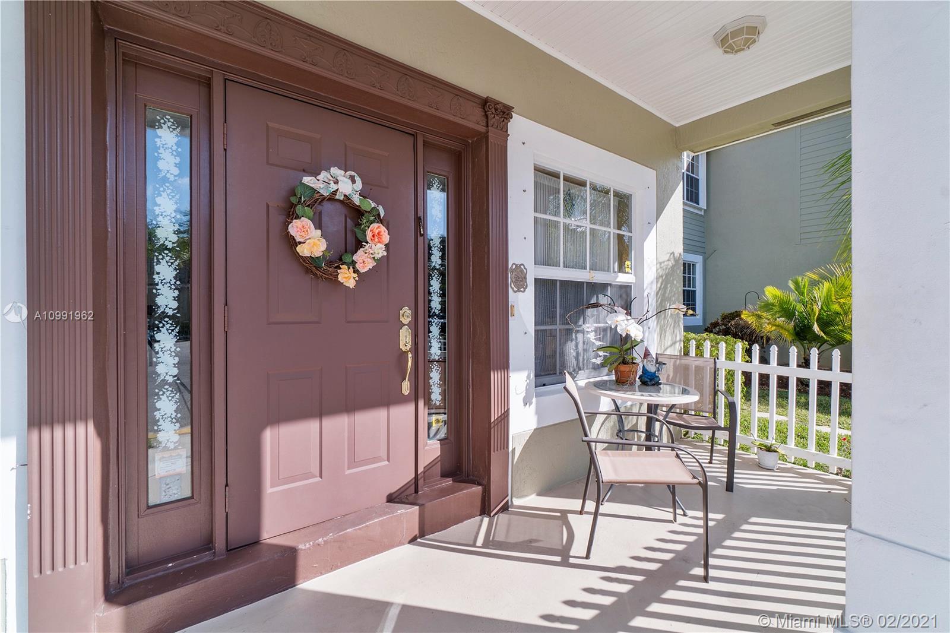$360,000
$350,000
2.9%For more information regarding the value of a property, please contact us for a free consultation.
3 Beds
3 Baths
2,104 SqFt
SOLD DATE : 04/12/2021
Key Details
Sold Price $360,000
Property Type Townhouse
Sub Type Townhouse
Listing Status Sold
Purchase Type For Sale
Square Footage 2,104 sqft
Price per Sqft $171
Subdivision Kensington Manor
MLS Listing ID A10991962
Sold Date 04/12/21
Style Garden Apartment,Split-Level
Bedrooms 3
Full Baths 2
Half Baths 1
Construction Status New Construction
HOA Y/N Yes
Year Built 2001
Annual Tax Amount $3,478
Tax Year 2020
Contingent Pending Inspections
Property Description
Gorgeous Key West Style Townhome in a park-like setting.This home is located in sought after Mainstreet at Cinnamon Crossing.Welcome to paradise in this 3 bedroom + Loft,2.5 bathrooms and 2 Car Garage.This quaint home features beautiful front porch, light and bright dining/living room,family room and 1/2 bath downstairs.Kitchen has dining area as well as countertop dining,desk area,pantry and laundry area.Large Master Suite has huge closet,upgraded master bathroom,roman tub,shower and dual sinks. Loft area and secondary bedrooms are on the 2nd floor.Exterior features include 2 Car Garage,hurricane shutters,Gazebo,playground area, community pool.Centrally located to the Sawgrass Exp.,Turnpike, Parks & Shopping.Make your move quickly,this townhome will not be on the market long!
Location
State FL
County Broward County
Community Kensington Manor
Area 3624
Direction University to Westview Drive. Take a right onto 106th Avenue. Right onto 56th Place. The townhome is on your right.
Interior
Interior Features Breakfast Bar, Dual Sinks, Eat-in Kitchen, First Floor Entry, Garden Tub/Roman Tub, Living/Dining Room, Pantry, Sitting Area in Master, Separate Shower, Upper Level Master, Walk-In Closet(s), Loft
Heating Central, Electric
Cooling Central Air, Ceiling Fan(s), Electric
Flooring Carpet, Tile
Furnishings Unfurnished
Window Features Arched,Blinds,Drapes
Appliance Dryer, Dishwasher, Electric Range, Electric Water Heater, Disposal, Microwave, Refrigerator, Self Cleaning Oven, Washer
Exterior
Exterior Feature Porch, Storm/Security Shutters
Parking Features Attached
Garage Spaces 2.0
Pool Association
Amenities Available Other, Pool
View Garden, Other
Porch Open, Porch
Garage Yes
Building
Architectural Style Garden Apartment, Split-Level
Level or Stories Multi/Split
Structure Type Block,Stucco
Construction Status New Construction
Schools
Elementary Schools Country Hills
Middle Schools Coral Spg Middle
High Schools Marjory Stoneman Douglas
Others
Pets Allowed Conditional, Yes
HOA Fee Include Association Management,Amenities,Common Areas,Maintenance Grounds,Parking,Pool(s),Reserve Fund,Roof
Senior Community No
Tax ID 484108160980
Security Features Smoke Detector(s)
Acceptable Financing Cash, Conventional
Listing Terms Cash, Conventional
Financing Conventional
Special Listing Condition Listed As-Is
Pets Allowed Conditional, Yes
Read Less Info
Want to know what your home might be worth? Contact us for a FREE valuation!

Our team is ready to help you sell your home for the highest possible price ASAP
Bought with The Keyes Company
"Molly's job is to find and attract mastery-based agents to the office, protect the culture, and make sure everyone is happy! "
