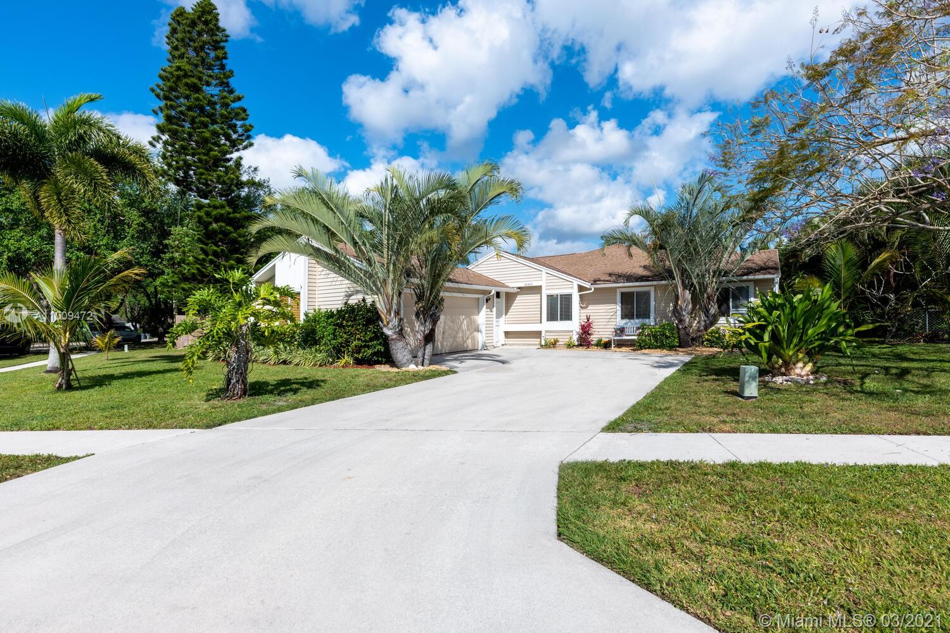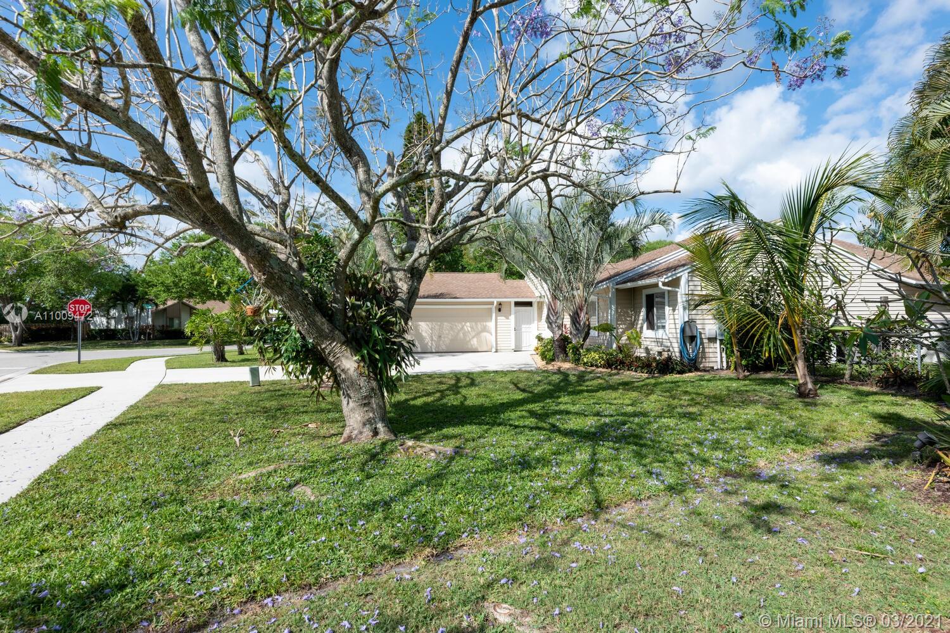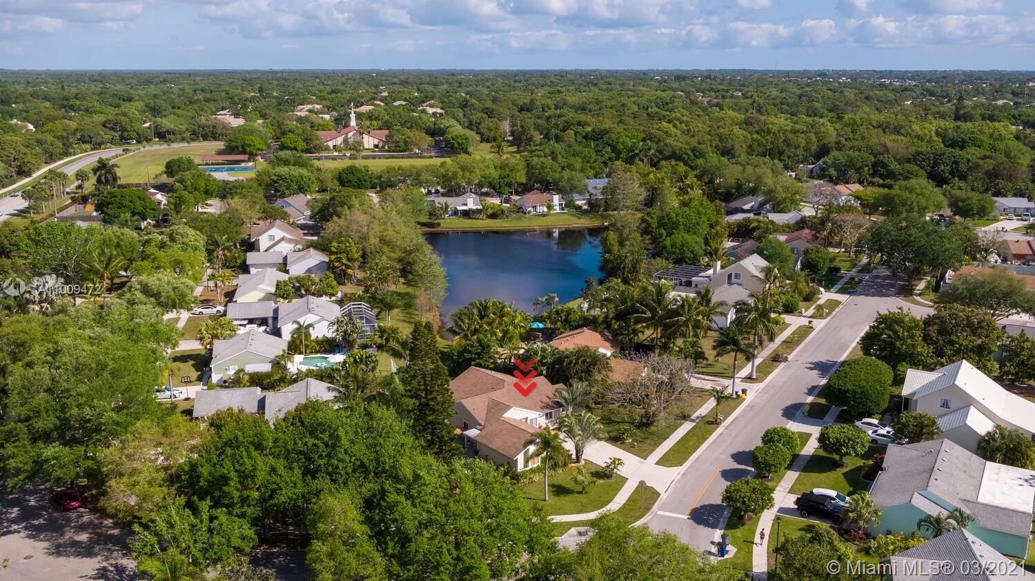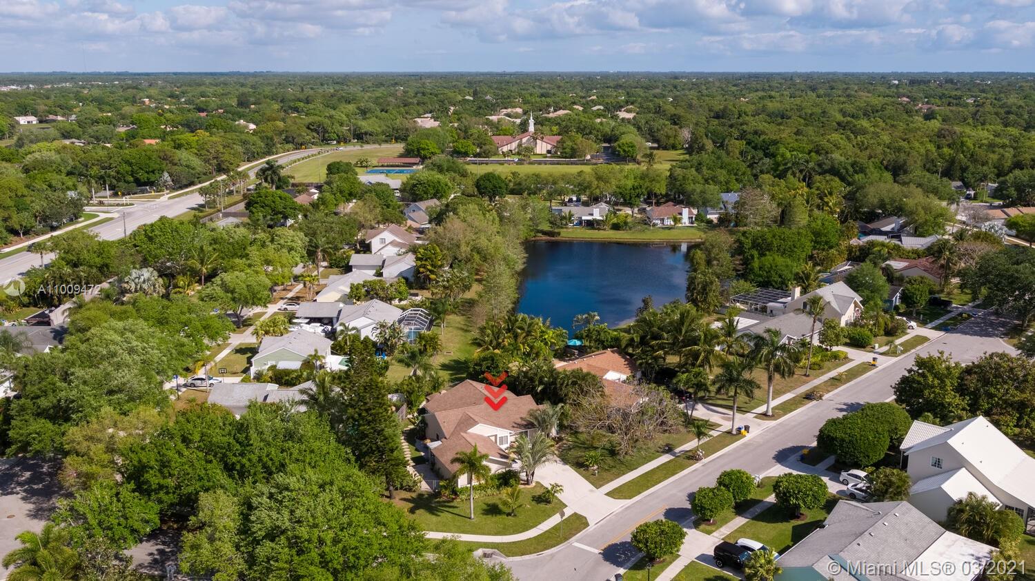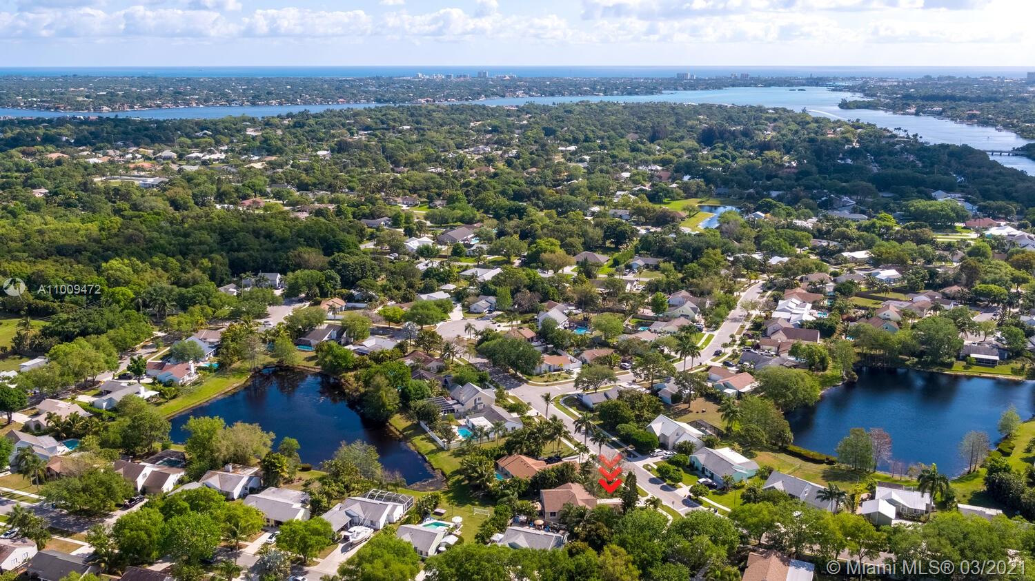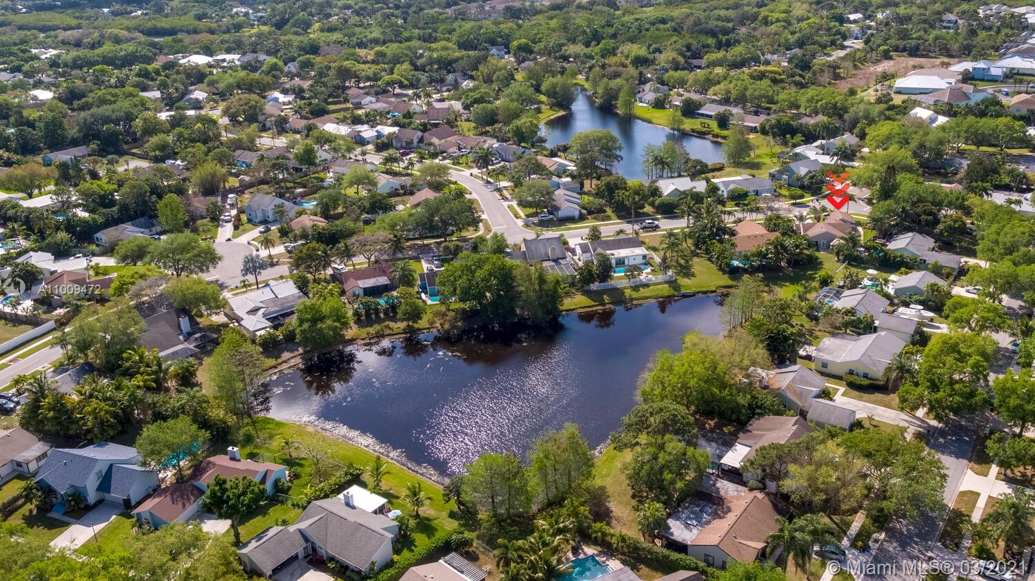$435,000
$442,500
1.7%For more information regarding the value of a property, please contact us for a free consultation.
4 Beds
2 Baths
1,701 SqFt
SOLD DATE : 06/29/2021
Key Details
Sold Price $435,000
Property Type Single Family Home
Sub Type Single Family Residence
Listing Status Sold
Purchase Type For Sale
Square Footage 1,701 sqft
Price per Sqft $255
Subdivision Jupiter Landings
MLS Listing ID A11009472
Sold Date 06/29/21
Style Detached,One Story
Bedrooms 4
Full Baths 2
Construction Status Unknown
HOA Fees $49/mo
HOA Y/N Yes
Year Built 1986
Annual Tax Amount $5,104
Tax Year 2020
Contingent Pending Inspections
Lot Size 10,161 Sqft
Property Description
Located in the heart of Jupiter, this single-family home has endless possibilities with its unique floorplan consisting of 4/2/2 - There's plenty of room for the home office and/or virtual classroom. The floors are covered in Mohawk Laminate and the galley style kitchen comes with granite countertops and stainless-steel appliances. This clean and well-kept home sits on a large corner lot with a lake view and has fenced backyard with separate area for a play yard or dog run. Jupiter Landings is a hidden gem and desirable community, has a “residents only” boat storage & ramp ($100 per year) and low HOA fees of $49 per month. Close proximity to medical services, schools, beautiful beaches, shopping, dining, and world class golf. For the commuter, I-95 and the turnpike are minutes away.
Location
State FL
County Palm Beach County
Community Jupiter Landings
Area 5070
Direction Indiantown Road to Central Blvd. Go NORTH to the entrance of Jupiter Landings, which will be on your right. Go straight on Jupiter Landings Drive; house will be on the right. Sign in yard.
Interior
Interior Features Bedroom on Main Level, First Floor Entry, Main Level Master
Heating Central, Electric
Cooling Central Air, Ceiling Fan(s), Electric
Flooring Other
Appliance Dryer, Dishwasher, Electric Range, Electric Water Heater, Disposal, Microwave, Refrigerator, Washer
Laundry Washer Hookup, Dryer Hookup
Exterior
Exterior Feature Fence, Patio, Room For Pool, Shed
Parking Features Attached
Garage Spaces 2.0
Pool None
Community Features Home Owners Association, Street Lights, Sidewalks
Utilities Available Cable Available
Waterfront Description Lake Front,Waterfront
View Y/N Yes
View Garden, Lake
Roof Type Shingle
Street Surface Paved
Porch Patio
Garage Yes
Building
Lot Description Sprinklers Automatic, < 1/4 Acre
Faces East
Story 1
Sewer Public Sewer
Water Public
Architectural Style Detached, One Story
Additional Building Shed(s)
Structure Type Frame
Construction Status Unknown
Others
Pets Allowed Conditional, Yes
Senior Community No
Tax ID 30424034060000730
Security Features Smoke Detector(s)
Acceptable Financing Cash, Conventional, VA Loan
Listing Terms Cash, Conventional, VA Loan
Financing Cash
Special Listing Condition Listed As-Is
Pets Allowed Conditional, Yes
Read Less Info
Want to know what your home might be worth? Contact us for a FREE valuation!

Our team is ready to help you sell your home for the highest possible price ASAP
Bought with NV Realty Group, LLC
"Molly's job is to find and attract mastery-based agents to the office, protect the culture, and make sure everyone is happy! "
