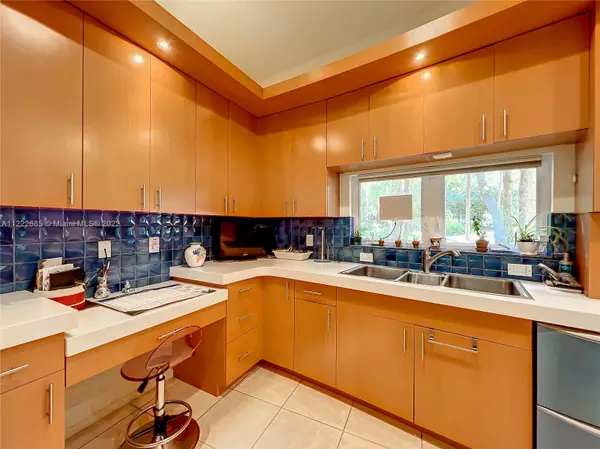$804,000
$980,000
18.0%For more information regarding the value of a property, please contact us for a free consultation.
4 Beds
3 Baths
4,666 SqFt
SOLD DATE : 08/18/2022
Key Details
Sold Price $804,000
Property Type Single Family Home
Sub Type Single Family Residence
Listing Status Sold
Purchase Type For Sale
Square Footage 4,666 sqft
Price per Sqft $172
Subdivision #:
MLS Listing ID A11222685
Sold Date 08/18/22
Style Detached,One Story
Bedrooms 4
Full Baths 2
Half Baths 1
Construction Status Resale
HOA Fees $100/ann
HOA Y/N Yes
Year Built 2005
Annual Tax Amount $10,168
Tax Year 2021
Contingent No Contingencies
Property Description
Unique Luxury Custom Build home & 2.5 acres @ 7 exclusive lots in Gated Community. Home features 4 Beds & a Den and a laundry room. A full gourmet chef's kitchen with welcoming additions is dream for cooking lovers and large walk-in pantry with added sink. Open floor plan with designer decor and an abundance of natural light is most welcoming with sky high volume ceilings. Custom built cabinets . Spacious rooms and large master bath with hot hut Jacuzzi. Master Bedroom with outside garden views for Zen. Glass wall features and indoor water fountain with boosting inside views this home is perfect for social gatherings and parties to entertain. Roof is designed to shield home from strong winds! Spacious double garage . Close easy access to shopping schools and beach is less than 30 min away.
Location
State FL
County Volusia County
Community #:
Area 5940 Florida Other
Direction I-4 east exit 114 towards Deland, keep left, Turn left onto State Road 472/FL-472.Turn right onto Dr Martin L King Jr Blvd/Scenic High 30-A.Continue to follow Dr Martin L King Jr Blvd. Turn left onto Orange Camp Rd. Turn left onto Kirkaldy Ct. Turn right
Interior
Interior Features Bedroom on Main Level, Breakfast Area, Closet Cabinetry, Dining Area, Separate/Formal Dining Room, First Floor Entry, Living/Dining Room, Pantry, Split Bedrooms, Walk-In Closet(s)
Heating Central
Cooling Central Air
Flooring Ceramic Tile
Equipment Intercom
Window Features Impact Glass
Appliance Built-In Oven, Dryer, Dishwasher, Electric Water Heater, Disposal, Microwave, Other
Laundry Washer Hookup, Dryer Hookup, Laundry Tub
Exterior
Exterior Feature Balcony, Lighting, Porch
Parking Features Detached
Garage Spaces 2.0
Pool None
Community Features Gated
Utilities Available Cable Available
View Garden
Roof Type Concrete
Porch Balcony, Open, Porch
Garage Yes
Building
Lot Description 2-3 Acres
Faces East
Story 1
Sewer Septic Tank
Water Well
Architectural Style Detached, One Story
Structure Type Block
Construction Status Resale
Others
HOA Fee Include Common Areas,Maintenance Structure,Security
Senior Community Yes
Tax ID 34 17 30 00 00 0120
Security Features Security System Leased,Gated Community
Acceptable Financing Cash, Conventional, FHA, VA Loan
Listing Terms Cash, Conventional, FHA, VA Loan
Financing Cash
Read Less Info
Want to know what your home might be worth? Contact us for a FREE valuation!

Our team is ready to help you sell your home for the highest possible price ASAP
Bought with MAR NON MLS MEMBER

"Molly's job is to find and attract mastery-based agents to the office, protect the culture, and make sure everyone is happy! "





