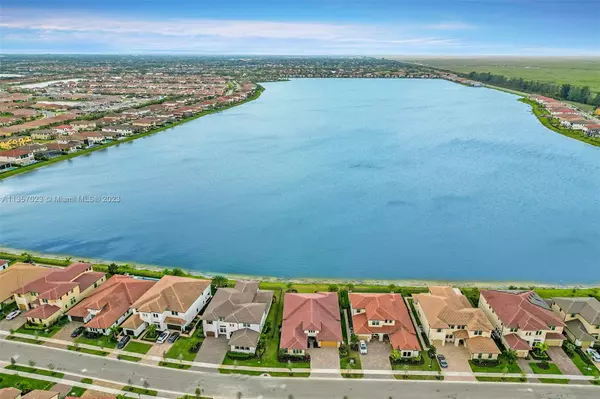$1,375,000
$1,549,000
11.2%For more information regarding the value of a property, please contact us for a free consultation.
4 Beds
4 Baths
3,287 SqFt
SOLD DATE : 04/21/2023
Key Details
Sold Price $1,375,000
Property Type Single Family Home
Sub Type Single Family Residence
Listing Status Sold
Purchase Type For Sale
Square Footage 3,287 sqft
Price per Sqft $418
Subdivision Parkland Bay
MLS Listing ID A11357023
Sold Date 04/21/23
Style Detached,One Story
Bedrooms 4
Full Baths 4
Construction Status New Construction
HOA Fees $675/mo
HOA Y/N Yes
Year Built 2020
Annual Tax Amount $17,482
Tax Year 2022
Contingent Backup Contract/Call LA
Lot Size 9,712 Sqft
Property Description
Enjoy outdoor living & beautiful water views - your Parkland Bay private oasis! This gorgeous 4 bed, 4 bath, 3 car garage home showcases impressive water views from the moment you walk in! Perfectly situated on a prime lot for stunning views of the 178-acre lake, a set of sliding glass doors lead out to an extended screened patio where a summer kitchen awaits complete w/built-in grill & hibachi. Inside enjoy an open concept layout w/spacious living areas, a generously sized kitchen with quartz countertops and gas appliances & high volume ceilings for a light & bright feel! The beautifully appointed owner's suite features a luxurious spa bath & dream walk-in closet. Impact windows, tankless water heater & generator for convenience! Resort style amenities include pool, fitness center & more!
Location
State FL
County Broward County
Community Parkland Bay
Area 3614
Interior
Interior Features Breakfast Bar, Bedroom on Main Level, Breakfast Area, Dual Sinks, Eat-in Kitchen, First Floor Entry, High Ceilings, Main Level Primary, Split Bedrooms, Separate Shower, Walk-In Closet(s)
Heating Central
Cooling Electric
Flooring Ceramic Tile, Tile
Window Features Impact Glass
Appliance Some Gas Appliances, Dryer, Dishwasher, Gas Range, Microwave, Refrigerator, Washer
Exterior
Exterior Feature Barbecue, Enclosed Porch, Security/High Impact Doors, Lighting, Outdoor Grill, Patio
Parking Features Attached
Garage Spaces 3.0
Pool None, Community
Community Features Clubhouse, Gated, Pool
Waterfront Description Lake Front
View Y/N Yes
View Lake, Water
Roof Type Spanish Tile
Porch Patio, Porch, Screened
Garage Yes
Building
Lot Description Rectangular Lot
Faces North
Story 1
Sewer Public Sewer
Water Public
Architectural Style Detached, One Story
Structure Type Block
Construction Status New Construction
Schools
Elementary Schools Riverglades
Middle Schools Westglades
High Schools Stoneman;Dougls
Others
Pets Allowed Size Limit, Yes
HOA Fee Include Maintenance Grounds,Recreation Facilities,Security
Senior Community No
Tax ID 474130034500
Security Features Gated Community
Acceptable Financing Cash, Conventional, VA Loan
Listing Terms Cash, Conventional, VA Loan
Financing Cash
Pets Allowed Size Limit, Yes
Read Less Info
Want to know what your home might be worth? Contact us for a FREE valuation!

Our team is ready to help you sell your home for the highest possible price ASAP
Bought with RE/MAX Select Group
"Molly's job is to find and attract mastery-based agents to the office, protect the culture, and make sure everyone is happy! "





